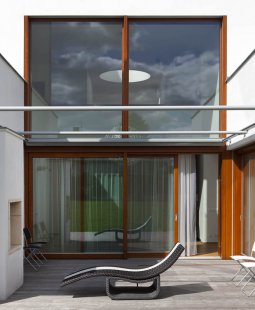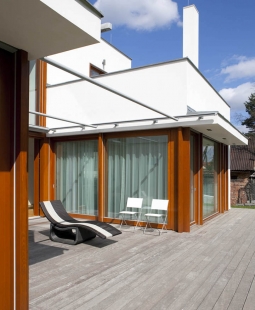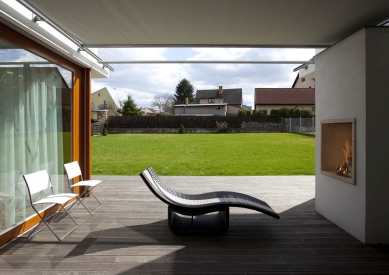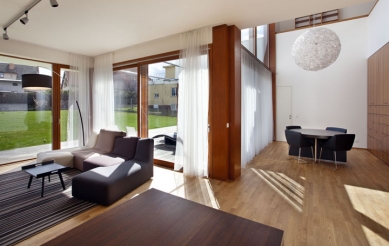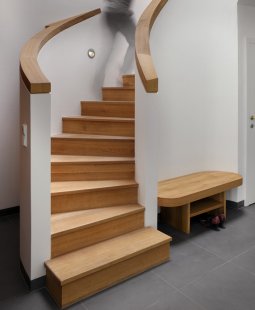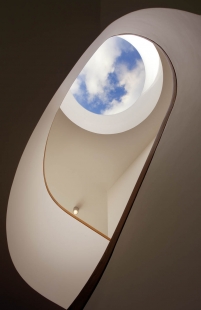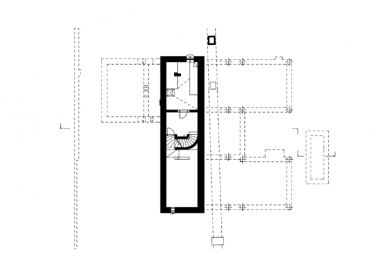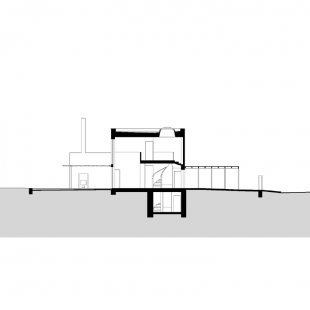
New villa construction in Dubče

In the ground floor, two longitudinal volumes extending into the garden are designed, with an outdoor patio nestled between them. This is surrounded by the main internal living spaces of the house - the dining room, kitchen, and living room. The kitchen is not separated but is part of a large living area. During the summer months, large windows can connect this space with the garden and the patio, creating an airy intimate space for family life. Additionally, there are rooms for grandparent living, comprising a living kitchen, bedroom, and auxiliary spaces. However, the technical facilities and entrance share a common area. The entrance hall on the ground floor is followed by a cloakroom with a passage to the storage room, a workroom, a toilet, a bathroom, a study, and access to the basement. The hall is illuminated from above by a circular skylight over the mirror space of the staircase. Next to the entrance, a garage for two cars is designed, connected through the storage room and cloakroom to the hall.
The floor is volumetrically designed to be laid transversely over the ground floor. From the street, it creates a unified surface over two levels, while from the garden, the facade recedes. The layout is conceived as a sleeping area. To maintain contact with the house, a living gallery open to the elevated light space of the dining room is designed here. From this area, one enters the parents' bedroom with its own walk-in closet and bathroom, and into a section with two children's rooms sharing a bathroom and toilet. All rooms have terraces above the ground floor sections.
The floor is volumetrically designed to be laid transversely over the ground floor. From the street, it creates a unified surface over two levels, while from the garden, the facade recedes. The layout is conceived as a sleeping area. To maintain contact with the house, a living gallery open to the elevated light space of the dining room is designed here. From this area, one enters the parents' bedroom with its own walk-in closet and bathroom, and into a section with two children's rooms sharing a bathroom and toilet. All rooms have terraces above the ground floor sections.
The English translation is powered by AI tool. Switch to Czech to view the original text source.
0 comments
add comment





