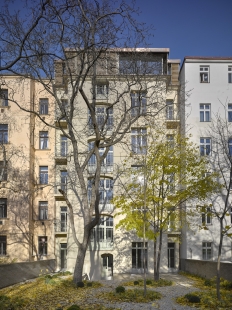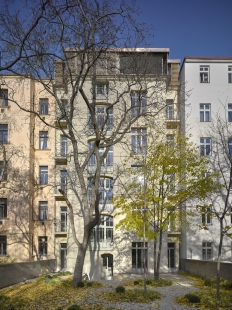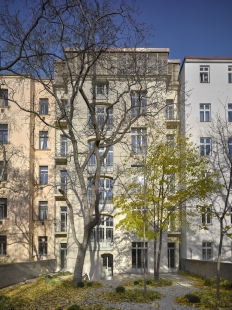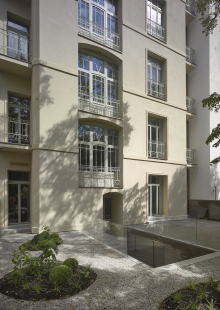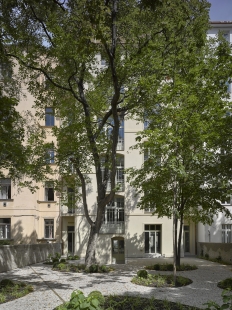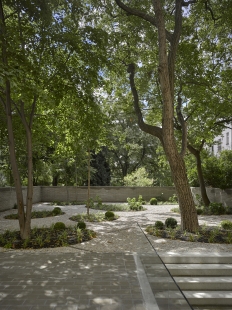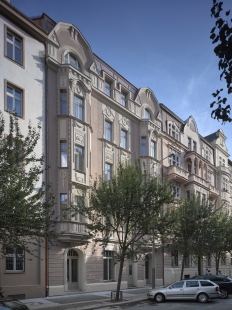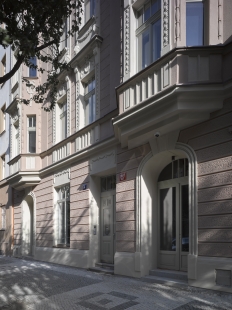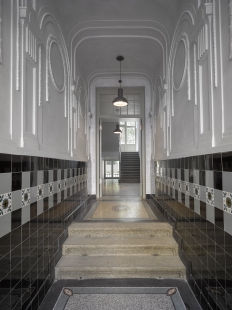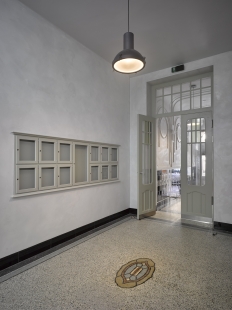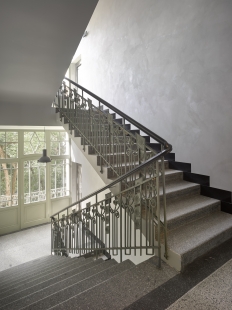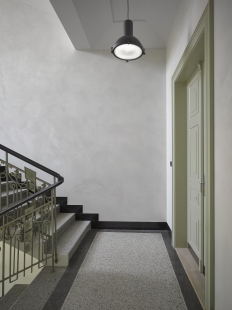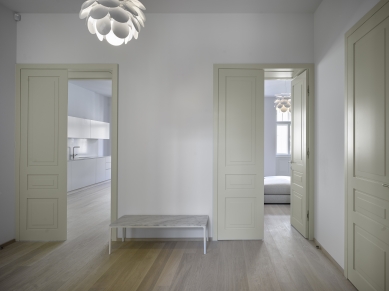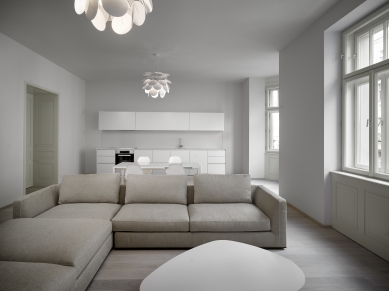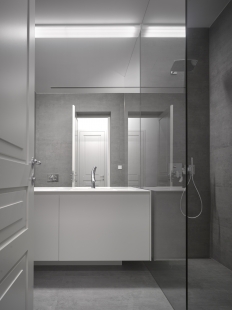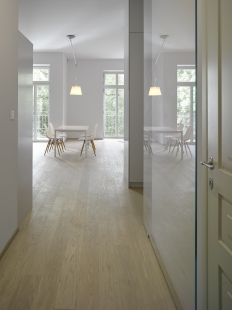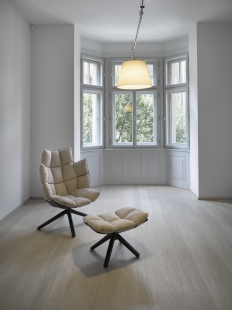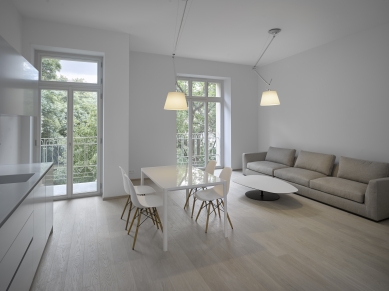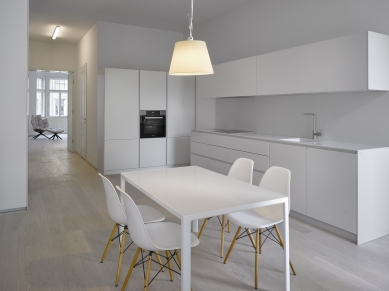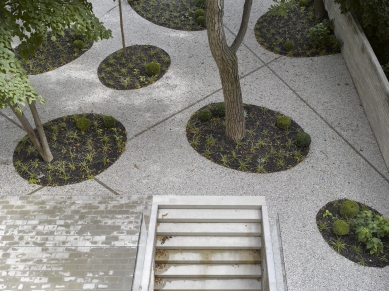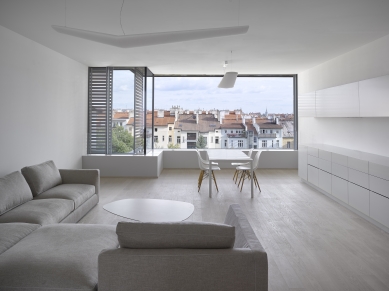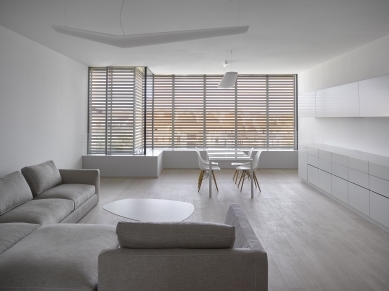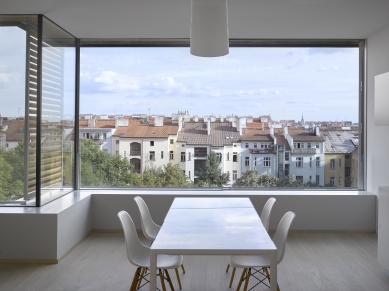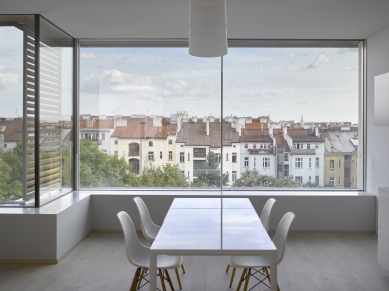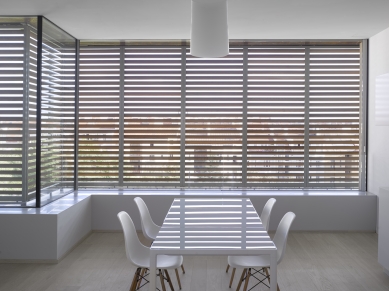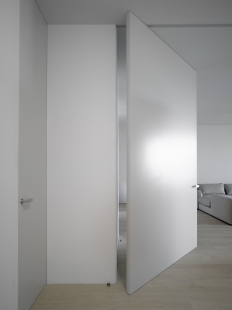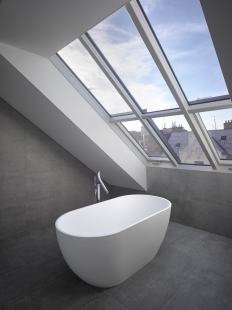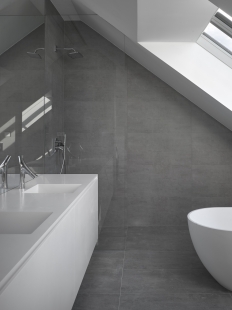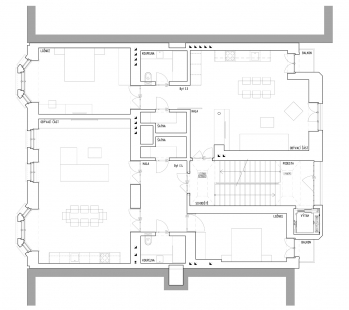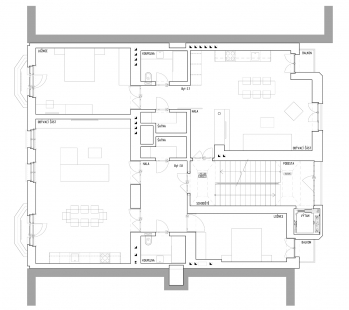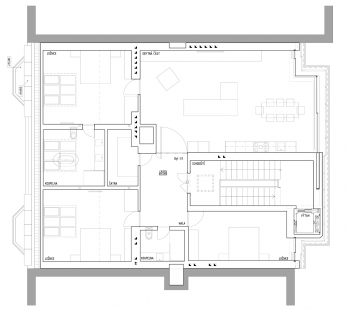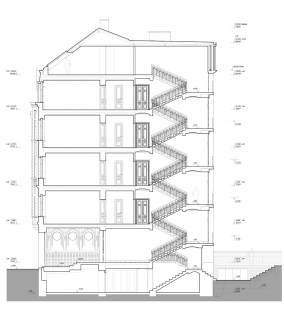
Reconstruction and extension of the Art Nouveau house

The residential building is located in Prague's Vinohrady on Krkonošská Street, near Rieger Gardens. It is a standard block of houses from the 19th century. The building is oriented with its northern facade towards Krkonošská Street and its southern facade towards the courtyard.
It was crucial for us to preserve the Art Nouveau character of the building, which is evident both in the exterior and interior. Valuable Art Nouveau elements such as large double-wing entrance and interior doors, high ceilings, terrazzo stairs with ornaments, staircase railings, window frames facing the street including the parapet cladding, large parquet flooring, ornamental stuccos, and balcony railings were preserved or replaced with replicas.
We connected the facade to the street with the street-level ground floor. New entrances to new establishments were created by extending openings to the same level as the entrance to the building. The central window in the newly created bistro was extended to the level of the establishment's floor.
In the roof section facing the street, three studio glazing were created for the new attic construction.
Significant changes occurred towards the courtyard. We designed a mass of a continuous dormer window for the roof construction in part of the attic. The dormer is fully glazed with minimal thickness of the window opening profiles. When opened, the window hides into a masonry pocket, creating a kind of internal terrace. The expression of the dormer was unified using fixed and sliding wooden grids. The elevator was concealed within the existing mass of the building towards the courtyard, into the space of the former pantries. The windows on the landings in the stairwell were adjusted so that it would be possible to exit the elevator onto the landings. The end windows on both sides of the facade were extended to floor level. The central window into the living areas was enlarged. A unifying railing element, which is designed in the style of the original balcony railings, was used in front of the windows and on the newly created balconies.
The garden was leveled up to the house by removing the original recessed courtyard. A notch with stairs was created between the existing house exit and the garden. The lot was bordered by a masonry fence made of concrete bricks. The connection between the ground floor of the house, the non-residential spaces, and the garden is provided by a terrace. The garden serves both the residents of the building and as an outdoor seating area for the bistro.
The individual apartments and non-residential units were originally complicated in layout, often modified and altered over the years.
The new layout of the ground floor is divided by the entrance to the house and the stairs into two establishments intended as a bistro and an ice cream parlor.
In four stories, we designed a uniform layout with two similarly sized apartments on each floor. One with living space facing the street and the other facing the courtyard. The apartment oriented with the living area towards the street is accessed through a large entrance hall that connects to the main living space with box windows and a bay window via tall doors. From the entrance hall, there is also access to a wardrobe, a bathroom, and a large bedroom facing the courtyard. The apartment oriented with the living area towards the garden is accessed via a hall that is separated from the living area by a built-in wardrobe. The living space is divided into a kitchen, dining area, and living area. A hallway leads from the living room, connecting to a wardrobe, bathroom, and a large bedroom with box windows facing the street.
In the attic apartment on the top floor, there is a large apartment, featuring a glazed continuous dormer facing the courtyard and a sloping roof facing the street. The apartment is accessed via an entrance hall, from which there are entries into a large living space, a wardrobe, a bathroom, a bedroom facing the street, and an office facing the courtyard. The living space faces the courtyard and is glazed with large windows with slender frames.
It was crucial for us to preserve the Art Nouveau character of the building, which is evident both in the exterior and interior. Valuable Art Nouveau elements such as large double-wing entrance and interior doors, high ceilings, terrazzo stairs with ornaments, staircase railings, window frames facing the street including the parapet cladding, large parquet flooring, ornamental stuccos, and balcony railings were preserved or replaced with replicas.
We connected the facade to the street with the street-level ground floor. New entrances to new establishments were created by extending openings to the same level as the entrance to the building. The central window in the newly created bistro was extended to the level of the establishment's floor.
In the roof section facing the street, three studio glazing were created for the new attic construction.
Significant changes occurred towards the courtyard. We designed a mass of a continuous dormer window for the roof construction in part of the attic. The dormer is fully glazed with minimal thickness of the window opening profiles. When opened, the window hides into a masonry pocket, creating a kind of internal terrace. The expression of the dormer was unified using fixed and sliding wooden grids. The elevator was concealed within the existing mass of the building towards the courtyard, into the space of the former pantries. The windows on the landings in the stairwell were adjusted so that it would be possible to exit the elevator onto the landings. The end windows on both sides of the facade were extended to floor level. The central window into the living areas was enlarged. A unifying railing element, which is designed in the style of the original balcony railings, was used in front of the windows and on the newly created balconies.
The garden was leveled up to the house by removing the original recessed courtyard. A notch with stairs was created between the existing house exit and the garden. The lot was bordered by a masonry fence made of concrete bricks. The connection between the ground floor of the house, the non-residential spaces, and the garden is provided by a terrace. The garden serves both the residents of the building and as an outdoor seating area for the bistro.
The individual apartments and non-residential units were originally complicated in layout, often modified and altered over the years.
The new layout of the ground floor is divided by the entrance to the house and the stairs into two establishments intended as a bistro and an ice cream parlor.
In four stories, we designed a uniform layout with two similarly sized apartments on each floor. One with living space facing the street and the other facing the courtyard. The apartment oriented with the living area towards the street is accessed through a large entrance hall that connects to the main living space with box windows and a bay window via tall doors. From the entrance hall, there is also access to a wardrobe, a bathroom, and a large bedroom facing the courtyard. The apartment oriented with the living area towards the garden is accessed via a hall that is separated from the living area by a built-in wardrobe. The living space is divided into a kitchen, dining area, and living area. A hallway leads from the living room, connecting to a wardrobe, bathroom, and a large bedroom with box windows facing the street.
In the attic apartment on the top floor, there is a large apartment, featuring a glazed continuous dormer facing the courtyard and a sloping roof facing the street. The apartment is accessed via an entrance hall, from which there are entries into a large living space, a wardrobe, a bathroom, a bedroom facing the street, and an office facing the courtyard. The living space faces the courtyard and is glazed with large windows with slender frames.
The English translation is powered by AI tool. Switch to Czech to view the original text source.
2 comments
add comment
Subject
Author
Date
...
Daniel John
21.12.17 05:00
fantázia! (a fúga)
Lamik
28.12.17 10:51
show all comments



