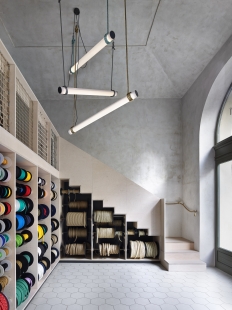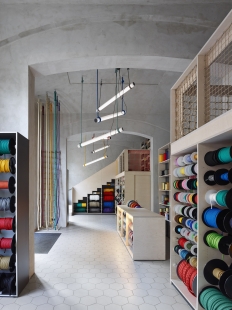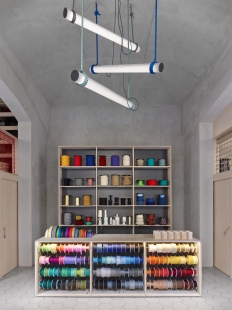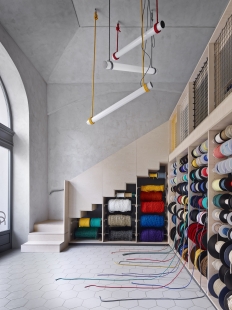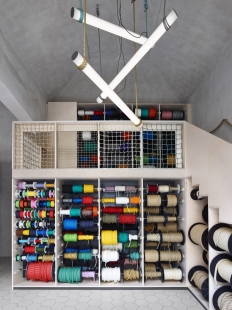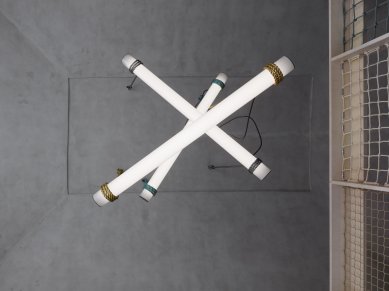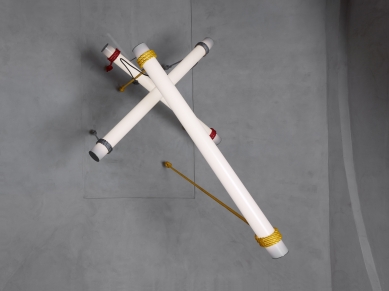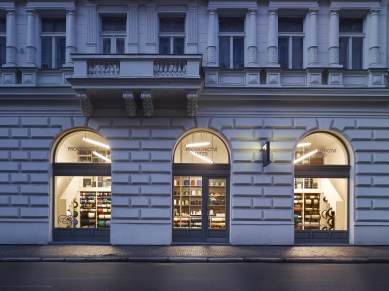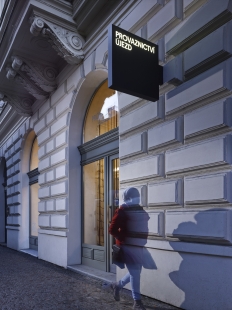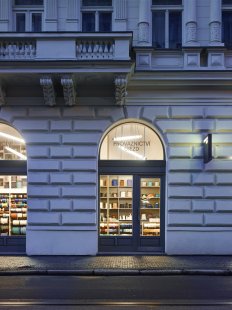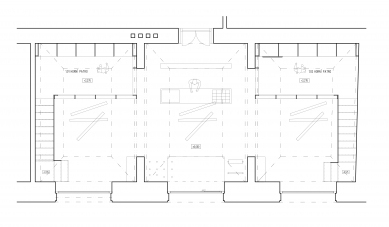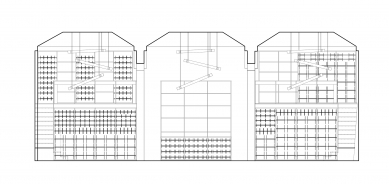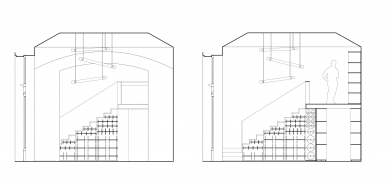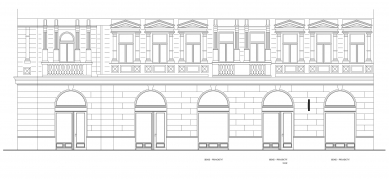
Provaznictví Újezd

The rope shop is located on the ground floor of a 19th-century apartment building in Prague's Lesser Town. Historically, various businesses have operated here. Original tenants made various construction modifications during different time periods that were not very high-quality or purposeful. The original rope shop space was divided into three separate parts, with two of them having additional floors inserted across the entire layouts. The spaces were cramped, neglected, and confusing.
Our design aimed to rectify this condition and give the commercial space the quality it undoubtedly deserved.
It was also important for us to create a cultivated sales ground floor and to provide our implementation with an impulse for improving the ground floor of the entire Vítězná street, which has long been neglected.
We liked the task of designing the interior of the rope shop from the beginning; we wanted to transform the confusing, cramped space into an area where products would be presented interestingly and everything would resonate together.
The main motto of our reconstruction and new interior was generosity, openness, and clarity.
We proposed linking all three spaces. Historical plans that we found in the construction archive made it clear that two spaces were originally connected into one common area.
With our proposal to connect and remove walls, we joined the areas into a coherent, clear layout. We designed and relocated the entrance to the shop to the central part of the connected layout, where we placed the sales counter and central display shelf. The possibility of high ceilings with vaults was an important element for us. We removed all built-in floors and restored the original height of the spaces. In the extreme areas of the shop, we proposed inserted half-floors that do not affect the perception of the high spaces materially. Under these half-floors, we designed shelves with spools of ropes and cordage on the sales side, and storage areas for the shop were placed under the half-floor. Access to the upper built-in half-floors is provided by staircases, under which we also designed shelves with spools of ropes and nets. Both built-in half-floors are designed as additional sales areas.
The state of the entire facade and ground floor was poor before the reconstruction. In 1974, the original wooden display windows were removed and replaced with steel-aluminum displays.
We proposed replacing them with new wooden display windows designed similarly to the original historical wooden displays that also better relate to the existing displays of the adjacent shop. We unified the color of the displays with the color scheme of the restored historical entry doors to the building.
It was important for us to design the business sign with a perpendicular projection, which was elaborated in detail, as well as to select the visual style of the signage and graphics of the business in cooperation with a graphic designer.
It was not easy to come up with an interesting and simple way to unify the surfaces on the interior walls, which were severely disrupted by layers of various interventions and renovations. Given the limited finances, a complete new plaster application was out of the question. We chose a method to apply stucco over all layers of differently colored paint, which unified the whole space and allowed the individual layers underneath to patina the stucco with color.
We proposed the floor to be made of octagonal sintered tiles, the shape of which is inspired by historical pavements.
The entire setup of the business is atypical and custom-made. The furniture is made of a combination of birch plywood and anthracite board material. The sales counter is centrally designed opposite the entrance, and the front surface of the counter is designed as an installation of the color spectrum of ropes on spools, which also functions as a color sample for possible rope colors.
The shelves for spools of ropes and cordage in the side areas also structurally serve as a supporting element for the floors. The railings of the floors then spring from the shelving units, and nets from the production of the rope factory are stretched between the railing sections. Consequently, the railings also serve as a sample showcase for the nets. Shelves are placed on the upper floors, and there is also a meeting area.
The staircase connects to the shelves and has the same detail. The railing of the staircase is designed in contrast to the colorful surfaces with ropes and the net railings as a simple plywood panel fitting into the staircase teeth. On the brick walls along the staircases, we have designed rope handles with metal grips.
In each extreme area, we have designed atypical mobile measurement tables made of birch plywood.
The lighting of the business is designed in each field with the installation of three tubular lights suspended in the space on differently colored ropes.
The rope shop also has its own product production, which we present as installations of climbing ropes, ladders, and swings hanging from the vaults in the high space.
Ropes offer many possibilities and ideas. In our design, it was important for us not to overwhelm the interior with ideas using ropes and to create a clear and coherent proposal that engages the entire space and presents the ropes and products from the factory's production.
Our design aimed to rectify this condition and give the commercial space the quality it undoubtedly deserved.
It was also important for us to create a cultivated sales ground floor and to provide our implementation with an impulse for improving the ground floor of the entire Vítězná street, which has long been neglected.
We liked the task of designing the interior of the rope shop from the beginning; we wanted to transform the confusing, cramped space into an area where products would be presented interestingly and everything would resonate together.
The main motto of our reconstruction and new interior was generosity, openness, and clarity.
We proposed linking all three spaces. Historical plans that we found in the construction archive made it clear that two spaces were originally connected into one common area.
With our proposal to connect and remove walls, we joined the areas into a coherent, clear layout. We designed and relocated the entrance to the shop to the central part of the connected layout, where we placed the sales counter and central display shelf. The possibility of high ceilings with vaults was an important element for us. We removed all built-in floors and restored the original height of the spaces. In the extreme areas of the shop, we proposed inserted half-floors that do not affect the perception of the high spaces materially. Under these half-floors, we designed shelves with spools of ropes and cordage on the sales side, and storage areas for the shop were placed under the half-floor. Access to the upper built-in half-floors is provided by staircases, under which we also designed shelves with spools of ropes and nets. Both built-in half-floors are designed as additional sales areas.
The state of the entire facade and ground floor was poor before the reconstruction. In 1974, the original wooden display windows were removed and replaced with steel-aluminum displays.
We proposed replacing them with new wooden display windows designed similarly to the original historical wooden displays that also better relate to the existing displays of the adjacent shop. We unified the color of the displays with the color scheme of the restored historical entry doors to the building.
It was important for us to design the business sign with a perpendicular projection, which was elaborated in detail, as well as to select the visual style of the signage and graphics of the business in cooperation with a graphic designer.
It was not easy to come up with an interesting and simple way to unify the surfaces on the interior walls, which were severely disrupted by layers of various interventions and renovations. Given the limited finances, a complete new plaster application was out of the question. We chose a method to apply stucco over all layers of differently colored paint, which unified the whole space and allowed the individual layers underneath to patina the stucco with color.
We proposed the floor to be made of octagonal sintered tiles, the shape of which is inspired by historical pavements.
The entire setup of the business is atypical and custom-made. The furniture is made of a combination of birch plywood and anthracite board material. The sales counter is centrally designed opposite the entrance, and the front surface of the counter is designed as an installation of the color spectrum of ropes on spools, which also functions as a color sample for possible rope colors.
The shelves for spools of ropes and cordage in the side areas also structurally serve as a supporting element for the floors. The railings of the floors then spring from the shelving units, and nets from the production of the rope factory are stretched between the railing sections. Consequently, the railings also serve as a sample showcase for the nets. Shelves are placed on the upper floors, and there is also a meeting area.
The staircase connects to the shelves and has the same detail. The railing of the staircase is designed in contrast to the colorful surfaces with ropes and the net railings as a simple plywood panel fitting into the staircase teeth. On the brick walls along the staircases, we have designed rope handles with metal grips.
In each extreme area, we have designed atypical mobile measurement tables made of birch plywood.
The lighting of the business is designed in each field with the installation of three tubular lights suspended in the space on differently colored ropes.
The rope shop also has its own product production, which we present as installations of climbing ropes, ladders, and swings hanging from the vaults in the high space.
Ropes offer many possibilities and ideas. In our design, it was important for us not to overwhelm the interior with ideas using ropes and to create a clear and coherent proposal that engages the entire space and presents the ropes and products from the factory's production.
The English translation is powered by AI tool. Switch to Czech to view the original text source.
0 comments
add comment



