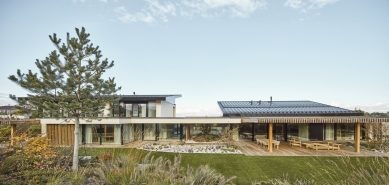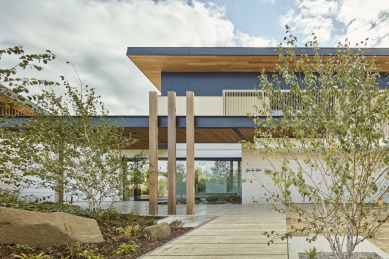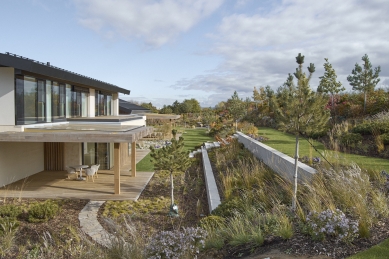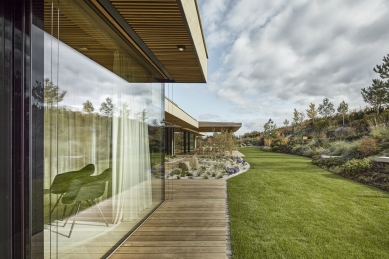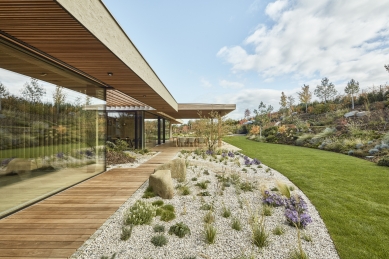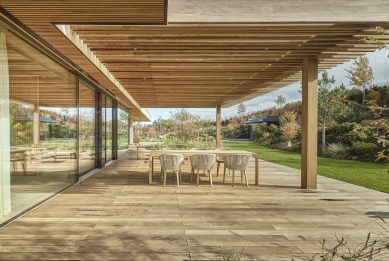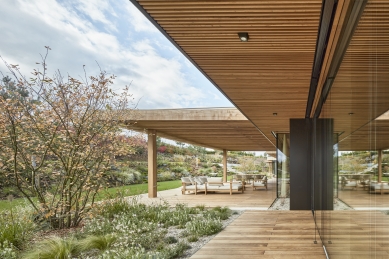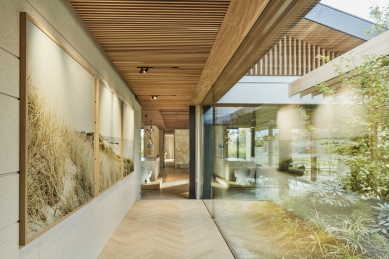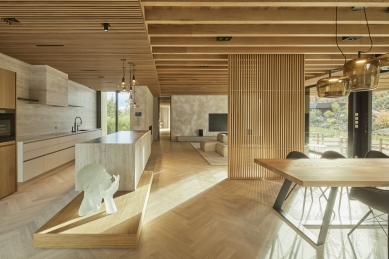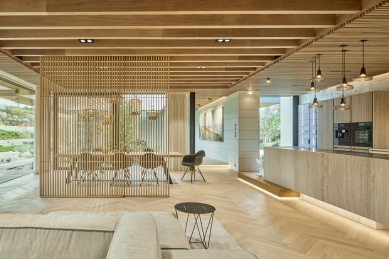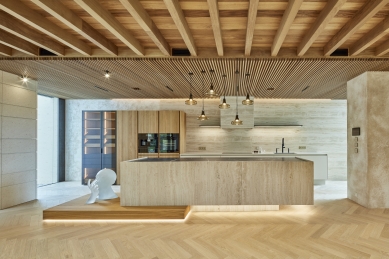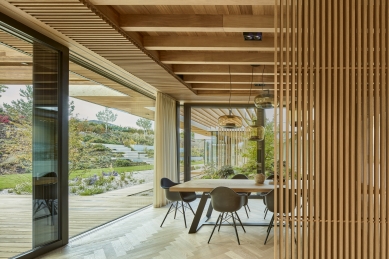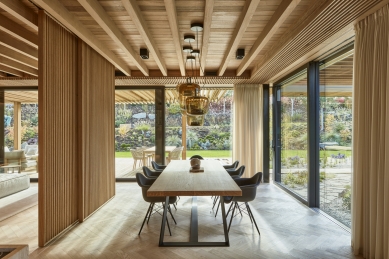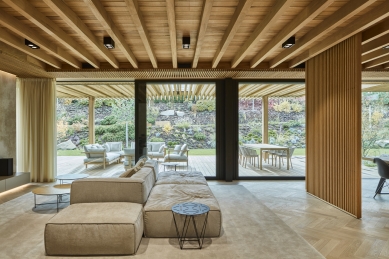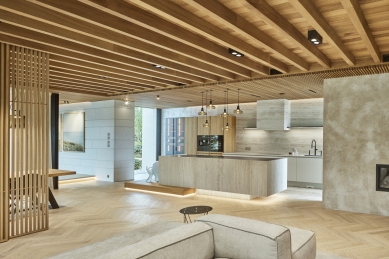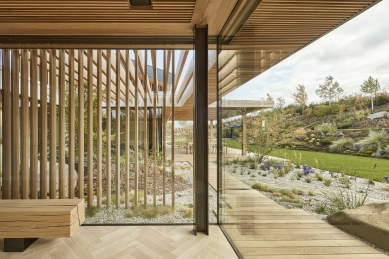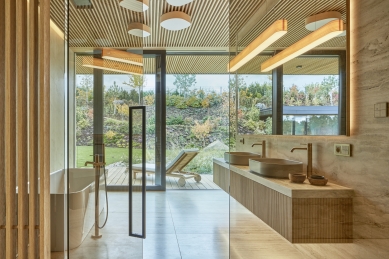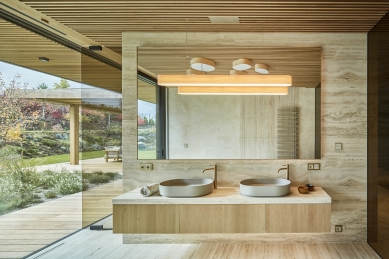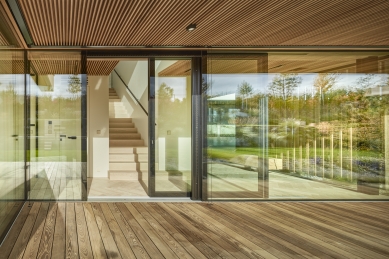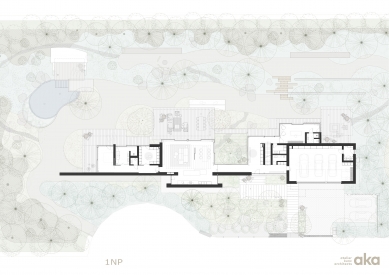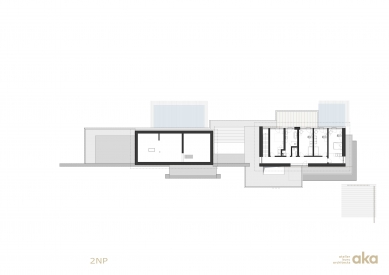
Garden villa in Prague

Garden villa near Prague, embodying the concept characterized by Atelier Kunc. Living in the garden.
Behind it all was an enlightened client who brought three essential points for this successful project.
He chose us as architects because he liked our philosophy of living in the garden. He trusted us and gave us a free hand. He provided a very specific, yet absolutely exceptional and beautiful plot of land that allowed our living concept to develop.
The unconventional, very sloping plot, which might be considered poorly buildable by some, became a challenge for us that we turned into a positive. From it emerges the main concept of the villa's design. An ornamental garden was created on the slope, into which all the windows of the house open. In the house, the volumes of individual functions are arranged in a linear composition due to this reason. From every room, the "green wall" is visible. Thanks to this, we perfectly managed to connect the interior with the exterior.
The garden is an integral part of our living concept. In this case, we wanted to infuse it with the energy of the four elements. It features a bathing biotope, a fire pit, and an outdoor sauna. We always address the entire plot, the house, and the garden, the interior and the exterior; this is important for our work.
We design and implement our houses to be part of nature, part of the garden. The entire house, the garden apartment, is therefore conceived as one flowing space from the inside out. And this is primarily because we know that living does not end at home. A large living terrace covered by a pergola becomes the nearly imperceptible boundary between the interior and exterior, an outdoor living space. An amazing element connecting indoor living with outdoor living is glass. Therefore, our houses are maximally glazed. In summer, when opened, a large living space is created. This is our approach to designing houses.
The villa's layout is based on the garden design. Each room has one glazed wall facing it. The pleasant atmosphere of the interior is enhanced by the soft natural materials used. Oak floors, beige plaster, travertine, honey-colored laminate ceilings. A meticulously fine-tuned kitchen area, sensibly separated from the rest of the living space by a kitchen island. A massive dining table framed by black iconic chairs, which can be separated from the area with the sofa using a sliding slatted wall.
Subtly beautiful architecture, in which it is wonderful to live.
Behind it all was an enlightened client who brought three essential points for this successful project.
He chose us as architects because he liked our philosophy of living in the garden. He trusted us and gave us a free hand. He provided a very specific, yet absolutely exceptional and beautiful plot of land that allowed our living concept to develop.
The unconventional, very sloping plot, which might be considered poorly buildable by some, became a challenge for us that we turned into a positive. From it emerges the main concept of the villa's design. An ornamental garden was created on the slope, into which all the windows of the house open. In the house, the volumes of individual functions are arranged in a linear composition due to this reason. From every room, the "green wall" is visible. Thanks to this, we perfectly managed to connect the interior with the exterior.
The garden is an integral part of our living concept. In this case, we wanted to infuse it with the energy of the four elements. It features a bathing biotope, a fire pit, and an outdoor sauna. We always address the entire plot, the house, and the garden, the interior and the exterior; this is important for our work.
We design and implement our houses to be part of nature, part of the garden. The entire house, the garden apartment, is therefore conceived as one flowing space from the inside out. And this is primarily because we know that living does not end at home. A large living terrace covered by a pergola becomes the nearly imperceptible boundary between the interior and exterior, an outdoor living space. An amazing element connecting indoor living with outdoor living is glass. Therefore, our houses are maximally glazed. In summer, when opened, a large living space is created. This is our approach to designing houses.
The villa's layout is based on the garden design. Each room has one glazed wall facing it. The pleasant atmosphere of the interior is enhanced by the soft natural materials used. Oak floors, beige plaster, travertine, honey-colored laminate ceilings. A meticulously fine-tuned kitchen area, sensibly separated from the rest of the living space by a kitchen island. A massive dining table framed by black iconic chairs, which can be separated from the area with the sofa using a sliding slatted wall.
Subtly beautiful architecture, in which it is wonderful to live.
The English translation is powered by AI tool. Switch to Czech to view the original text source.
0 comments
add comment


