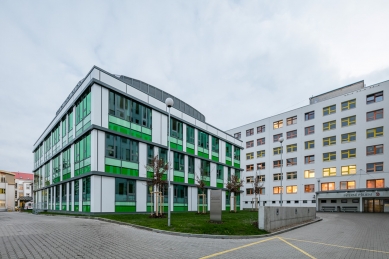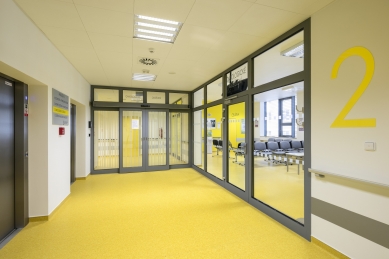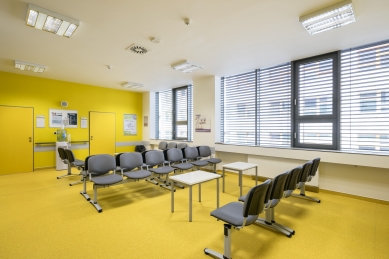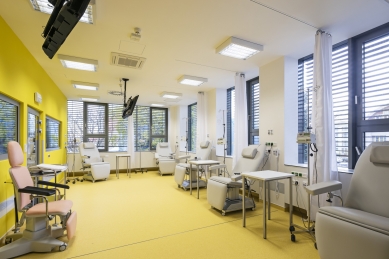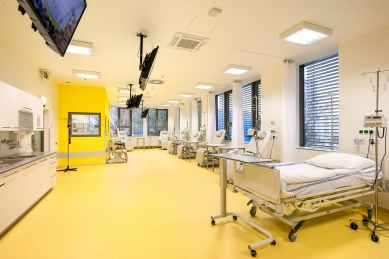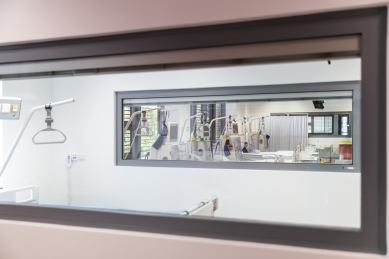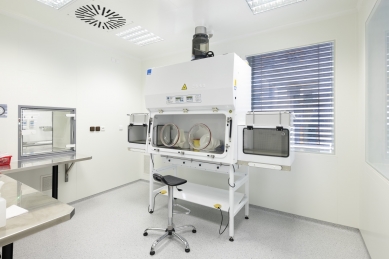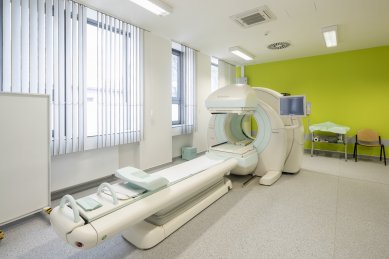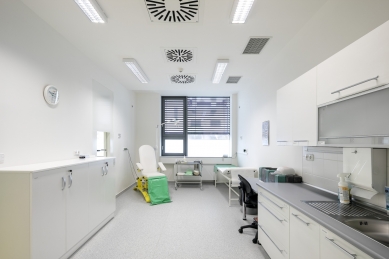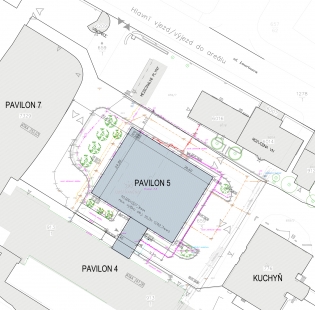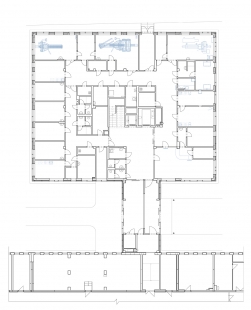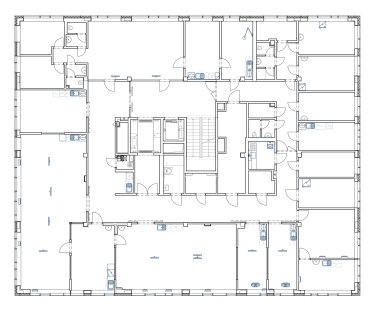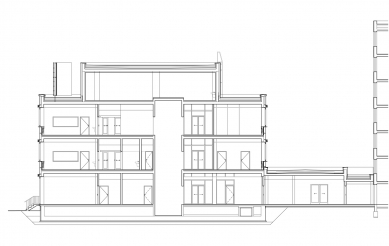
Pavilion 5, Regional Hospital Mladá Boleslav

New construction of a pavilion with examination and treatment facilities for the departments of oncology, nuclear medicine, and hemodialysis, including necessary operational facilities for patients and staff.
Klaudián Hospital in Mladá Boleslav is a pavilion building providing general medical care. The structural technical condition of the oncology pavilion did not meet current standards, and the department of nuclear medicine and hemodialysis was also in inadequate facilities, which led to the idea of constructing a new multi-disciplinary pavilion that meets the current requirements of the hospital. The pavilion is situated between the existing new internal medicine building, pavilion No. 4, and the kitchen. The structure is partially designed in the footprint of the existing buildings.
The pavilion contains the following facilities: the nuclear medicine department – three examination rooms for gamma cameras with facilities for application and diagnostic analysis, an oncology day-care unit including outpatient clinics, and a hemodialysis unit. The first three floors form a simple volume with an almost square footprint, while the fourth, setback floor contains technological and staff facilities.
Construction
The monolithic reinforced concrete skeleton with an irregular module was modified according to the requirements of the internal layout. The load-bearing structure consists of internal columns, perimeter columns and walls, as well as flat ceiling slabs, perimeter beams, and a parapet beam on the roof. The horizontal rigidity of the structure is ensured through the walls of the communication core. The connecting neck consists of a monolithic skeleton with reinforced concrete columns supporting the ceiling roof. On the roof, ventilation (VZT) and cooling units are installed. Based on the evaluation of the noise study, an acoustic shield made of sandwich AKU panels was placed around these areas, which is clad with a structure of expanded metal.
Facade
The facade of the main volume of the building is formed by a lightweight external cladding divided into individual floors with protruding cornices featuring built-in exterior blinds. In each floor, the facade irregularly alternates between matte light panels and darker glossy areas with windows. This playfulness allows for a response to the complex layout of the three departments while also lightening the mass of pavilion No. 5 and respecting the dominant role of the neighboring internal medicine pavilion. The color detail introduces darker, glossy areas with windows into the facade. Up to the third floor, the facade has a self-supporting structure made from a column/transom system in semi-structural design, which was combined according to the architectural rendering. The load-bearing structure of the grid is set back and anchored into the reinforced concrete structures of the building.
Construction of clean rooms
The pavilion also includes sterile clean rooms for the dilution of cytostatics and preparation of radiopharmaceuticals, which imposed high demands on the execution of the construction.
In areas requiring a clean environment of class C, special system metal sandwich cladding panels were used for the walls. In areas requiring a clean environment of class D, the walls are made of drywall partitions with special surface coatings based on modified acrylic resins, which are vapor-permeable and elastic, resistant to microorganisms, molds, and bacteria, and resistant to chemical cleaning.
Klaudián Hospital in Mladá Boleslav is a pavilion building providing general medical care. The structural technical condition of the oncology pavilion did not meet current standards, and the department of nuclear medicine and hemodialysis was also in inadequate facilities, which led to the idea of constructing a new multi-disciplinary pavilion that meets the current requirements of the hospital. The pavilion is situated between the existing new internal medicine building, pavilion No. 4, and the kitchen. The structure is partially designed in the footprint of the existing buildings.
The pavilion contains the following facilities: the nuclear medicine department – three examination rooms for gamma cameras with facilities for application and diagnostic analysis, an oncology day-care unit including outpatient clinics, and a hemodialysis unit. The first three floors form a simple volume with an almost square footprint, while the fourth, setback floor contains technological and staff facilities.
Construction
The monolithic reinforced concrete skeleton with an irregular module was modified according to the requirements of the internal layout. The load-bearing structure consists of internal columns, perimeter columns and walls, as well as flat ceiling slabs, perimeter beams, and a parapet beam on the roof. The horizontal rigidity of the structure is ensured through the walls of the communication core. The connecting neck consists of a monolithic skeleton with reinforced concrete columns supporting the ceiling roof. On the roof, ventilation (VZT) and cooling units are installed. Based on the evaluation of the noise study, an acoustic shield made of sandwich AKU panels was placed around these areas, which is clad with a structure of expanded metal.
Facade
The facade of the main volume of the building is formed by a lightweight external cladding divided into individual floors with protruding cornices featuring built-in exterior blinds. In each floor, the facade irregularly alternates between matte light panels and darker glossy areas with windows. This playfulness allows for a response to the complex layout of the three departments while also lightening the mass of pavilion No. 5 and respecting the dominant role of the neighboring internal medicine pavilion. The color detail introduces darker, glossy areas with windows into the facade. Up to the third floor, the facade has a self-supporting structure made from a column/transom system in semi-structural design, which was combined according to the architectural rendering. The load-bearing structure of the grid is set back and anchored into the reinforced concrete structures of the building.
Construction of clean rooms
The pavilion also includes sterile clean rooms for the dilution of cytostatics and preparation of radiopharmaceuticals, which imposed high demands on the execution of the construction.
In areas requiring a clean environment of class C, special system metal sandwich cladding panels were used for the walls. In areas requiring a clean environment of class D, the walls are made of drywall partitions with special surface coatings based on modified acrylic resins, which are vapor-permeable and elastic, resistant to microorganisms, molds, and bacteria, and resistant to chemical cleaning.
The English translation is powered by AI tool. Switch to Czech to view the original text source.
0 comments
add comment


