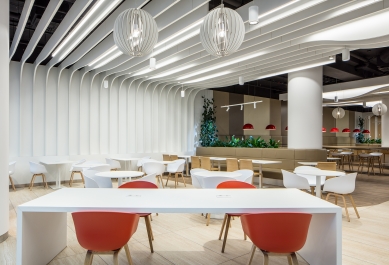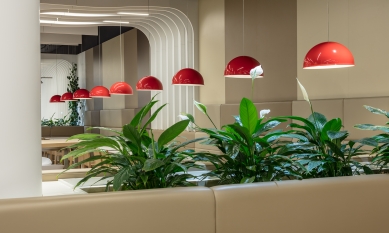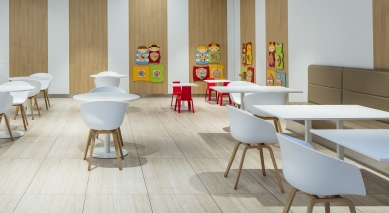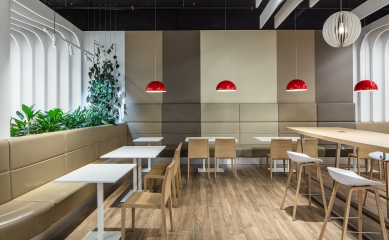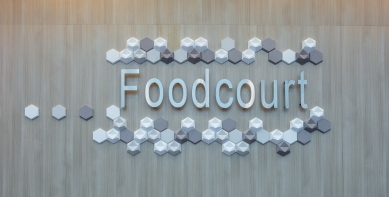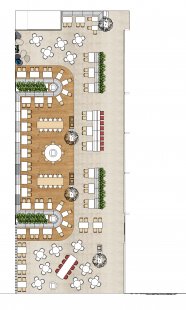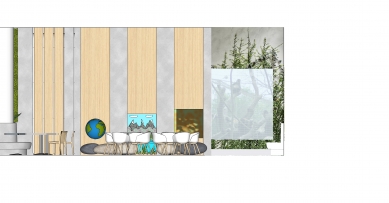
Foodcourt City Park Jihlava

The project assignment was to renovate the existing food court by expanding the sales areas and completely redesigning this public part of the food court for the period until the entire shopping center undergoes reconstruction and the expansion of restaurants and cafes.
The original spaces of the arcade, especially the food court, were outdated and did not offer visitors what the owner of the center wanted to provide. The original solution for the food court was quite unfortunate and reflected various circumstances of its inception. In fact, simply placing standard furniture in the space without any ceiling treatment or sign of structuring the area resulted in a sales area with inadequate connection to the arcade. The space was dark, with low visibility, and overall felt depressing.
Due to the positive experience with our architectural team on the Olympia Plzeň project, CPI directly approached us with a request to develop an architectural study for the new food court, and we gladly took on this task. Our task was to design an interior that would be the exact opposite of the original. However, we had strict conditions regarding the limited lifespan of the future food court (until the extension of the center is approved, designed, and realized). The assignment was to design as quickly as possible, minimize atypical elements, retain existing technologies, without interfering with the fire safety requirements. Only a new electrical installation for lighting the space and maximizing standard furniture was permitted.
Illuminating the Space
The intention of the design was primarily to illuminate the space, divide it into individual zones, and overall enhance the customers' seating experience through the use of natural materials and shapes. The goal was to offer visitors a wide range of seating options. The main element of the central area is a series of differently colored upholstered benches wrapping around the space around the columns and walls. To enhance the stay, we placed a number of plants in the space.
At the same time, we aimed to create a pleasant space with a new distinct character, while maintaining a connection to the unique design of the existing building. We expanded the sales area of the food court into a regular rectangular shape and divided it into three adjoining functional zones: the "Entrance Hall" attracting visitors with its openness, the "Living Space" representing the main part of the food court, and the "Lounge" as a quieter concluding section.
A Wide Array of Seating
The goal was to offer visitors a wide range of seating options. From traditional tables, armchairs, and upholstered benches to bar seating at long or round tables. In the front section, there is also a table for coworking and various business meetings. The main element of the central space is a series of differently colored upholstered benches wrapping around the space around the columns and walls. Naturally, there are power outlets for charging mobile devices practically throughout the food court. To enhance the stay, we placed a number of plants in the space. The facade of the shopping center then became an inspiration for the division of green strips and elevated bench backs on the walls in the central zone of the food court.
To achieve an intimate atmosphere and suitable lighting conditions, we designed a spacious illuminated slatted cladding on part of the ceiling and walls, complemented by pendant lighting that gave the space a human scale.
Upon entering from the arcade, we designed a new feature wall with a 3D cladding, which serves as the new visual identity of the food court in the space of the existing arcade.
The original spaces of the arcade, especially the food court, were outdated and did not offer visitors what the owner of the center wanted to provide. The original solution for the food court was quite unfortunate and reflected various circumstances of its inception. In fact, simply placing standard furniture in the space without any ceiling treatment or sign of structuring the area resulted in a sales area with inadequate connection to the arcade. The space was dark, with low visibility, and overall felt depressing.
Due to the positive experience with our architectural team on the Olympia Plzeň project, CPI directly approached us with a request to develop an architectural study for the new food court, and we gladly took on this task. Our task was to design an interior that would be the exact opposite of the original. However, we had strict conditions regarding the limited lifespan of the future food court (until the extension of the center is approved, designed, and realized). The assignment was to design as quickly as possible, minimize atypical elements, retain existing technologies, without interfering with the fire safety requirements. Only a new electrical installation for lighting the space and maximizing standard furniture was permitted.
Illuminating the Space
The intention of the design was primarily to illuminate the space, divide it into individual zones, and overall enhance the customers' seating experience through the use of natural materials and shapes. The goal was to offer visitors a wide range of seating options. The main element of the central area is a series of differently colored upholstered benches wrapping around the space around the columns and walls. To enhance the stay, we placed a number of plants in the space.
At the same time, we aimed to create a pleasant space with a new distinct character, while maintaining a connection to the unique design of the existing building. We expanded the sales area of the food court into a regular rectangular shape and divided it into three adjoining functional zones: the "Entrance Hall" attracting visitors with its openness, the "Living Space" representing the main part of the food court, and the "Lounge" as a quieter concluding section.
A Wide Array of Seating
The goal was to offer visitors a wide range of seating options. From traditional tables, armchairs, and upholstered benches to bar seating at long or round tables. In the front section, there is also a table for coworking and various business meetings. The main element of the central space is a series of differently colored upholstered benches wrapping around the space around the columns and walls. Naturally, there are power outlets for charging mobile devices practically throughout the food court. To enhance the stay, we placed a number of plants in the space. The facade of the shopping center then became an inspiration for the division of green strips and elevated bench backs on the walls in the central zone of the food court.
To achieve an intimate atmosphere and suitable lighting conditions, we designed a spacious illuminated slatted cladding on part of the ceiling and walls, complemented by pendant lighting that gave the space a human scale.
Upon entering from the arcade, we designed a new feature wall with a 3D cladding, which serves as the new visual identity of the food court in the space of the existing arcade.
The English translation is powered by AI tool. Switch to Czech to view the original text source.
0 comments
add comment


