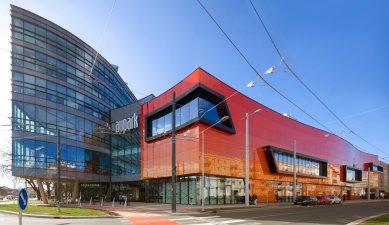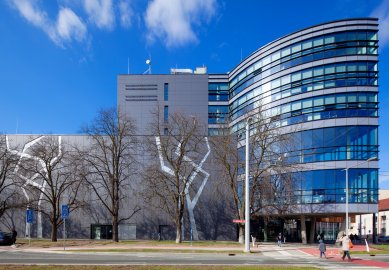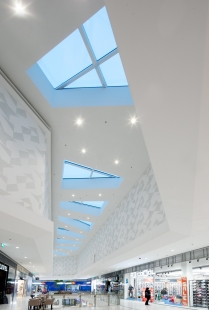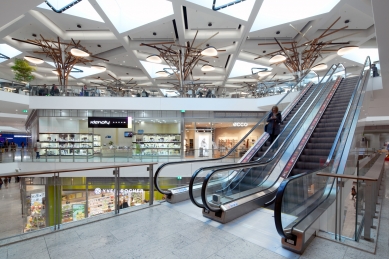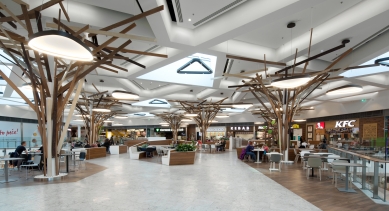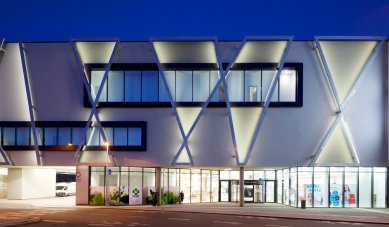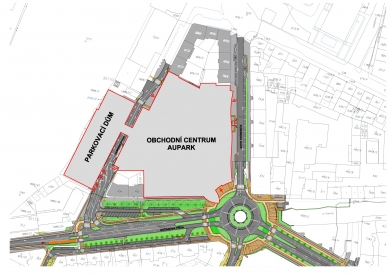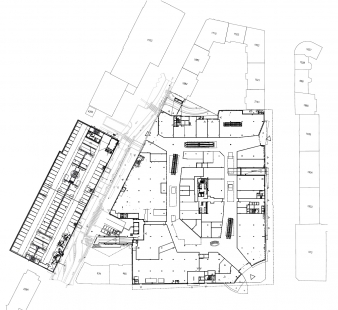
Multi-functional Center Aupark Hradec Králové

The multifunctional center Aupark is located in an attractive area of Hradec Králové, where it forms a corner prominence of Gočárova street and significantly intersects with Puškinova and Zamenhofova streets. Aupark center serves as a hub for shops, services, and entertainment, and also provides spaces for residential and office use. The accessibility of the building, which is situated near the railway station, is supported by an ample number of parking spaces.
Facade Concept
The design concept of the facades draws from the differing character of the surrounding streets. Here, the reference to industrial history is seamlessly combined with urban development and mature greenery.
Rising from the views of the city center is the natural landmark of the building, accentuated by a glazed system facade. The inspiration comes from the nearby chestnut alley, which is reflected in the cladding facing Gočárova street. The cladding of the building is made of bond-type panels with negative profiling in the form of tree silhouettes, illuminated laterally at night. This element enhances the blending with the valuable natural backdrop.
Puškinova street, where the existing residential buildings are located, gains uniqueness thanks to its wavy facade. This is executed using tinted glass cladding complemented by lit shop windows. The street thus acquires an attractive urban character, which is important for creating a logical connection between Gočárova street and the railway station.
The influence of the railway station, with its industrial character, most prominently manifests in the appearance of Zamenhofova street. This feature is particularly developed in the design of the facades. Here, a contact plaster facade with prefabricated metal structures has been used. The material used and the manner of its application create a natural entrance gateway for visitors coming from this direction. The industrial touch of the facade gains a new human dimension as one passes through Aupark, culminating in natural motifs placed on the facade of Gočárova street.
The adjoining Parking House, which is connected to the center by an overhead connecting corridor, leans towards industrial building design with its minimalist solution, resembling a concrete skeleton and aluminum facade panels. The overhead connecting corridor is intentionally glazed to separate the two emerging volumes and highlight the view into Riegrovo náměstí and the tower of the main train station. The load-bearing structure of the crossing refers to the silhouettes of trees.
Interior Mass Solution and Organization of the Building
Aupark Hradec Králové consists of two interconnected entities, the multifunctional center and the parking house.
Public spaces consist of arcades that connect the individual entrances and create separate "squares" where they intersect. In the southwest corner of the building, the arcade expands into a central gathering space known as the event space. This area is spatially open through all commercial floors up to the roof. On the 3rd floor, the entire space culminates into a single cohesive area that is used as a food court.
The northern half of the layout is exclusively for rental spaces and operational facilities. It is only intersected in the footprint of the arcades on the 1st and 2nd floors by an area that introduces natural light into the lower floors through large skylights. The central space on the 3rd floor is vaulted with a raised roof featuring skylights that illuminate the lower commercial floors through several galleries.
The 4th to 6th floors dominate the southeast corner of the center, interestingly exceeding the rest of the building's volume. These three floors serve as rental office space. Access to this part is ensured by both a separate vertical circulation from Gočárova street and through the connection with the arcade on the 3rd floor.
Interior Solution
The architectural concept of the interior is based on the idea of utilizing natural sunlight and the abstraction of plant motifs. Light is perceived here as an omnipresent and essential substance that, together with representatives of the plant kingdom, forms one of the fundamental building blocks of life.
The logically organized interior is accentuated by visual sightlines that traverse the entire public space. This creates a pleasant place for leisure, relaxation, and entertainment. The use of materials in light shades promotes the diffusion of light and the perception of airy space. Contrast is provided by the application of wood patterns, which gradate from the ground floor to the top floor. Here, wood or its design is represented not only in furnishings but also in floors and interior decorative elements. The elements of the interior are crafted to visually complement both the shape and material concept.
The interior of Aupark intentionally contrasts with the exterior diversity of the building and unifies the interior space into a vibrant shopping arcade.
Facade Concept
The design concept of the facades draws from the differing character of the surrounding streets. Here, the reference to industrial history is seamlessly combined with urban development and mature greenery.
Rising from the views of the city center is the natural landmark of the building, accentuated by a glazed system facade. The inspiration comes from the nearby chestnut alley, which is reflected in the cladding facing Gočárova street. The cladding of the building is made of bond-type panels with negative profiling in the form of tree silhouettes, illuminated laterally at night. This element enhances the blending with the valuable natural backdrop.
Puškinova street, where the existing residential buildings are located, gains uniqueness thanks to its wavy facade. This is executed using tinted glass cladding complemented by lit shop windows. The street thus acquires an attractive urban character, which is important for creating a logical connection between Gočárova street and the railway station.
The influence of the railway station, with its industrial character, most prominently manifests in the appearance of Zamenhofova street. This feature is particularly developed in the design of the facades. Here, a contact plaster facade with prefabricated metal structures has been used. The material used and the manner of its application create a natural entrance gateway for visitors coming from this direction. The industrial touch of the facade gains a new human dimension as one passes through Aupark, culminating in natural motifs placed on the facade of Gočárova street.
The adjoining Parking House, which is connected to the center by an overhead connecting corridor, leans towards industrial building design with its minimalist solution, resembling a concrete skeleton and aluminum facade panels. The overhead connecting corridor is intentionally glazed to separate the two emerging volumes and highlight the view into Riegrovo náměstí and the tower of the main train station. The load-bearing structure of the crossing refers to the silhouettes of trees.
Interior Mass Solution and Organization of the Building
Aupark Hradec Králové consists of two interconnected entities, the multifunctional center and the parking house.
The multifunctional center has six above-ground floors and one basement level. The basement level, which is used as a parking space for customers, is surrounded by technical and operational rooms, as well as rental storage units.
The main function of the building is fulfilled by the commercial entertainment center, located on the 1st to 3rd floors. Access to the building is possible through three entrances located at ground level, from Gočárova street, Puškinova street, and Zamenhofova street. Public spaces consist of arcades that connect the individual entrances and create separate "squares" where they intersect. In the southwest corner of the building, the arcade expands into a central gathering space known as the event space. This area is spatially open through all commercial floors up to the roof. On the 3rd floor, the entire space culminates into a single cohesive area that is used as a food court.
The northern half of the layout is exclusively for rental spaces and operational facilities. It is only intersected in the footprint of the arcades on the 1st and 2nd floors by an area that introduces natural light into the lower floors through large skylights. The central space on the 3rd floor is vaulted with a raised roof featuring skylights that illuminate the lower commercial floors through several galleries.
The 4th to 6th floors dominate the southeast corner of the center, interestingly exceeding the rest of the building's volume. These three floors serve as rental office space. Access to this part is ensured by both a separate vertical circulation from Gočárova street and through the connection with the arcade on the 3rd floor.
The parking house is situated along Zamenhofova street, which it crosses via a connecting bridge on the 2nd and 3rd floors of the shopping center, leading directly into the shopping arcades. The parking house has a long, simply shaped layout. It is divided into "half-stories," allowing for a continuous drive through the ramps. At the center of the parking house’s layout is a vertical communication core in the form of an open staircase and a pair of through elevators.
Interior Solution
The architectural concept of the interior is based on the idea of utilizing natural sunlight and the abstraction of plant motifs. Light is perceived here as an omnipresent and essential substance that, together with representatives of the plant kingdom, forms one of the fundamental building blocks of life.
The logically organized interior is accentuated by visual sightlines that traverse the entire public space. This creates a pleasant place for leisure, relaxation, and entertainment. The use of materials in light shades promotes the diffusion of light and the perception of airy space. Contrast is provided by the application of wood patterns, which gradate from the ground floor to the top floor. Here, wood or its design is represented not only in furnishings but also in floors and interior decorative elements. The elements of the interior are crafted to visually complement both the shape and material concept.
The interior of Aupark intentionally contrasts with the exterior diversity of the building and unifies the interior space into a vibrant shopping arcade.
The English translation is powered by AI tool. Switch to Czech to view the original text source.
0 comments
add comment


