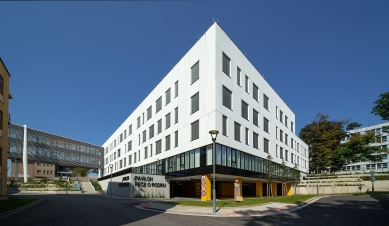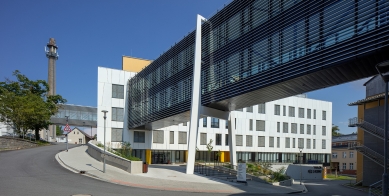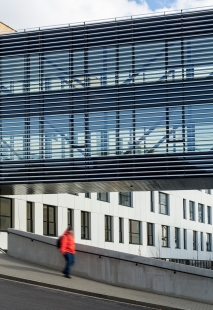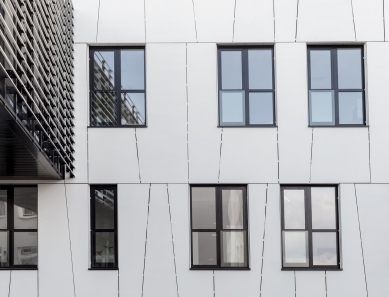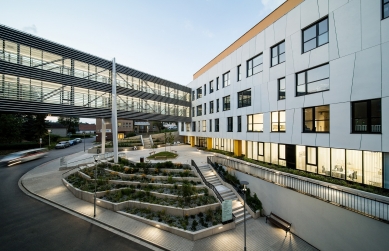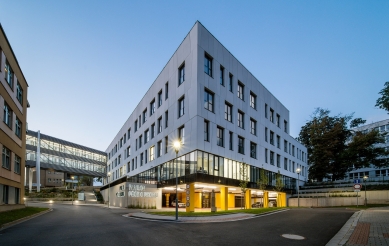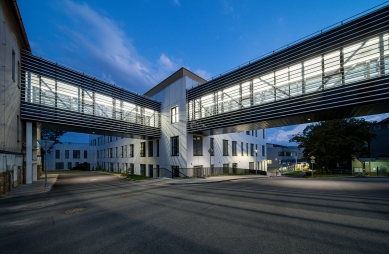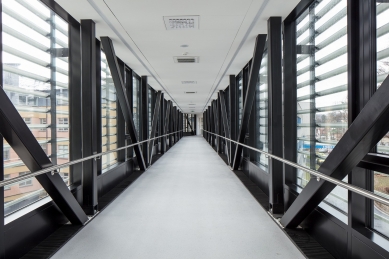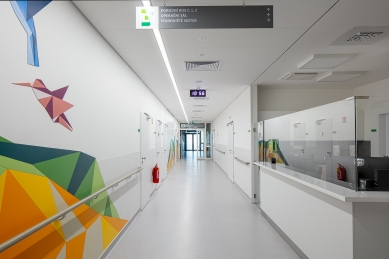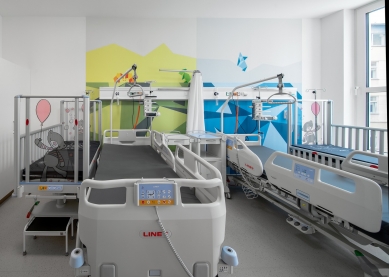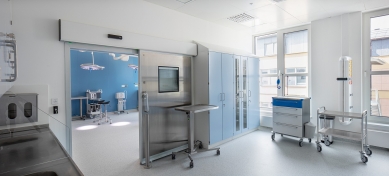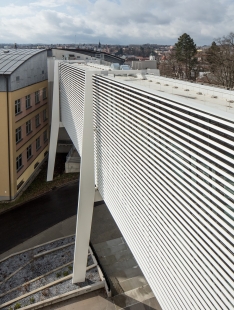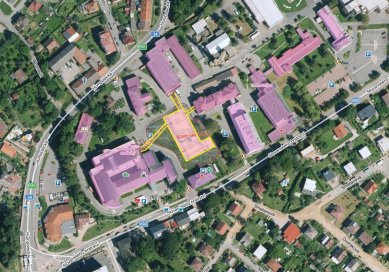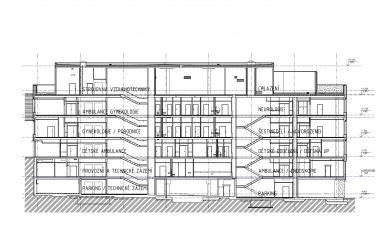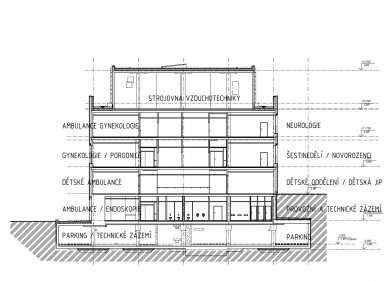
New pavilion of the children's, gynecological-obstetric, and neurological department
Hospital Pelhřimov

The five-story new pavilion provides facilities for the pediatric, gynecological-obstetric, and neurological departments. It is connected to the key operations of the hospital through a spine axis of three above-ground linking bridges. The building, which received the title of Construction of the Year 2023, is designed to passive standards. The design was modeled using 3D BIM technology, which greatly enhances not only the construction process but also all future management of the building.
Urbanism
The urban structure of the complex is composed of loosely placed individual buildings whose orientation is based on the prevailing slope of the terrain. The terrain rises from the southwest to the northeast along the street Slovanského bratrství, to which most blocks of the complex are oriented orthogonally. Regarding the pronounced terrain breaks and the curved lines of bordering communications, the individual buildings do not align strictly parallel to each other.
The site for the new pavilion was selected mainly for its logistical connection to the existing operational structure of the hospital. For this reason, the new building is situated between the acute medicine pavilion, the DRJ pavilion, the hospital's administration building, and a local park.
Architectural Solution
In terms of architectural design, the building is conceived in a minimalist rectangular form on a columned base, partially hidden by embedding it into a steep slope. This creates an impression of a levitating mass when approaching from the main entrance to the complex. This impression is enhanced by the suitably chosen fully glazed facade of the first entrance floor. The basic shape of the rectangle is expanded at the site of the wavy lateral slope to a height of three floors, which supports the perception of a building that naturally integrates into the ground.
In seeking a motif for the artistic expression of the structure, the authors took inspiration from the rocky slope from which the new pavilion emerges. They projected it into abstract motifs of broken lines impressed into the facade cladding with varying surface textures. The expression of the facade thus transforms under the impact of sunlight, both from different angles and throughout the day. The intention was for this effect to be initially hidden. However, it does not escape the notice of an attentive observer upon closer inspection. The broken curves are also reflected in the shaping of the retaining walls, which allowed for the creation of a calm entrance terrace in the steep slope. This offers patients and visitors a resting place surrounded by greenery, complemented by a water feature.
Above this space arches the largest of the three connecting bridges, which is the only one spanning two floors. The bridges are glazed with passive shading. The shapes of the pillars also employed broken forms that visually soften the dimensions of structural elements and elevate their aesthetic perception.
Light was a significant factor in the architectural rendering. The location of the building among three existing hospital pavilions, combined with the new connections via bridges, is ideal for logistical and operational purposes. However, it is also very limiting regarding natural lighting. Therefore, the choice of a white facade was unequivocal. Additionally, the lowest floor was designed to be fully glazed, and in the upper floors, the window heights were maximized with lowered sills, suitable for seating. The high quality of the interior environment is further enhanced by intelligent management of artificial lighting and the use of acoustic materials, all while meeting comprehensive hygienic requirements.
Architectural and Artistic Interior Design
The project work included the development of architectural and artistic solutions for the interior. The inspiration from the greenery of the complex and the rocky slope, whose motifs are reflected in the exterior, was also applied in the interior design. However, a much more playful form and the use of functional materials were chosen. In the public areas and patient rooms, the protective wall cladding features abstract motifs vaguely reminiscent of origami, rendered in bright to pastel colors. Their representation varies across different floors. Considering the age of the patients and the composition of the specialties, the playfulness of the cladding is intentional and diminishes as the purpose of the rooms changes. Medical facilities work with minimalist aesthetics. Excessive colorfulness could be distracting; therefore, practicality is preferred, creating a balance between spaces for patients, the public, and healthcare personnel.
Operational Solution Concept
The functionality of the building is paramount. Therefore, the pavilion is an example of integrating technical, operational, and hygienic requirements with aesthetic ones. All of this as a whole contributes to a positive perception of the environment by patients, visitors, and, not least, the entire healthcare staff. Emphasis is placed on ensuring that individual functional units such as inpatient departments, outpatient sections, and maternity wards are not accessible through one another. Additionally, paths for patients, clean and used materials, especially used linens, should cross as little as possible with food transport. The departments are enclosed and non-passage, directly connected to the lobbies of communication verticals. All elevators are bed elevators, connected to a backup power source, and allow for the transport of hospital beds. The widths of the main corridors, a minimum of 2.4 m, enable the transport of patients on hospital beds.
Urbanism
The urban structure of the complex is composed of loosely placed individual buildings whose orientation is based on the prevailing slope of the terrain. The terrain rises from the southwest to the northeast along the street Slovanského bratrství, to which most blocks of the complex are oriented orthogonally. Regarding the pronounced terrain breaks and the curved lines of bordering communications, the individual buildings do not align strictly parallel to each other.
The site for the new pavilion was selected mainly for its logistical connection to the existing operational structure of the hospital. For this reason, the new building is situated between the acute medicine pavilion, the DRJ pavilion, the hospital's administration building, and a local park.
Architectural Solution
In terms of architectural design, the building is conceived in a minimalist rectangular form on a columned base, partially hidden by embedding it into a steep slope. This creates an impression of a levitating mass when approaching from the main entrance to the complex. This impression is enhanced by the suitably chosen fully glazed facade of the first entrance floor. The basic shape of the rectangle is expanded at the site of the wavy lateral slope to a height of three floors, which supports the perception of a building that naturally integrates into the ground.
In seeking a motif for the artistic expression of the structure, the authors took inspiration from the rocky slope from which the new pavilion emerges. They projected it into abstract motifs of broken lines impressed into the facade cladding with varying surface textures. The expression of the facade thus transforms under the impact of sunlight, both from different angles and throughout the day. The intention was for this effect to be initially hidden. However, it does not escape the notice of an attentive observer upon closer inspection. The broken curves are also reflected in the shaping of the retaining walls, which allowed for the creation of a calm entrance terrace in the steep slope. This offers patients and visitors a resting place surrounded by greenery, complemented by a water feature.
Above this space arches the largest of the three connecting bridges, which is the only one spanning two floors. The bridges are glazed with passive shading. The shapes of the pillars also employed broken forms that visually soften the dimensions of structural elements and elevate their aesthetic perception.
Light was a significant factor in the architectural rendering. The location of the building among three existing hospital pavilions, combined with the new connections via bridges, is ideal for logistical and operational purposes. However, it is also very limiting regarding natural lighting. Therefore, the choice of a white facade was unequivocal. Additionally, the lowest floor was designed to be fully glazed, and in the upper floors, the window heights were maximized with lowered sills, suitable for seating. The high quality of the interior environment is further enhanced by intelligent management of artificial lighting and the use of acoustic materials, all while meeting comprehensive hygienic requirements.
Architectural and Artistic Interior Design
The project work included the development of architectural and artistic solutions for the interior. The inspiration from the greenery of the complex and the rocky slope, whose motifs are reflected in the exterior, was also applied in the interior design. However, a much more playful form and the use of functional materials were chosen. In the public areas and patient rooms, the protective wall cladding features abstract motifs vaguely reminiscent of origami, rendered in bright to pastel colors. Their representation varies across different floors. Considering the age of the patients and the composition of the specialties, the playfulness of the cladding is intentional and diminishes as the purpose of the rooms changes. Medical facilities work with minimalist aesthetics. Excessive colorfulness could be distracting; therefore, practicality is preferred, creating a balance between spaces for patients, the public, and healthcare personnel.
Operational Solution Concept
The functionality of the building is paramount. Therefore, the pavilion is an example of integrating technical, operational, and hygienic requirements with aesthetic ones. All of this as a whole contributes to a positive perception of the environment by patients, visitors, and, not least, the entire healthcare staff. Emphasis is placed on ensuring that individual functional units such as inpatient departments, outpatient sections, and maternity wards are not accessible through one another. Additionally, paths for patients, clean and used materials, especially used linens, should cross as little as possible with food transport. The departments are enclosed and non-passage, directly connected to the lobbies of communication verticals. All elevators are bed elevators, connected to a backup power source, and allow for the transport of hospital beds. The widths of the main corridors, a minimum of 2.4 m, enable the transport of patients on hospital beds.
The English translation is powered by AI tool. Switch to Czech to view the original text source.
0 comments
add comment


