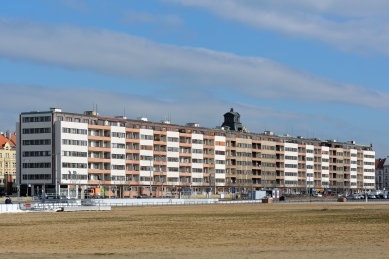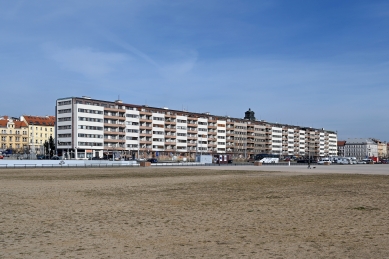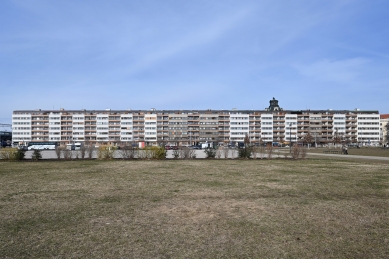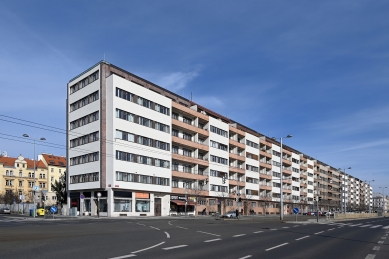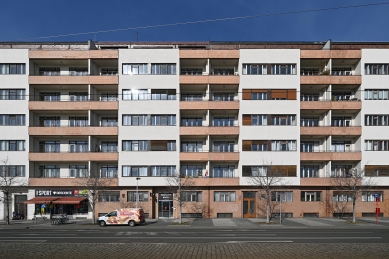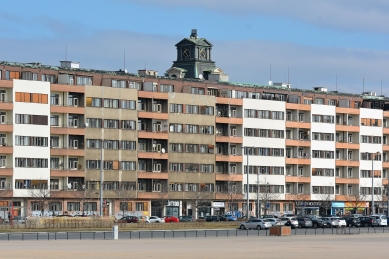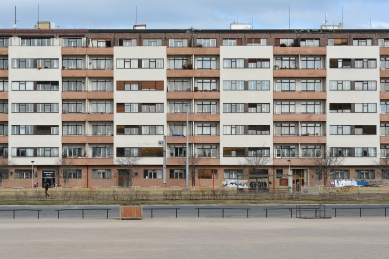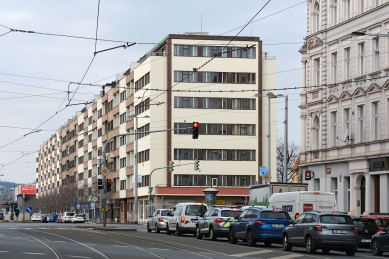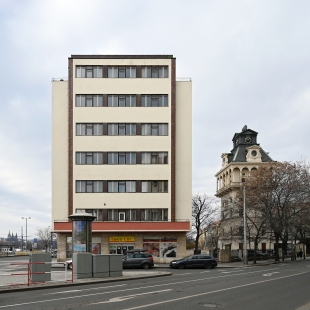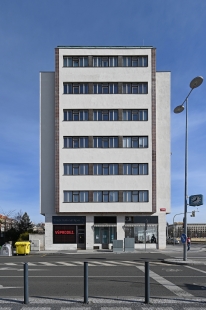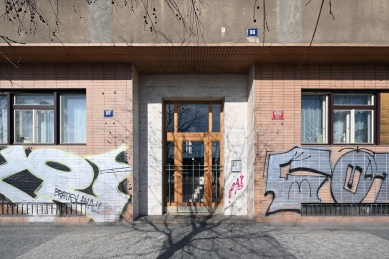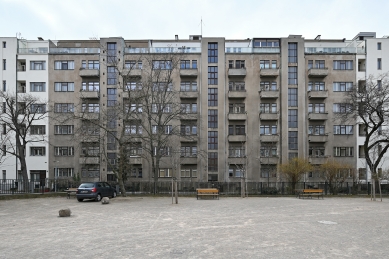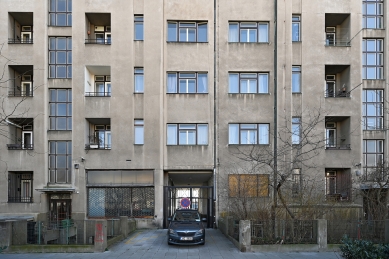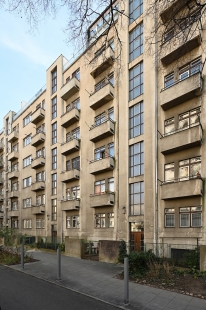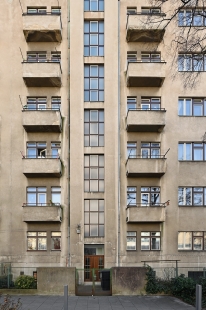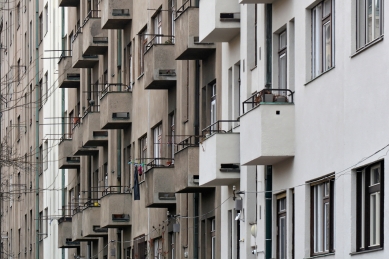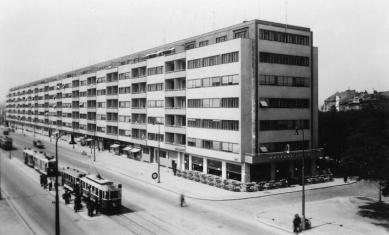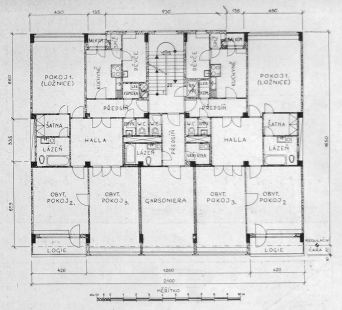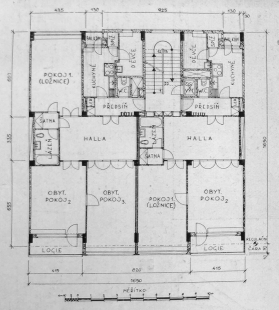
Residential complex Molochov
Uniform solution of the residential building block in Letná, Prague

I was commissioned to make a design for House No. 10, one of the majority four-axis houses in the block, from which I subsequently carried out the necessary detailed design. Because the first approved design in the block that has not yet been built up always has a certain influence on the entire construction, I supplemented the design with sketches of the overall solution of the block, of which I did not know anything more specific at the time than that the Technical Museum was originally supposed to be located there. It was a matter of the then Živnobank, and by the time we submitted our proposal to the authority, the architect Břetislav Kohn had already been tasked with a detailed design for seven houses from the block and, as the most involved designers, they also claimed the right to propose a unified solution for the whole, which, as I only then discovered, was even a condition for the construction of the block, long established by the then State Regulatory Commission. Several sketches of the overall solution had already been provided by them to the building authority, mostly heavy concepts, provoking rather fears of implementation. Therefore, they welcomed my proposal for a unified solution. Engineer Bečka, whose company was commissioned with the construction of the entire block, heeded the advice of the building authority and tasked me with the job of creating a unified solution.
No one had an idea of what it would entail; many perhaps thought that a general sketch at 1:200 would be attached to the plans and that would settle everything. However, for the realization to be secured, the unified solution had to encompass the guiding floor plan of all houses, adjustable internally to a certain extent, with a proposal for construction, with binding measurements, and modifications of all façades, along with a complete bundle of details at scales of 1:50 to 1:1, concerning all parts of the façades of the block. Each builder received copies of all drawings together with the building permit, tied to the stipulation that these drawings become binding graphical construction conditions. Although all this was discussed and accepted by all involved during the work, attempts (thankfully not by all participants) for various changes never ceased. For example, the ceramic cladding of the entire façade had to be replaced with retractable wooden blinds and remained only on the balconies, which were originally supposed to be clad in hard green mosaic for an impression of lightness. Other changes, detrimental to the project, occurred at the corners of the houses, etc.
Without the real and permanent support of the city building authority, especially the then leading referent in the area, architect engineer Otakar Cibulka, the block would probably never have been completed as it is. In the magazine Architect in 1937, I critically described the entire construction. I proved there that a priori parcelation without an architectural solution ultimately signified a lost opportunity for a great work and that the unified solution had shrunk to several partial components. Nonetheless, under the given circumstances, an undeniable positive was achieved: that anarchy in the construction of the block was prevented despite the various difficulties, and the block, even with its length, has thanks to the rhythm of the large balconies a certain vitality and an expression of habitability.
No one had an idea of what it would entail; many perhaps thought that a general sketch at 1:200 would be attached to the plans and that would settle everything. However, for the realization to be secured, the unified solution had to encompass the guiding floor plan of all houses, adjustable internally to a certain extent, with a proposal for construction, with binding measurements, and modifications of all façades, along with a complete bundle of details at scales of 1:50 to 1:1, concerning all parts of the façades of the block. Each builder received copies of all drawings together with the building permit, tied to the stipulation that these drawings become binding graphical construction conditions. Although all this was discussed and accepted by all involved during the work, attempts (thankfully not by all participants) for various changes never ceased. For example, the ceramic cladding of the entire façade had to be replaced with retractable wooden blinds and remained only on the balconies, which were originally supposed to be clad in hard green mosaic for an impression of lightness. Other changes, detrimental to the project, occurred at the corners of the houses, etc.
Without the real and permanent support of the city building authority, especially the then leading referent in the area, architect engineer Otakar Cibulka, the block would probably never have been completed as it is. In the magazine Architect in 1937, I critically described the entire construction. I proved there that a priori parcelation without an architectural solution ultimately signified a lost opportunity for a great work and that the unified solution had shrunk to several partial components. Nonetheless, under the given circumstances, an undeniable positive was achieved: that anarchy in the construction of the block was prevented despite the various difficulties, and the block, even with its length, has thanks to the rhythm of the large balconies a certain vitality and an expression of habitability.
CHARANZA, Karel. ULMAN, Jiří. Josef Havlíček - Designs and Buildings. Prague: SNTL, 1964. pp. 28-29
The English translation is powered by AI tool. Switch to Czech to view the original text source.
0 comments
add comment


