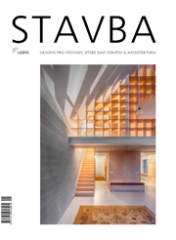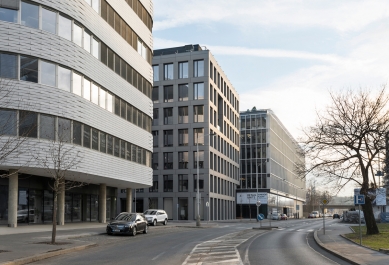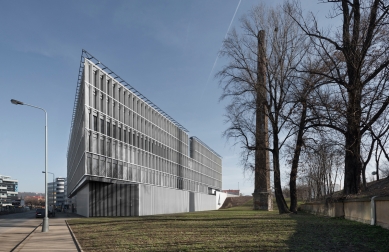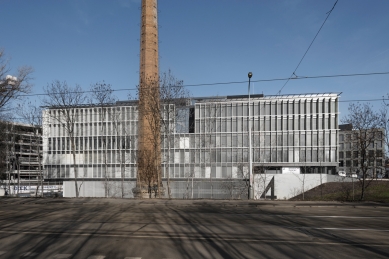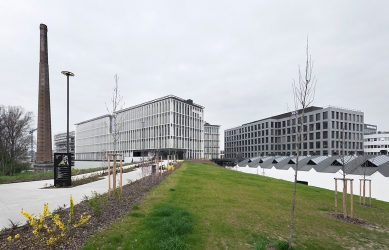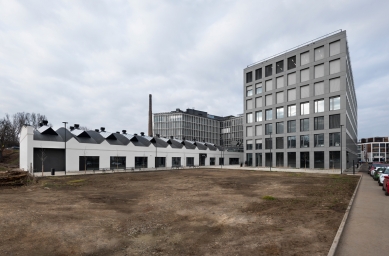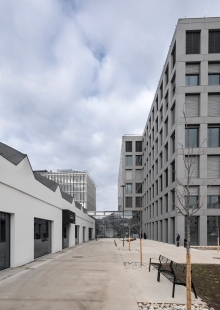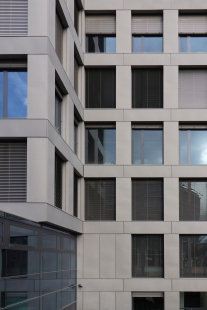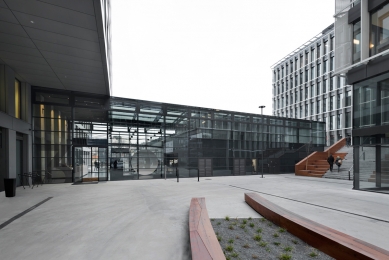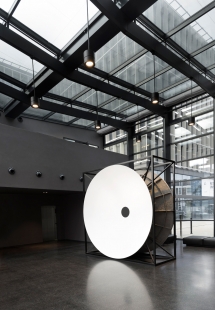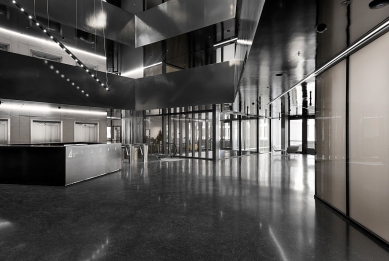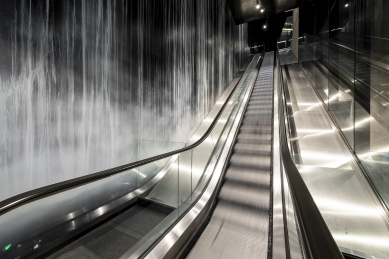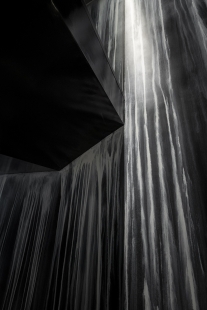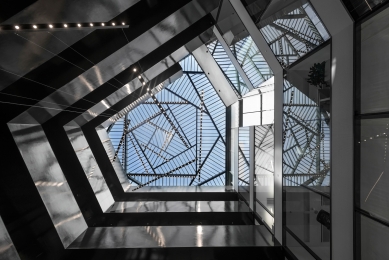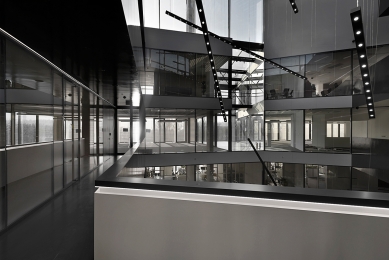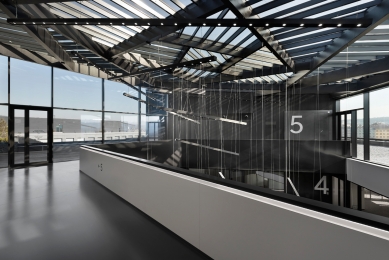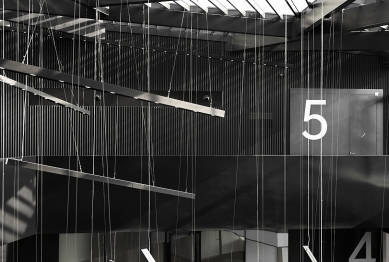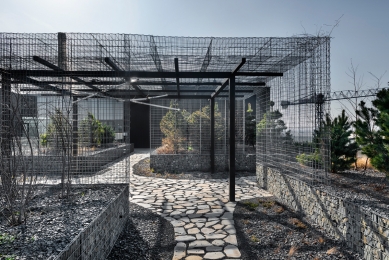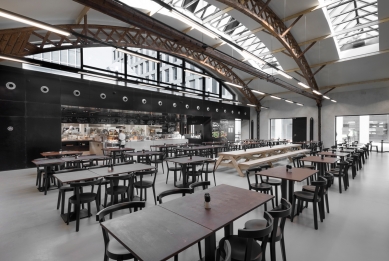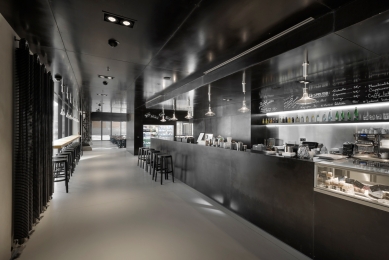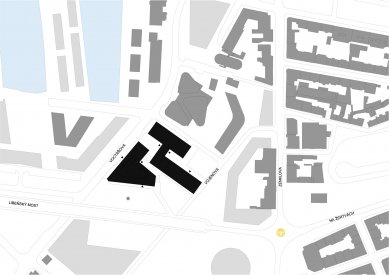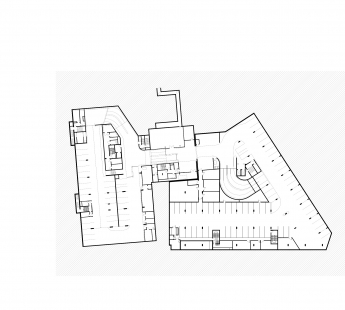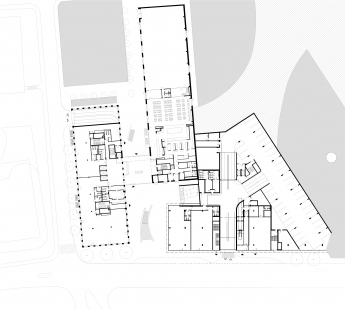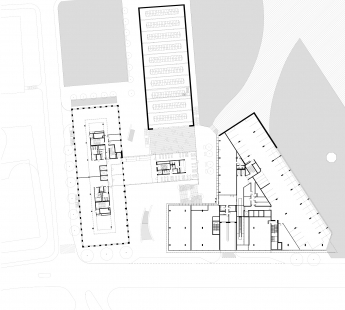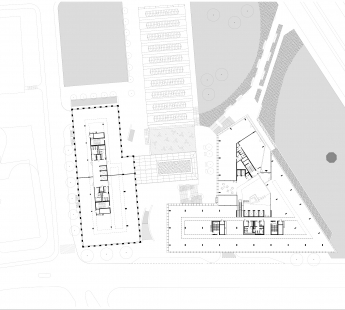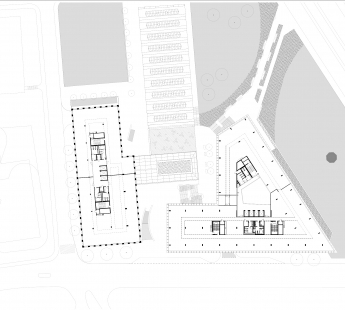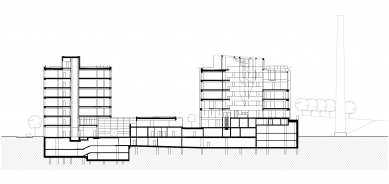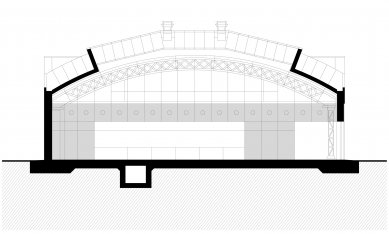
New office block Palmovka III. and IV. in Libeň

New office buildings are not particularly popular among the lay public, nor among professionals, and nothing changes this, even the argument that they are, among other things, a replacement for jobs lost from former industrial districts, such as Smíchov, Vysočany, and Libeň. However, office buildings, if certain urban planning conditions are met, can be a normal city-forming element with urban parterre, and some of them can relatively easily be converted to residential and other functions in the future.
The urban planning concept of the development we proposed builds on the previous work of architect Josef Pleskot, the existing office buildings of Palmovka I and II, and also on his Urban Study of Libeň from 2010. What was essential for our work from this Urban Study was primarily the understanding of this part of Libeň with its history as a Jewish quarter as a specifically permeable area without a rigid block scheme.
The commission won through an architectural competition organized by Metrostav Development was an exceptional opportunity for us on several levels. On the urban planning level, it was a chance to express the current urban block, redefine its character for the specific environment and function, while also incorporating the historical production hall, a technical cultural monument, into the spatial relations of the proposed block. On the architectural level, it was an opportunity to return artistic works created as part of the buildings, as was common in history.
The block scheme of development, generally irreplaceable for defining understandable public space and the interaction of individual buildings, has been adapted to the specific situation of the two office buildings forming, along with the conversion of the old production hall, a structure clearly spatially defined towards Voctářova Street and the Libeň Bridge, but accessible to the public through wide recreational stairs and a small piazzetta leading towards the Libeň port. All three structures are interlocked with small gaps and joints between them, forming a "porous block," a permeable block.
The historical production hall was considered from the beginning as a permanent part of the proposed block, and during the project, it was registered as a technical cultural monument due to its unique wooden trussed beams spanning just under 21 meters, which further enhanced its significance in the entire structure and emphasized the importance of its monumentally correct restoration and functional use. A publicly accessible restaurant is proposed in part of the hall, while the remaining section is prepared for exhibition purposes.
Both office buildings also include two artistic works located in their publicly accessible areas.
In Building III, the artistic work is placed in a glass hall, a connecting link between the building itself and the historical hall. This hall is an integrating element of the whole block and has a wide range of functions. It houses a lobby, an entrance to the restaurant, barrier-free connections to the level of the Libeň Bridge and café, as well as a passage from the piazzetta to Vojenova Street. The artistic work is an approximately three-meter-high sculpture titled "Průnik" by Jan Poupě that references the industrial past of the location with the Libeň docks and suggests a conceptual axis between the Libeň port and the historical center of Libeň.
In Building IV, the artistic work is an extensive mural titled "Waterfall" by Patrik Hábl in the space of the escalator corridor connecting Voctářova Street with the artistically designed central atrium, where the lobby of Building IV is located on the lowest floor, along with the connection to the Libeň Bridge.
Building III has seven above-ground floors and a floor area of 11,270 m²; Building IV also has seven above-ground floors and a floor area of 12,400 m². The historical single-story hall has an area of 640 m² (including its facilities) for the restaurant, and an exhibition area of 850 m².
The urban planning concept of the development we proposed builds on the previous work of architect Josef Pleskot, the existing office buildings of Palmovka I and II, and also on his Urban Study of Libeň from 2010. What was essential for our work from this Urban Study was primarily the understanding of this part of Libeň with its history as a Jewish quarter as a specifically permeable area without a rigid block scheme.
The commission won through an architectural competition organized by Metrostav Development was an exceptional opportunity for us on several levels. On the urban planning level, it was a chance to express the current urban block, redefine its character for the specific environment and function, while also incorporating the historical production hall, a technical cultural monument, into the spatial relations of the proposed block. On the architectural level, it was an opportunity to return artistic works created as part of the buildings, as was common in history.
The block scheme of development, generally irreplaceable for defining understandable public space and the interaction of individual buildings, has been adapted to the specific situation of the two office buildings forming, along with the conversion of the old production hall, a structure clearly spatially defined towards Voctářova Street and the Libeň Bridge, but accessible to the public through wide recreational stairs and a small piazzetta leading towards the Libeň port. All three structures are interlocked with small gaps and joints between them, forming a "porous block," a permeable block.
The historical production hall was considered from the beginning as a permanent part of the proposed block, and during the project, it was registered as a technical cultural monument due to its unique wooden trussed beams spanning just under 21 meters, which further enhanced its significance in the entire structure and emphasized the importance of its monumentally correct restoration and functional use. A publicly accessible restaurant is proposed in part of the hall, while the remaining section is prepared for exhibition purposes.
Both office buildings also include two artistic works located in their publicly accessible areas.
In Building III, the artistic work is placed in a glass hall, a connecting link between the building itself and the historical hall. This hall is an integrating element of the whole block and has a wide range of functions. It houses a lobby, an entrance to the restaurant, barrier-free connections to the level of the Libeň Bridge and café, as well as a passage from the piazzetta to Vojenova Street. The artistic work is an approximately three-meter-high sculpture titled "Průnik" by Jan Poupě that references the industrial past of the location with the Libeň docks and suggests a conceptual axis between the Libeň port and the historical center of Libeň.
In Building IV, the artistic work is an extensive mural titled "Waterfall" by Patrik Hábl in the space of the escalator corridor connecting Voctářova Street with the artistically designed central atrium, where the lobby of Building IV is located on the lowest floor, along with the connection to the Libeň Bridge.
Building III has seven above-ground floors and a floor area of 11,270 m²; Building IV also has seven above-ground floors and a floor area of 12,400 m². The historical single-story hall has an area of 640 m² (including its facilities) for the restaurant, and an exhibition area of 850 m².
The English translation is powered by AI tool. Switch to Czech to view the original text source.
8 comments
add comment
Subject
Author
Date
kancly kancly
arch
09.05.19 10:58
... Tam to teda v té Libni dopadá!...
šakal
09.05.19 10:23
Šedá, šedá, šedá...
ing.
17.05.19 08:27
vždyť oni, ......., nic jiného už ani neumí
Bervid Pavel
17.05.19 10:00
odpoved panu Bervidovi
arch
20.05.19 12:54
show all comments


