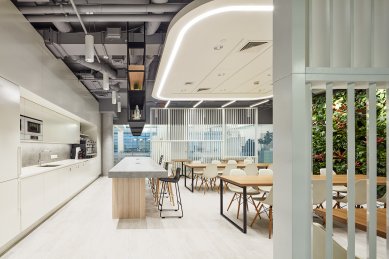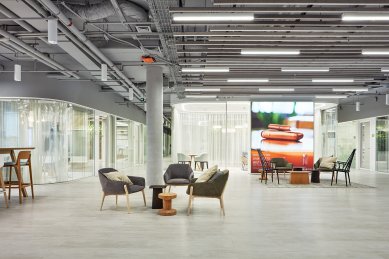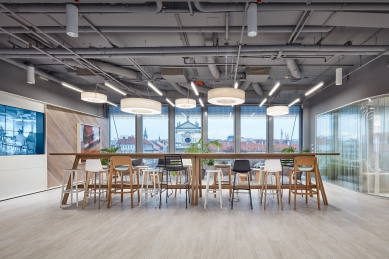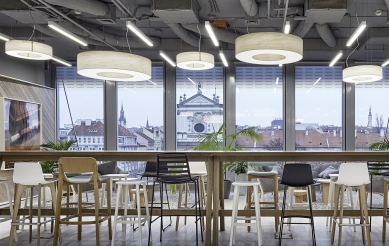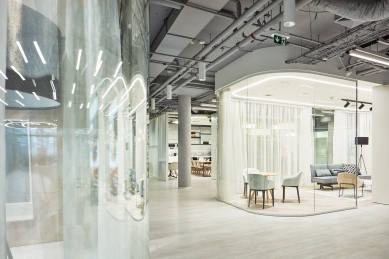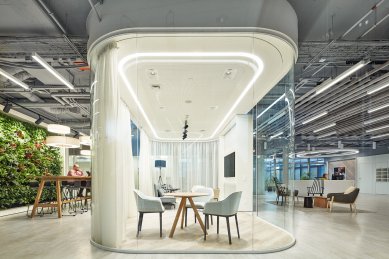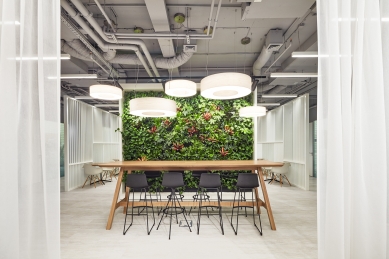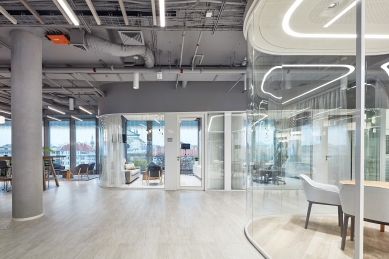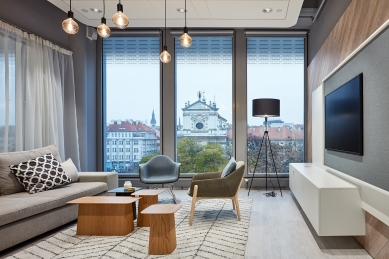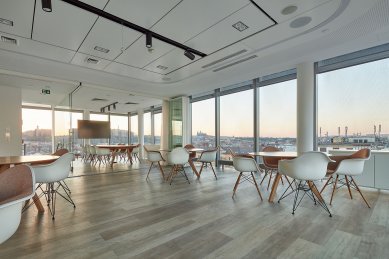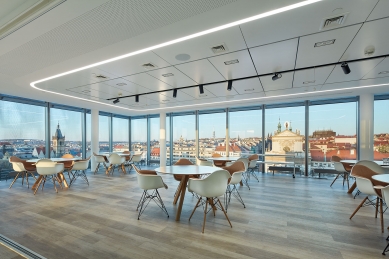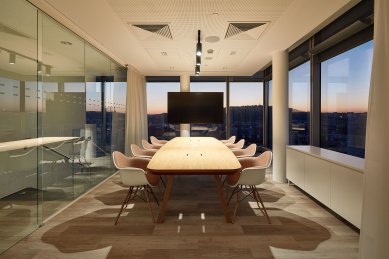
New office design of Philip Morris International

The main impulse for the creation of new offices for Philip Morris was a significant change in the company's face due to the innovation of their key product. In an instant, the company transformed into a technology company, which was reflected both in the new brand and in the thinking regarding the style of work and the solutions for the working environment.
An important factor that significantly influenced the overall design of the offices was the decision to renovate the existing spaces at Karlovo náměstí and maintain the principle of closed offices. Nevertheless, it was possible to open some areas and create a new social and representative space, an iconic HUB, which also serves as the main communication and social hub.
The HUB is located on the largest floor, which also serves as the entrance to the Philip Morris offices. In this space, directly connected to the open entrance area designated for larger events, there is an oval-shaped reception. The central element of the HUB is a long wooden table, informal seating around the glazed facade with a view of the park at Karlovo náměstí, and other informal areas connecting the reception with the main kitchen. Adjacent to this core is the IQOS lounge, new project rooms, and various types of seating for short meetings and informal gatherings. In order for the HUB to be fully functional, it is connected to the adjoining three floors by an existing staircase, which had to be opened into the reception, thus creating a completely new "entrance gateway."
A major challenge was to find a new design and functional solution for the upper floor, a glass cube that offers unique views of the Prague skyline. An important element is a subtle mobile partition with maximum glazing, which also meets acoustic requirements. This allows for a 360° view. The entire floor is connected to a terrace and serves as a multifunctional zone for meetings, social, and company-wide events.
The overall design concept is based on an open space aesthetic that connects to the new product of Philip Morris - IQOS. Materials and surfaces are used that, in combination with the designed furniture, create a pleasant and friendly environment. An important element is the open ceiling, which in the common area is treated with spray and complemented by local acoustic elements.
An important factor that significantly influenced the overall design of the offices was the decision to renovate the existing spaces at Karlovo náměstí and maintain the principle of closed offices. Nevertheless, it was possible to open some areas and create a new social and representative space, an iconic HUB, which also serves as the main communication and social hub.
The HUB is located on the largest floor, which also serves as the entrance to the Philip Morris offices. In this space, directly connected to the open entrance area designated for larger events, there is an oval-shaped reception. The central element of the HUB is a long wooden table, informal seating around the glazed facade with a view of the park at Karlovo náměstí, and other informal areas connecting the reception with the main kitchen. Adjacent to this core is the IQOS lounge, new project rooms, and various types of seating for short meetings and informal gatherings. In order for the HUB to be fully functional, it is connected to the adjoining three floors by an existing staircase, which had to be opened into the reception, thus creating a completely new "entrance gateway."
A major challenge was to find a new design and functional solution for the upper floor, a glass cube that offers unique views of the Prague skyline. An important element is a subtle mobile partition with maximum glazing, which also meets acoustic requirements. This allows for a 360° view. The entire floor is connected to a terrace and serves as a multifunctional zone for meetings, social, and company-wide events.
The overall design concept is based on an open space aesthetic that connects to the new product of Philip Morris - IQOS. Materials and surfaces are used that, in combination with the designed furniture, create a pleasant and friendly environment. An important element is the open ceiling, which in the common area is treated with spray and complemented by local acoustic elements.
The English translation is powered by AI tool. Switch to Czech to view the original text source.
0 comments
add comment


