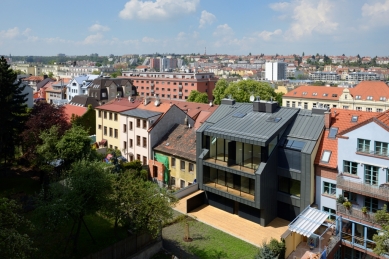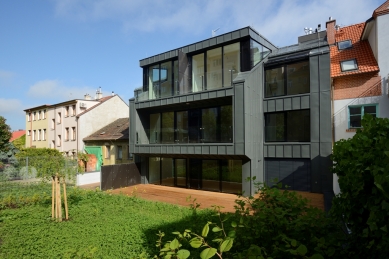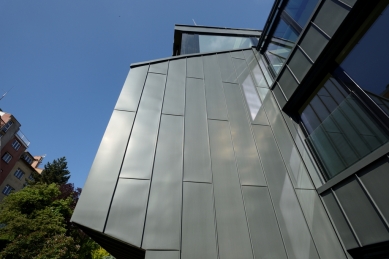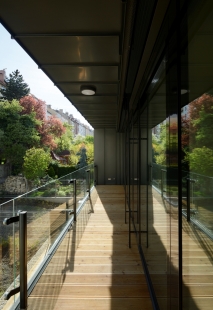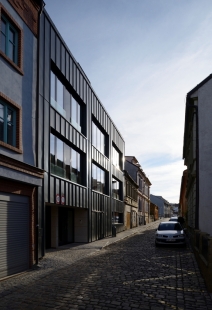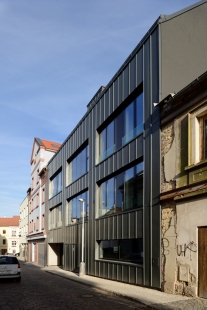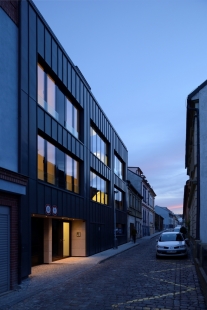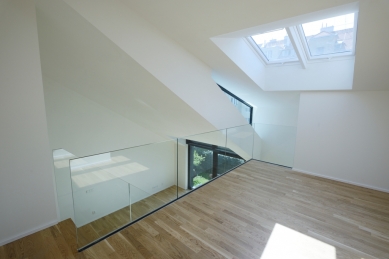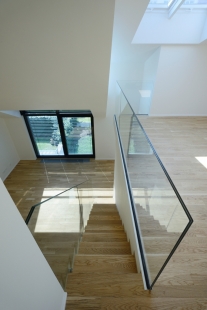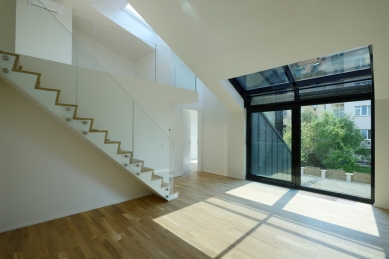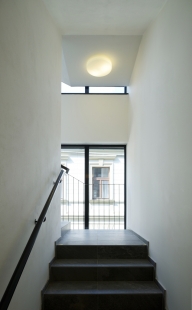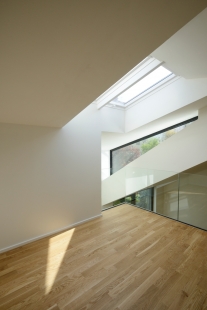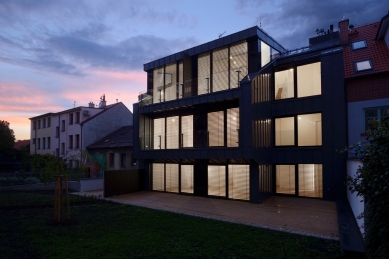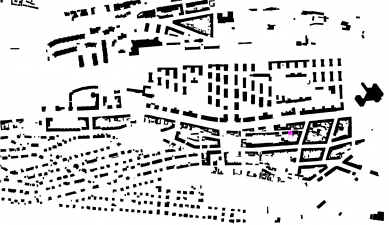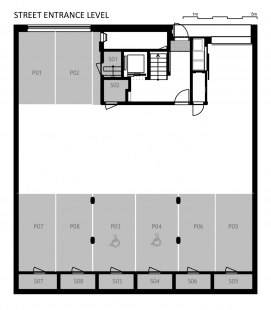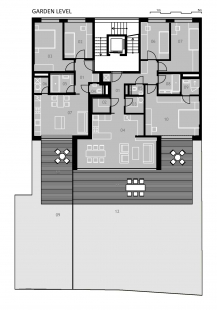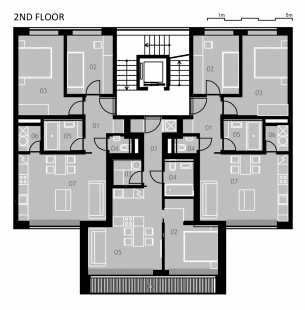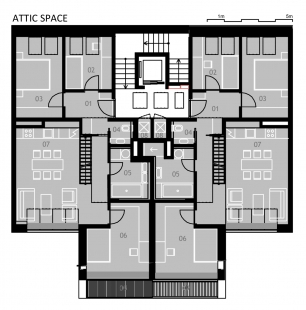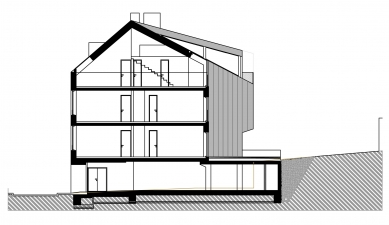
New construction of the apartment building Fastrova 7

 |
The house was created in a gap between the existing row buildings in an attractive and quiet residential area of Prague, in Břevnov. The neighboring buildings are characterized by a variety of styles, ages, and qualities. Together with the adjacent streets, they form a relatively spacious inner block with maintained gardens. Fastrova Street is narrow, one-way, paved with stone, and features small-scale buildings.
Concept
The main mass of the house is simple with a gable roof that responds in shape and height to its neighbors. Towards the south, into the garden, the basic footprint of the rectangle is expanded by a transverse wing inserted into the center of the southern facade. It is topped with a shed roof that extends from the ridge of the gable roof. The entire house is wrapped in a uniform metal envelope made of pre-oxidized titanium-zinc sheet with vertical grooves. Large glazing ensures a bright interior, which contrasts with the dark appearance of the house. Comfortable living in the intimate environment of a mature neighborhood in the broader center of the capital.
Layout
The functional layout of the house is based, among other things, on the terrain configuration of the plot, which is quite sloped. The one-story height difference between the garden and street parts has been utilized to insert a garage level with storage and technical facilities below the ground towards the garden. The walkable roof of the parking area consists of the apartments' terraces. The street facade features the entrance to the garages and the main entrance to the house. The communication backbone of the house is formed by a three-armed staircase that ascends around the elevator shaft in the center of the northern facade. The first floor contains two residential units, each with its own southern terrace and a part of the garden. The second floor has three apartments, while the top floor features two duplex apartments with inserted galleries. The bedrooms face north, while the living spaces open to the southern garden. The spaces in the central part are dedicated to sanitary and technical facilities.
The English translation is powered by AI tool. Switch to Czech to view the original text source.
0 comments
add comment


