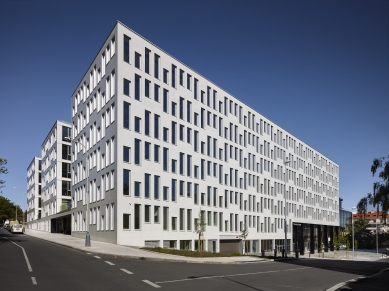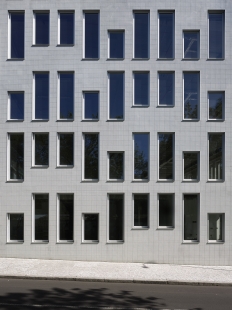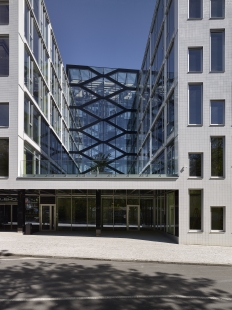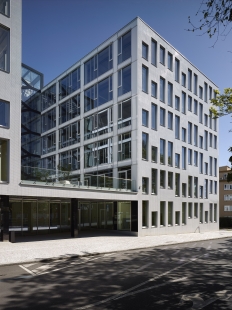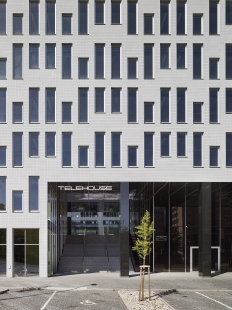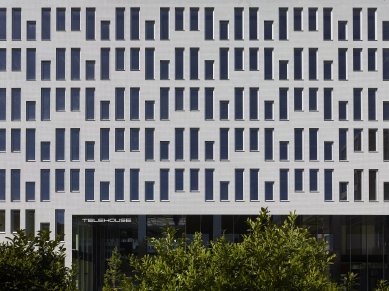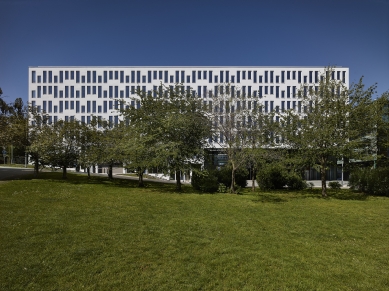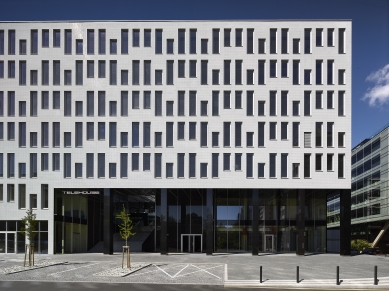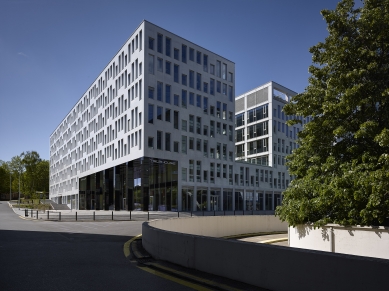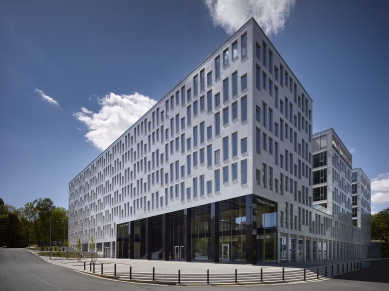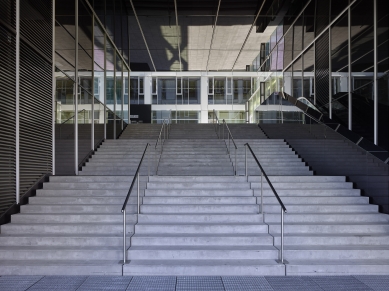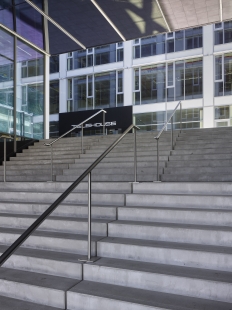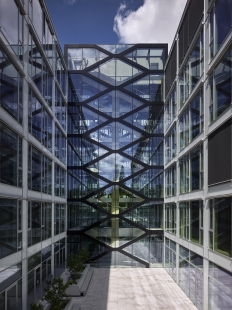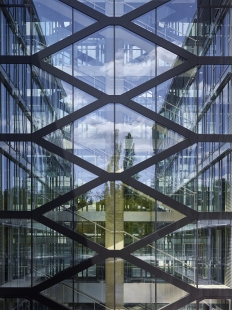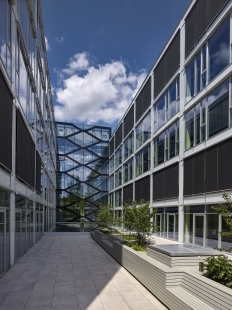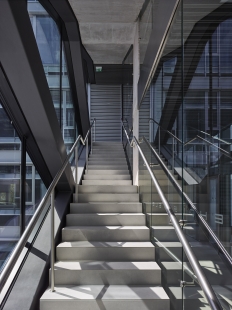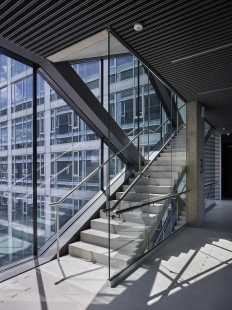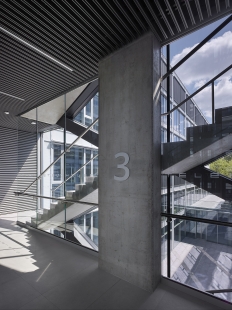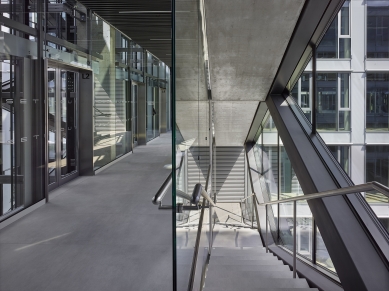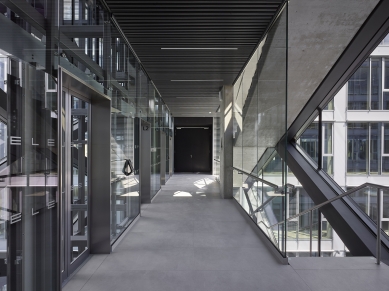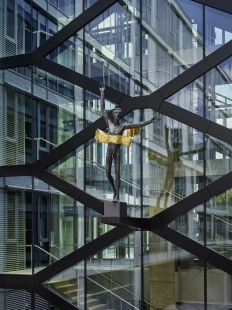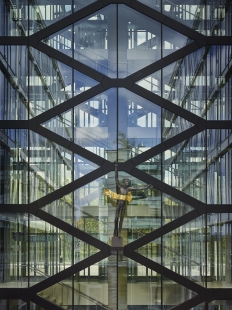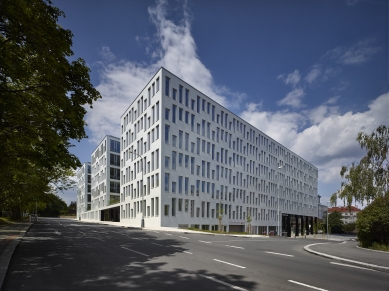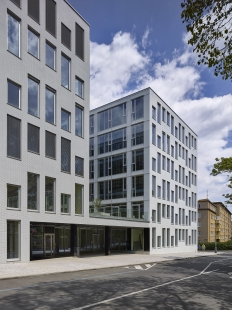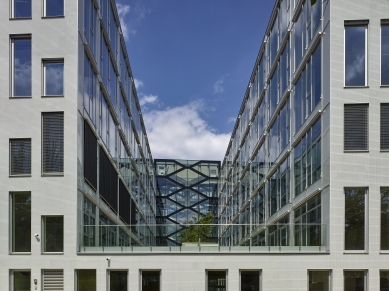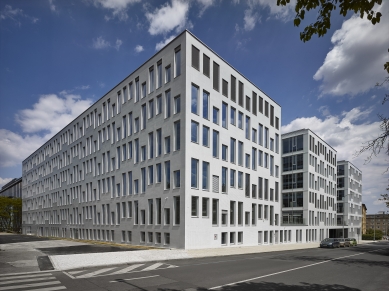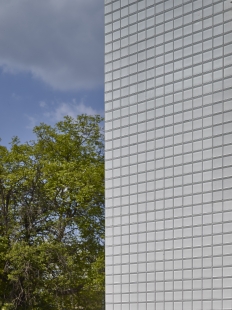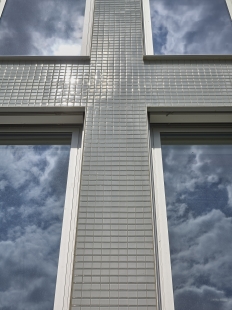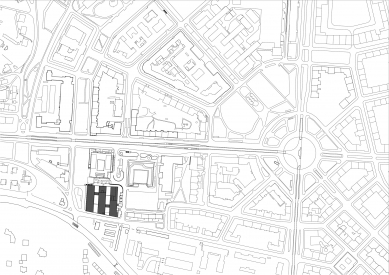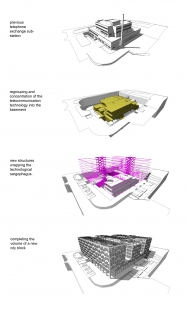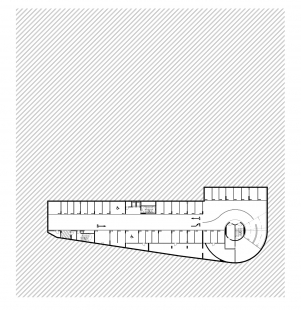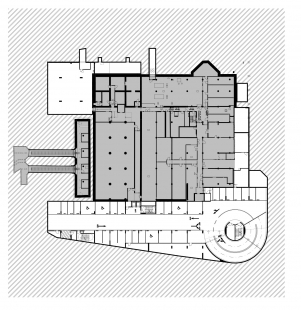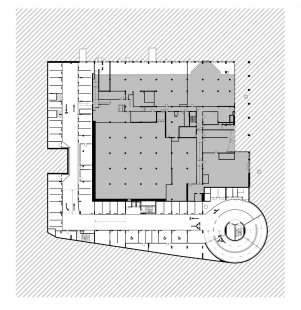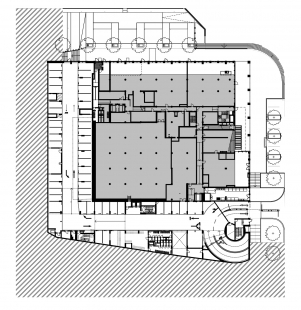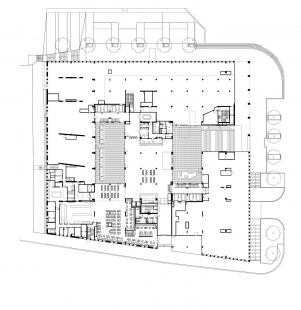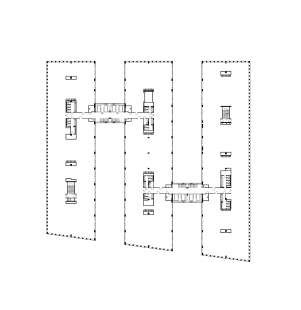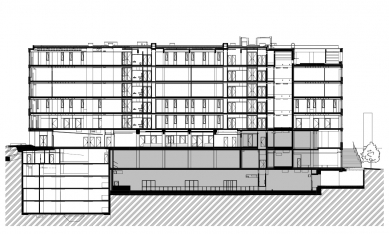
TELEHOUSE
<a href="#">administrative center</a>

The TELEHOUSE building was created by remodeling and extending a telephone exchange building from the late 1970s. The original structure was designed as a purely technological two-story base supplemented by three recessed floors, which were mainly intended for administration. All telecommunications technologies have been preserved and remained fully operational throughout the construction period. In the new architectural and construction concept, the existing technology is integrated, forming one compact functional unit – a technological sarcophagus hidden within the new building.
The site was originally occupied by a solitary building surrounded by green ditches. By expanding the footprint, the façades now connect to the urban context of Dejvice by aligning with the existing street lines, thereby completing the form of an urban block.
Alongside the neighboring administrative building PPF-Gate (realized by us in 2009), a new public park has been constructed, linked to a small square and arcades, which cover a large staircase and escalators leading to the elevated main entrance terrace that bridges the existing telecommunications machine rooms.
The mass concept of the building consists of three 18-meter-wide office fingers oriented in the north-south direction with a mutual distance of 12 meters. The dimensions thus correspond to the six-meter modulation of the preserved structures. Two glazed vertical communication cores have been placed in the courtyards between the fingers, which stem from the main entrance hall located at the center of the footprint.
A new five-story basement, primarily used for parking, wraps around the existing structures and cable rooms. The level of the main cornice of the block allowed for the placement of six new floors above the preserved structure. Its limited load-bearing capacity dictated the use of light construction methods – such as hollow floor panels placed on Peikko steel beams and load-bearing façade walls.
As a remembrance of the original structure, the statue of the Victor by Olbram Zoubek has been re-installed in the entrance atrium, fulfilling the wishes of the sculptor and author of the original structure, Václav Aulický.
The site was originally occupied by a solitary building surrounded by green ditches. By expanding the footprint, the façades now connect to the urban context of Dejvice by aligning with the existing street lines, thereby completing the form of an urban block.
Alongside the neighboring administrative building PPF-Gate (realized by us in 2009), a new public park has been constructed, linked to a small square and arcades, which cover a large staircase and escalators leading to the elevated main entrance terrace that bridges the existing telecommunications machine rooms.
The mass concept of the building consists of three 18-meter-wide office fingers oriented in the north-south direction with a mutual distance of 12 meters. The dimensions thus correspond to the six-meter modulation of the preserved structures. Two glazed vertical communication cores have been placed in the courtyards between the fingers, which stem from the main entrance hall located at the center of the footprint.
A new five-story basement, primarily used for parking, wraps around the existing structures and cable rooms. The level of the main cornice of the block allowed for the placement of six new floors above the preserved structure. Its limited load-bearing capacity dictated the use of light construction methods – such as hollow floor panels placed on Peikko steel beams and load-bearing façade walls.
As a remembrance of the original structure, the statue of the Victor by Olbram Zoubek has been re-installed in the entrance atrium, fulfilling the wishes of the sculptor and author of the original structure, Václav Aulický.
The English translation is powered by AI tool. Switch to Czech to view the original text source.
0 comments
add comment


