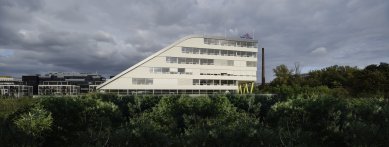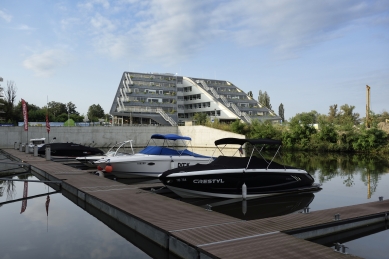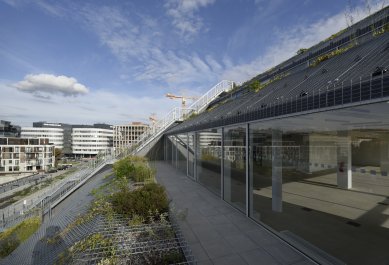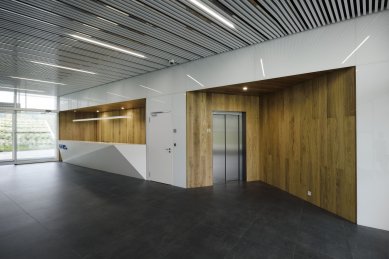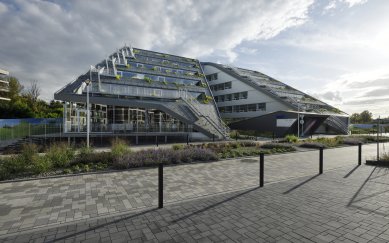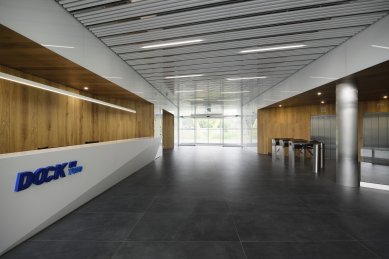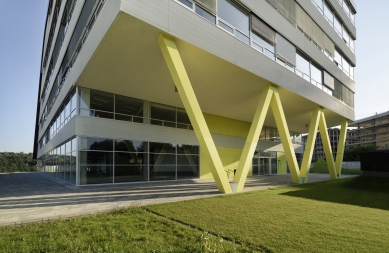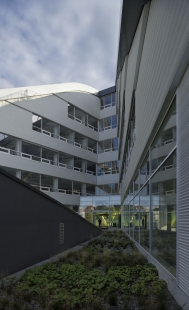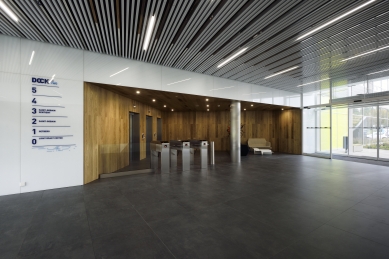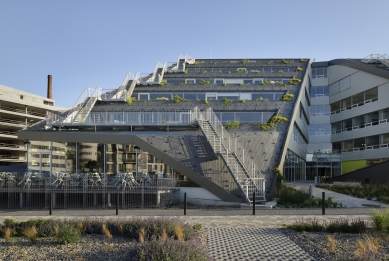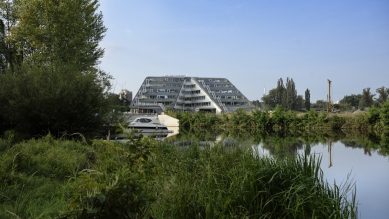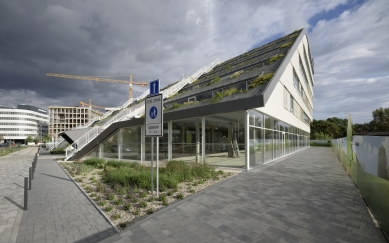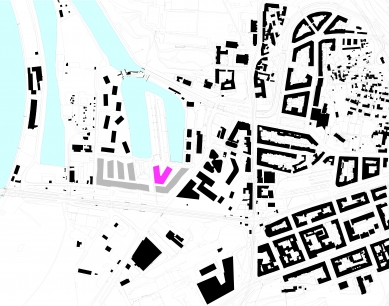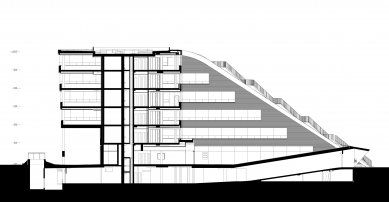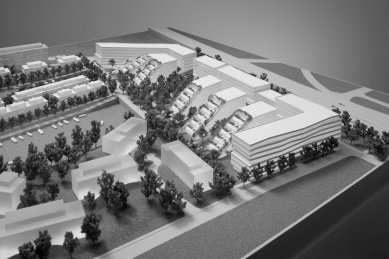
DOCK in TWO
<translation>Newly built administrative building</translation>

Urbanism
The southern part of the Libeň Docks development, situated between the structure of the Libeň Bridge and the main communication and compositional axis of the new development running east-west along the edge of the Libeň shipyard pools, forms a cohesive compositional unit and represents the most capacious ensemble in the addressed area.
The development, comprised of semi-open blocks, is outlined by a taller seven-story mass, which, in its scale, is a counterpart to the administrative buildings (Lighthouse, Kovo) on the opposite bank of the Vltava River. From the north, the area opens up to the water surfaces of the shipyard pools and the pedestrian promenade. Inside, the area gains a finer scale closer to the urbanism of the residential neighborhoods nearby.
The distinct expression of the outer part, facing the access street and the Libeň Bridge, serves as a clear directional element highlighting the main entrances and passages while also acting as a barrier protecting the entire location from negative influences from the surroundings.
A central park forming part of this location connects to the area of the eastern pool of the former shipyard. The park divides the southern strip of the Libeň Docks development into two separate locations, which corresponds with the functional division of the spaces in the urban plan. Spatially and communicatively significant for the entire area is the direct connection of the central park with the Libeň Bridge via a pedestrian bridge designed in the direction of the view into the space of the western port pool.
To create a more favorable natural environment for the docks, the structure of the buildings opens more towards the north, while the design of the central park in the middle courtyard acts as a citation of the natural environment and offers an attractive combination of water and greenery.
Architectural Solution
The internal building DOCK in TWO features a mass cut at an angle of 33° from the northern side, which thus diverges from the neighboring residential areas. Fire escape stairs are placed on the greened slopes with terraces, becoming an icon of this space and recalling the industrial history of the Libeň Docks. From the south, these structures are undermined by the height of 2 floors. This creates a sequence of covered spaces along the main communication axis of the ground floor where the main entrance to the building is located.
The building is conceived as an administrative structure with the possibility of horizontal and vertical division into separately rentable units. The entrance to the administrative building is from inside the area from the ground floor space. The ground floor is designed for commercial use, and these spaces are directly accessible from the street.
The DOCK in TWO building has one basement podium, used for parking, technical services, and storage facilities of the building.
The southern part of the Libeň Docks development, situated between the structure of the Libeň Bridge and the main communication and compositional axis of the new development running east-west along the edge of the Libeň shipyard pools, forms a cohesive compositional unit and represents the most capacious ensemble in the addressed area.
The development, comprised of semi-open blocks, is outlined by a taller seven-story mass, which, in its scale, is a counterpart to the administrative buildings (Lighthouse, Kovo) on the opposite bank of the Vltava River. From the north, the area opens up to the water surfaces of the shipyard pools and the pedestrian promenade. Inside, the area gains a finer scale closer to the urbanism of the residential neighborhoods nearby.
The distinct expression of the outer part, facing the access street and the Libeň Bridge, serves as a clear directional element highlighting the main entrances and passages while also acting as a barrier protecting the entire location from negative influences from the surroundings.
A central park forming part of this location connects to the area of the eastern pool of the former shipyard. The park divides the southern strip of the Libeň Docks development into two separate locations, which corresponds with the functional division of the spaces in the urban plan. Spatially and communicatively significant for the entire area is the direct connection of the central park with the Libeň Bridge via a pedestrian bridge designed in the direction of the view into the space of the western port pool.
To create a more favorable natural environment for the docks, the structure of the buildings opens more towards the north, while the design of the central park in the middle courtyard acts as a citation of the natural environment and offers an attractive combination of water and greenery.
Architectural Solution
The internal building DOCK in TWO features a mass cut at an angle of 33° from the northern side, which thus diverges from the neighboring residential areas. Fire escape stairs are placed on the greened slopes with terraces, becoming an icon of this space and recalling the industrial history of the Libeň Docks. From the south, these structures are undermined by the height of 2 floors. This creates a sequence of covered spaces along the main communication axis of the ground floor where the main entrance to the building is located.
The building is conceived as an administrative structure with the possibility of horizontal and vertical division into separately rentable units. The entrance to the administrative building is from inside the area from the ground floor space. The ground floor is designed for commercial use, and these spaces are directly accessible from the street.
The DOCK in TWO building has one basement podium, used for parking, technical services, and storage facilities of the building.
The English translation is powered by AI tool. Switch to Czech to view the original text source.
0 comments
add comment


