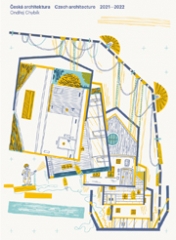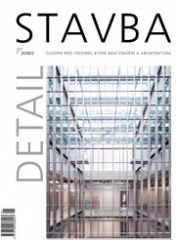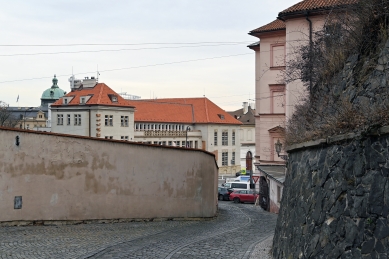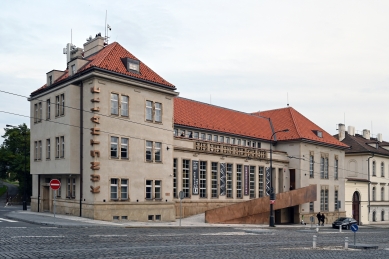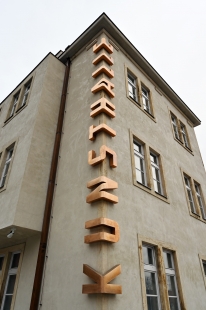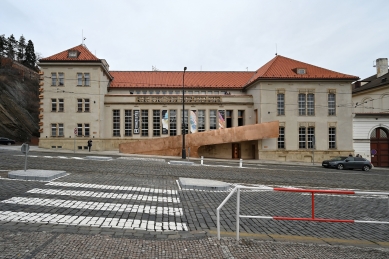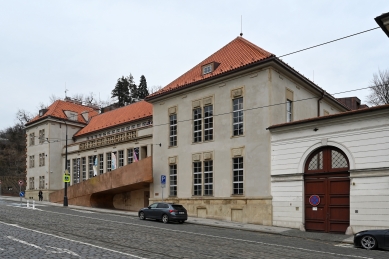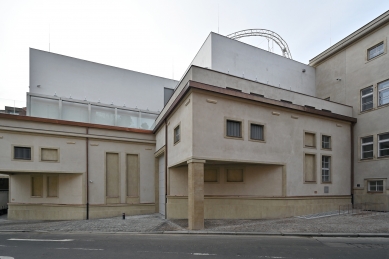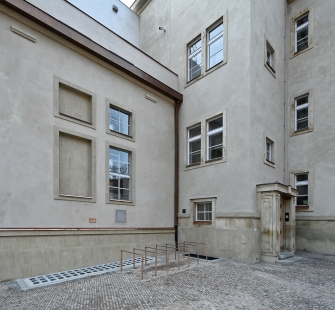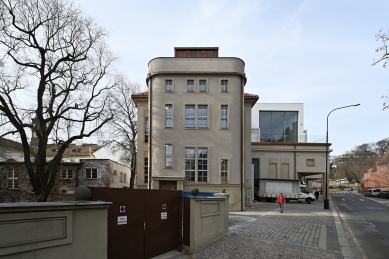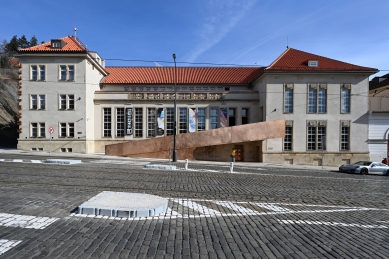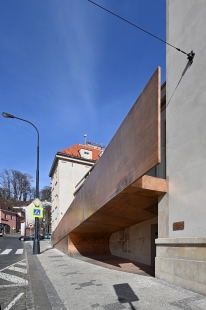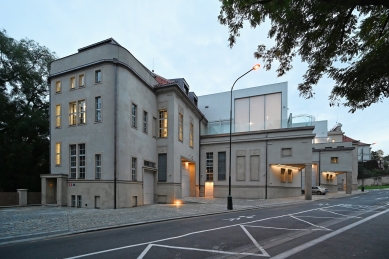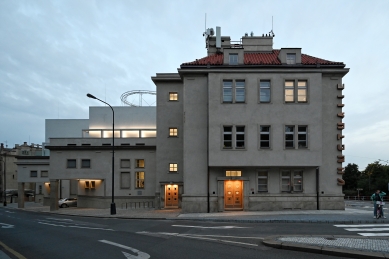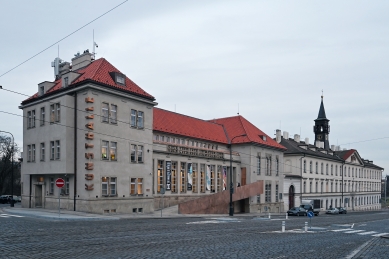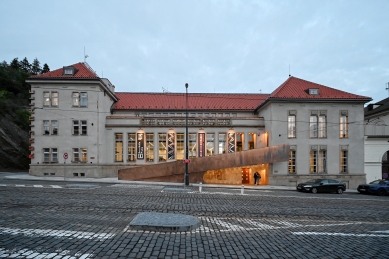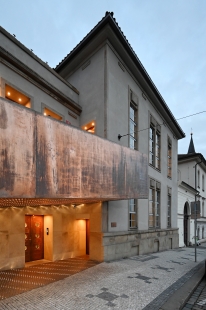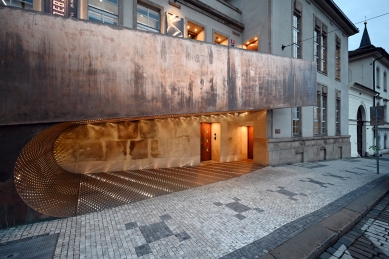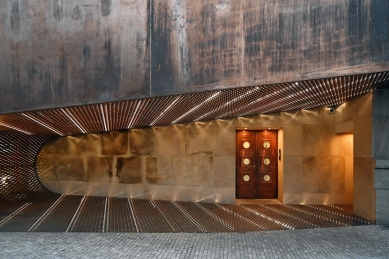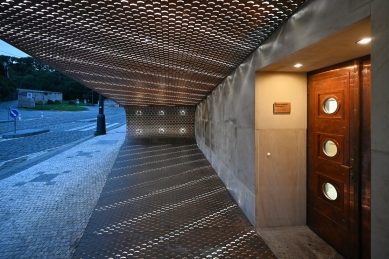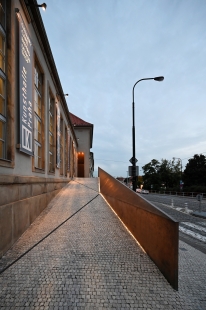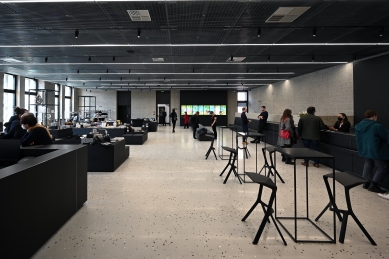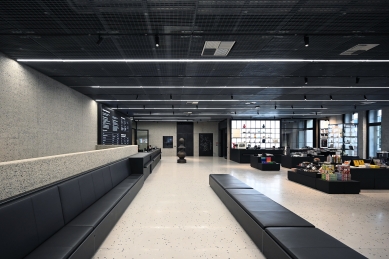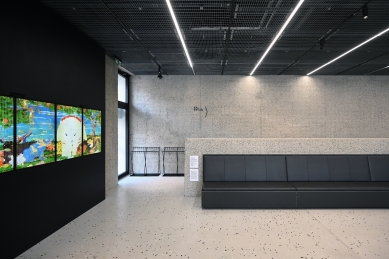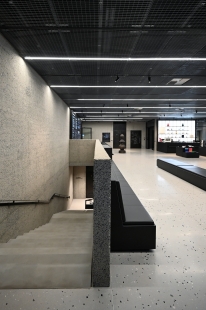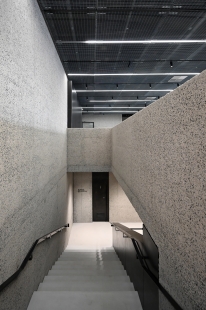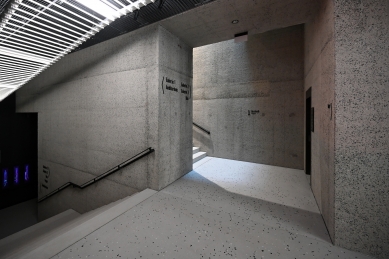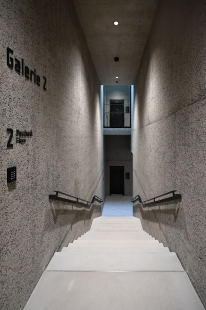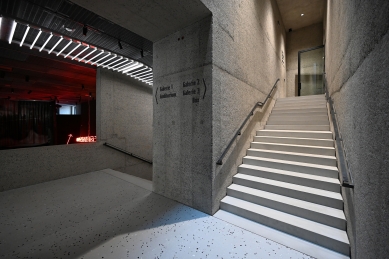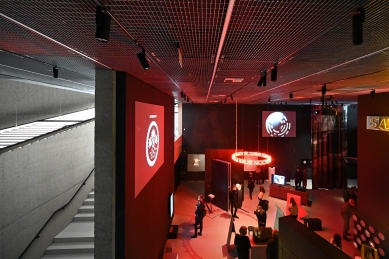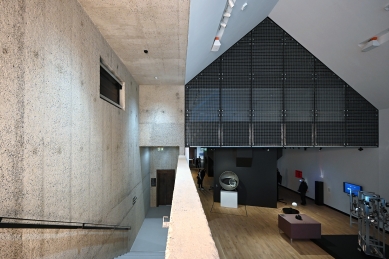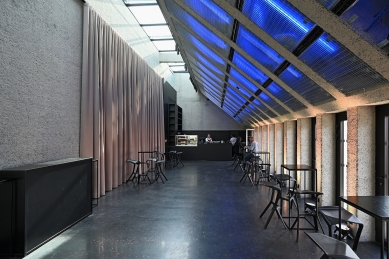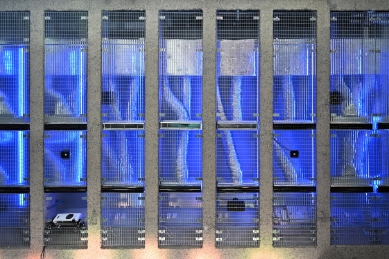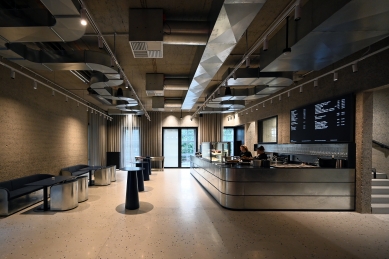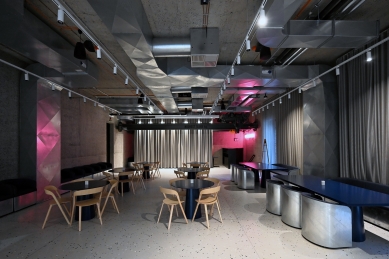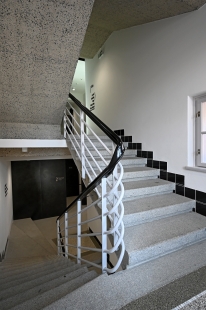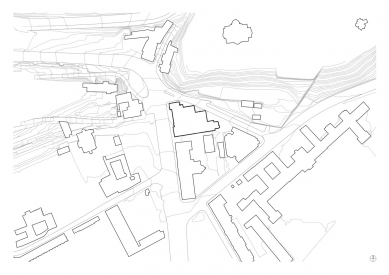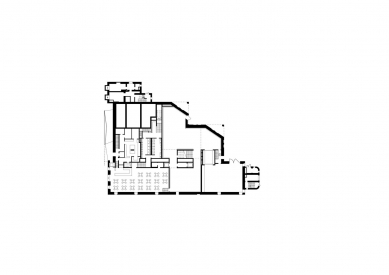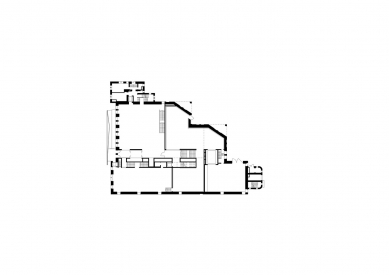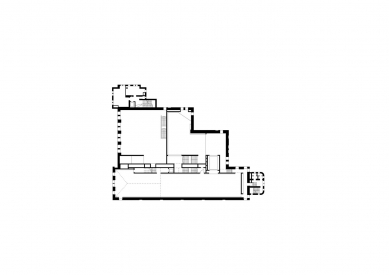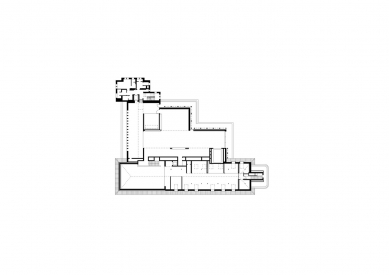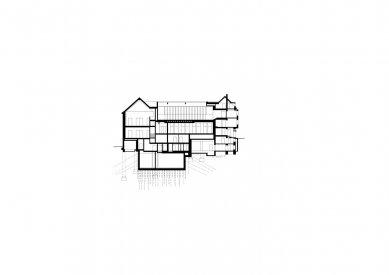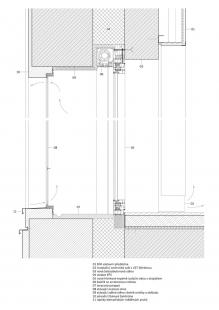
Kunsthalle Prague
conversion of Zenger's transformer station into an art museum

The electrifying past and present of Kunsthalle Prague
Originally, the Zenger building was filled with technological equipment for transforming electricity into the direct current used to power the trams of Prague.
The modernization of the converter station means that all technology is now located in a small part of the underground only. As a result, virtually the whole building has been freed up for new functional use. The neo-Classicist converter station from the 1930s, located in the Lesser Town across from the Old Castle Steps, was in disastrous technical condition before conversion work began, the main problem being the use of concrete made of aluminous cement, which, after 80 years, showed critical strength parameters, especially in the columns, which had to be removed. There were also significant problems relating to contamination by oils and mercury.
Conversion to a gallery
The conversion of what was originally a technical building into a museum of art aims to preserve the original external shape of the building and its facade to the maximum possible extent. The fundamental idea is to rid it of insensitive and inappropriate interventions from recent years and allow characteristic elements that have been professionally restored to come to the fore.
A new entrance to the Kunsthalle has been built, over a footbridge with Prague mosaic paving. At the same time, this conceals the air-treatment technology exhaust pipe needed by transport companies, which has in recent years been entirely inappropriately located in front of the main western facade. In the central section, in the place of the original technological terrace, a one-story extension with a surface finish of sanded terrazzo has been added, whose simplicity does not compete with the original building and at the same time supplements the principle of the retreating segmented facade. Light enters this superstructure through a large window, the proportions of which are derived from the dimensions of the facade.
Another source of daylight is a long, atypical skylight on the western ridge of the roof and locally an upper skylight above the lower part of the superstructure. The new design for the central section retains a flat roof, which is segmented by material. Most of the original filling structures of the facade were professionally dismantled and removed before construction work began and returned during conversion. Others were replaced by new structures in the original position and in original shape. For museum purposes, gates for the transport of objets d'art have been added from the north.
The building retains all the fundamental elements in the original design – roofing, gutters, ledges, facades, foundation walls, and certain modest elements of decoration. The material and color design is very sober. The facades have been returned to their original, grey-beige, derived from the sandstone facing.
Originally, the Zenger building was filled with technological equipment for transforming electricity into the direct current used to power the trams of Prague.
The modernization of the converter station means that all technology is now located in a small part of the underground only. As a result, virtually the whole building has been freed up for new functional use. The neo-Classicist converter station from the 1930s, located in the Lesser Town across from the Old Castle Steps, was in disastrous technical condition before conversion work began, the main problem being the use of concrete made of aluminous cement, which, after 80 years, showed critical strength parameters, especially in the columns, which had to be removed. There were also significant problems relating to contamination by oils and mercury.
Conversion to a gallery
The conversion of what was originally a technical building into a museum of art aims to preserve the original external shape of the building and its facade to the maximum possible extent. The fundamental idea is to rid it of insensitive and inappropriate interventions from recent years and allow characteristic elements that have been professionally restored to come to the fore.
A new entrance to the Kunsthalle has been built, over a footbridge with Prague mosaic paving. At the same time, this conceals the air-treatment technology exhaust pipe needed by transport companies, which has in recent years been entirely inappropriately located in front of the main western facade. In the central section, in the place of the original technological terrace, a one-story extension with a surface finish of sanded terrazzo has been added, whose simplicity does not compete with the original building and at the same time supplements the principle of the retreating segmented facade. Light enters this superstructure through a large window, the proportions of which are derived from the dimensions of the facade.
Another source of daylight is a long, atypical skylight on the western ridge of the roof and locally an upper skylight above the lower part of the superstructure. The new design for the central section retains a flat roof, which is segmented by material. Most of the original filling structures of the facade were professionally dismantled and removed before construction work began and returned during conversion. Others were replaced by new structures in the original position and in original shape. For museum purposes, gates for the transport of objets d'art have been added from the north.
The building retains all the fundamental elements in the original design – roofing, gutters, ledges, facades, foundation walls, and certain modest elements of decoration. The material and color design is very sober. The facades have been returned to their original, grey-beige, derived from the sandstone facing.
Schindler Seko architects
0 comments
add comment


