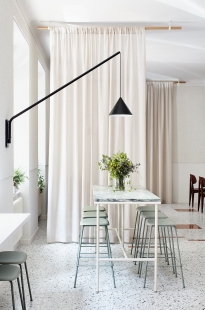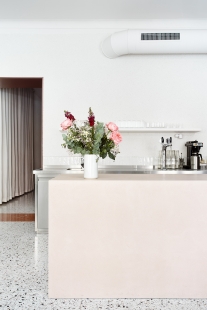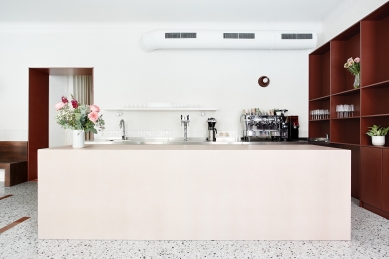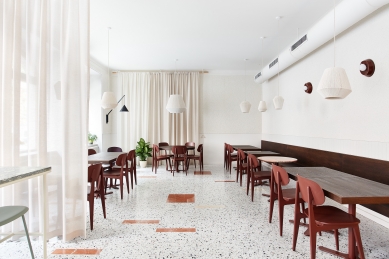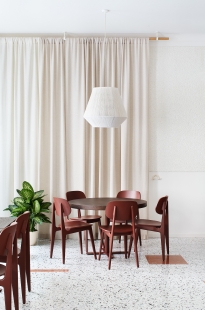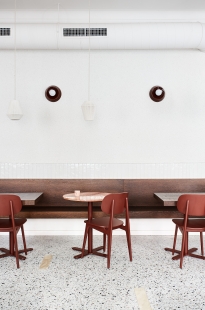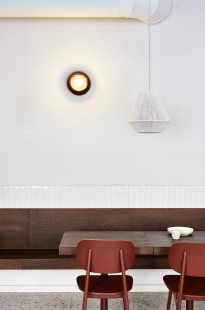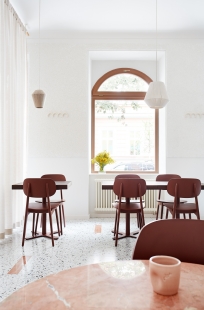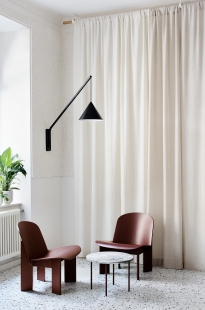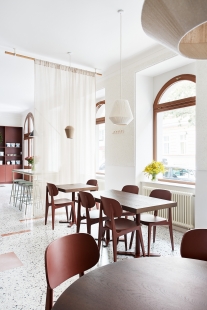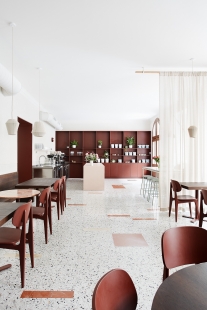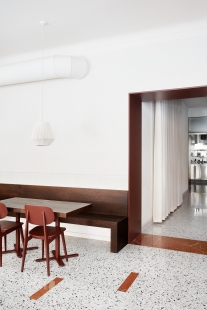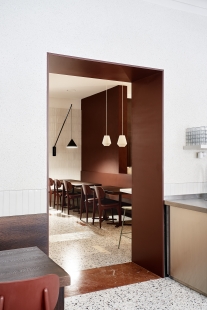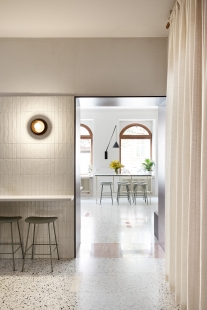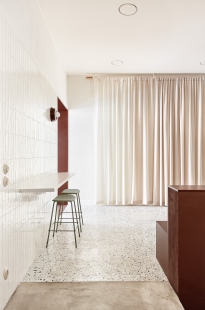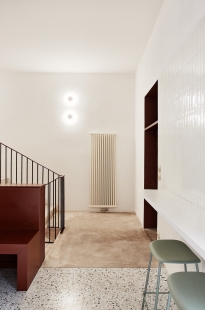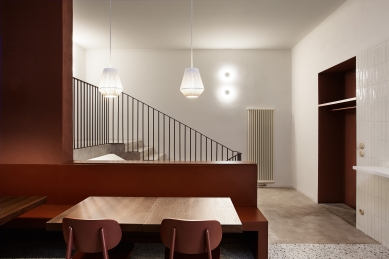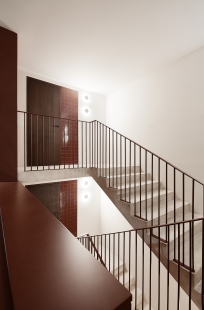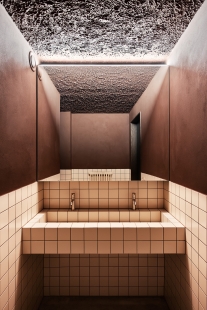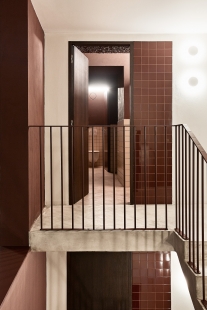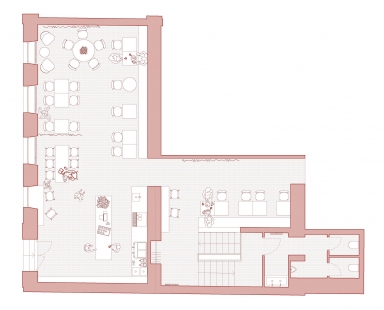
Mezi Srnky

The Mezi Srnky Bistro is located in a recently renovated apartment building with a historicist facade dating back to the late 19th century, near Náměstí Míru in Prague's Vinohrady district. The space occupies the ground floor of the building, with two additional rooms in the basement that are set to be renovated in the next phase.
When designing the interior, we initially focused on the durability of the materials we wanted to incorporate into the space. The foundation of the entire concept was a terrazzo floor, which, with its aesthetics and functionality, set the direction for the bistro's design. Given that the flooring in such a high-traffic area needs to withstand significant wear, great emphasis was placed on selecting a material that meets the highest durability standards. The final choice of terrazzo tiles became the basis upon which the entire interior design was gradually built. Narrow strips or even whole tiles of various types of marble are locally inserted into the grid of the tiling. This playful element creates an interesting pattern on the floor, but the primary intention was to disrupt the repetitive grid of the tiles, adding a sophisticated and dynamic style to the space. Despite the contrasting materials, the design retains a sense of harmony and elegance.
The bistro consists of two interconnected rooms, each with its own specific character. The front part is large, open, and airy, evoking a pleasant and lively atmosphere, while the rear part, more intimate and private, provides a quieter environment for those seeking more seclusion. Adjacent to the rear room is a staircase leading to the restrooms. As you move from the front to the back of the bistro, you can catch glimpses of the kitchen, which connects to the rear room.
The walls in the front part combine rough textured plaster and smooth plaster with a light-colored paint finish. The rough textured plaster begins above the bench seating and ends just below the ceiling molding, subtly segmenting the visual height of the space. In contrast, the rear room is dominated by a reddish-brown (chestnut) colour wall, which integrates with the bench on one side and connects to the staircase and restrooms on the other.
The concept of surfaces for the staircase, landings, and intermediate landings is simplified and more uniform compared to the rest of the bistro. We wanted to preserve the raw character of the concrete staircase, which we discovered during the first inspection of the unfinished restaurant originally planned by the owner.
The reddish-brown shade permeates the entire bistro interior. It greets you immediately upon entry, appearing in the form of a large "shelving unit" filled with mugs, coffee, and plants. This tone continues on the chairs, in the marble accents within the terrazzo floor, and on the rear room's wall, which separates the staircase area from the seating. The reddish-brown color stands out most prominently in the two restrooms. The ceilings are finished with rough plaster, adding an industrial charm to the spaces. The material of the staircase floor extends into the restrooms, creating a link between the raw elements of the staircase and the restrooms.
A subtle jewel of the entire interior is undoubtedly the pink concrete bar island. Its design was created to bring a touch of femininity to the space, but its sharp edges give it a firm presence. This contrast allows it to visually capture attention without overpowering the interior. In terms of material, the bar island was designed as a counterpoint to the terrazzo floor, creating an intriguing dialogue between the elements. The delicate pink hue of the concrete adds elegance and softness to the room, while the concrete itself maintains a calm, balancing effect against the bistro's vibrant energy.
The space is designed to accommodate the diverse needs and preferences of visitors, which is reflected in the variety of seating options. Bar stools at the high table are ideal for those looking to quickly enjoy a drink or light snack while remaining connected to the lively atmosphere around them. The lounge area, with its wooden armchairs and low table, offers a peaceful spot to savor coffee while maintaining a clear view of the space. For visitors who prefer traditional seating, classic table arrangements are available, perfect for comfortable dining or focused work.
The overall concept of the interior thoughtfully combines aesthetics and functionality, creating a pleasant atmosphere for everyone.
When designing the interior, we initially focused on the durability of the materials we wanted to incorporate into the space. The foundation of the entire concept was a terrazzo floor, which, with its aesthetics and functionality, set the direction for the bistro's design. Given that the flooring in such a high-traffic area needs to withstand significant wear, great emphasis was placed on selecting a material that meets the highest durability standards. The final choice of terrazzo tiles became the basis upon which the entire interior design was gradually built. Narrow strips or even whole tiles of various types of marble are locally inserted into the grid of the tiling. This playful element creates an interesting pattern on the floor, but the primary intention was to disrupt the repetitive grid of the tiles, adding a sophisticated and dynamic style to the space. Despite the contrasting materials, the design retains a sense of harmony and elegance.
The bistro consists of two interconnected rooms, each with its own specific character. The front part is large, open, and airy, evoking a pleasant and lively atmosphere, while the rear part, more intimate and private, provides a quieter environment for those seeking more seclusion. Adjacent to the rear room is a staircase leading to the restrooms. As you move from the front to the back of the bistro, you can catch glimpses of the kitchen, which connects to the rear room.
The walls in the front part combine rough textured plaster and smooth plaster with a light-colored paint finish. The rough textured plaster begins above the bench seating and ends just below the ceiling molding, subtly segmenting the visual height of the space. In contrast, the rear room is dominated by a reddish-brown (chestnut) colour wall, which integrates with the bench on one side and connects to the staircase and restrooms on the other.
The concept of surfaces for the staircase, landings, and intermediate landings is simplified and more uniform compared to the rest of the bistro. We wanted to preserve the raw character of the concrete staircase, which we discovered during the first inspection of the unfinished restaurant originally planned by the owner.
The reddish-brown shade permeates the entire bistro interior. It greets you immediately upon entry, appearing in the form of a large "shelving unit" filled with mugs, coffee, and plants. This tone continues on the chairs, in the marble accents within the terrazzo floor, and on the rear room's wall, which separates the staircase area from the seating. The reddish-brown color stands out most prominently in the two restrooms. The ceilings are finished with rough plaster, adding an industrial charm to the spaces. The material of the staircase floor extends into the restrooms, creating a link between the raw elements of the staircase and the restrooms.
A subtle jewel of the entire interior is undoubtedly the pink concrete bar island. Its design was created to bring a touch of femininity to the space, but its sharp edges give it a firm presence. This contrast allows it to visually capture attention without overpowering the interior. In terms of material, the bar island was designed as a counterpoint to the terrazzo floor, creating an intriguing dialogue between the elements. The delicate pink hue of the concrete adds elegance and softness to the room, while the concrete itself maintains a calm, balancing effect against the bistro's vibrant energy.
The space is designed to accommodate the diverse needs and preferences of visitors, which is reflected in the variety of seating options. Bar stools at the high table are ideal for those looking to quickly enjoy a drink or light snack while remaining connected to the lively atmosphere around them. The lounge area, with its wooden armchairs and low table, offers a peaceful spot to savor coffee while maintaining a clear view of the space. For visitors who prefer traditional seating, classic table arrangements are available, perfect for comfortable dining or focused work.
The overall concept of the interior thoughtfully combines aesthetics and functionality, creating a pleasant atmosphere for everyone.
0 comments
add comment


