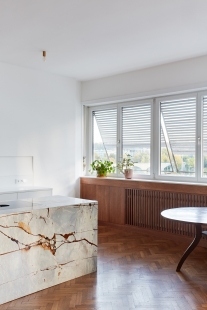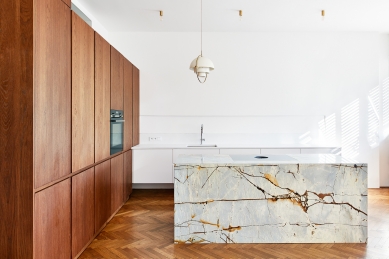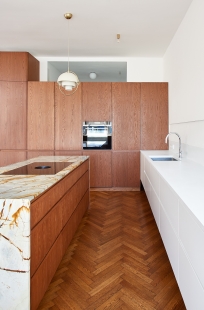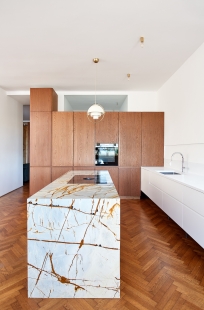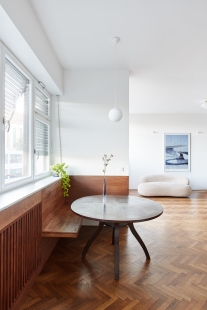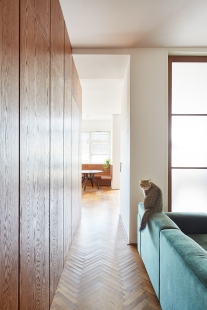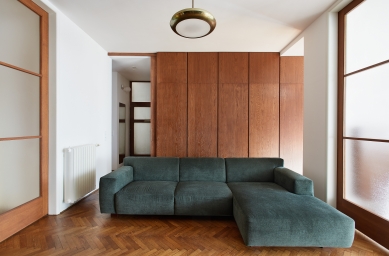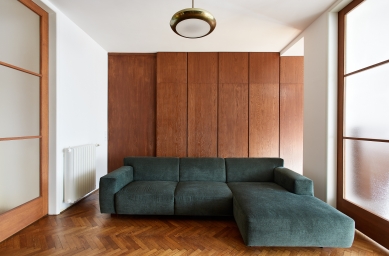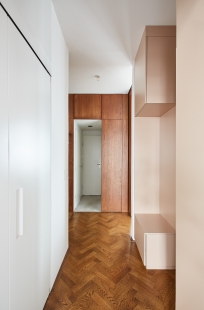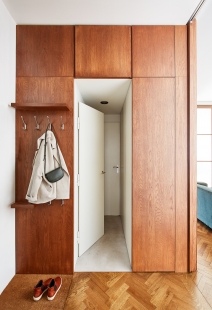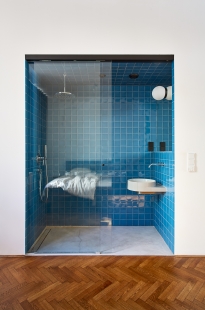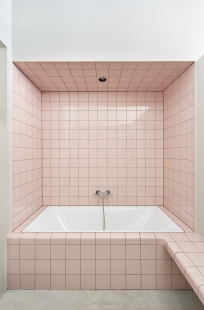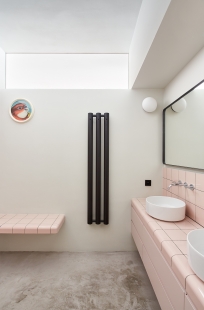
Reconstruction of the apartment on Antonínská

The reconstruction deals with an apartment with an area of 125 m² located in a functionalist building by Eugen Rosenberg made of a brick-reinforced concrete skeleton near Strossmayer Square in Prague.
Reconstruction and adaptation of spaces, which have been predefined since their inception by the materials used or a specific spatial division, is always a great challenge. We strive to maintain the character of the space, but on the other hand, there is always a necessity to adjust it to current living standards and, last but not least, to the demands of the specific owner.
A significant advantage of freer thinking about individual zones is undoubtedly the reinforced concrete skeleton, which allows for simpler connections between rooms. The layout adjustment was only cosmetic from a construction perspective, but even so, it allowed for the bedroom to have its own bathroom niche hidden behind sliding glass or for a piece of wall to be moved in the foyer to create a walk-in wardrobe. Perhaps the most significant intervention was connecting the two main rooms: the kitchen and the living room, which are situated on the street side.
Upon entering the apartment, there is a built-in wardrobe in the foyer covered with oak veneer, which matches the color and finish of the frames of the original folding doors that were refurbished. The oak veneer wraps around the corner as a wall covering, hiding the pocket for the sliding doors. The same veneer enters the main living space in the form of the tall parts of the kitchen. Above them is a skylight from the main bathroom. The entrance to the bathroom is through the wardrobe in the foyer of the apartment. The bathroom and its layout remain in the same position as in the original layout of the apartment. The clients wished for a seamless floor in both the bathrooms and the separate toilet. Due to feasibility, a concrete screed was chosen, which nicely complemented the type and method of bathroom cladding.
The central space of the apartment is a hall with a library made of black oak veneer. The hall connects to the main living room and bedroom through original folding glass doors. The bedroom has its own small bathroom niche lined with blue tiles. From the foyer, one can enter the bedroom through the walk-in wardrobe. The bedroom is visually separated from the hall by a wardrobe made of root veneer. Access to another room and the study is from the walk-in wardrobe, which is in beige-pink color.
The jewel and probably the most expensive piece of the entire apartment is the kitchen island made of "cosmic" quartzite. The island faces the living area of the apartment, which is situated in the street tract. The back part of the working line is color-neutral. The lighting of the line is hidden in a subtle recess above the base of the concrete work surface. The lighting of the island is atypically offset from its mass. Choosing the hanging light was tricky, and we spent a long time sending various options back and forth with the client. In any case, we are satisfied with the final choice; the Multi Lite Small light by Gubi, designed in 1972, has become an icon that suitably complements the spirit of the entire apartment.
Reconstruction and adaptation of spaces, which have been predefined since their inception by the materials used or a specific spatial division, is always a great challenge. We strive to maintain the character of the space, but on the other hand, there is always a necessity to adjust it to current living standards and, last but not least, to the demands of the specific owner.
A significant advantage of freer thinking about individual zones is undoubtedly the reinforced concrete skeleton, which allows for simpler connections between rooms. The layout adjustment was only cosmetic from a construction perspective, but even so, it allowed for the bedroom to have its own bathroom niche hidden behind sliding glass or for a piece of wall to be moved in the foyer to create a walk-in wardrobe. Perhaps the most significant intervention was connecting the two main rooms: the kitchen and the living room, which are situated on the street side.
Upon entering the apartment, there is a built-in wardrobe in the foyer covered with oak veneer, which matches the color and finish of the frames of the original folding doors that were refurbished. The oak veneer wraps around the corner as a wall covering, hiding the pocket for the sliding doors. The same veneer enters the main living space in the form of the tall parts of the kitchen. Above them is a skylight from the main bathroom. The entrance to the bathroom is through the wardrobe in the foyer of the apartment. The bathroom and its layout remain in the same position as in the original layout of the apartment. The clients wished for a seamless floor in both the bathrooms and the separate toilet. Due to feasibility, a concrete screed was chosen, which nicely complemented the type and method of bathroom cladding.
The central space of the apartment is a hall with a library made of black oak veneer. The hall connects to the main living room and bedroom through original folding glass doors. The bedroom has its own small bathroom niche lined with blue tiles. From the foyer, one can enter the bedroom through the walk-in wardrobe. The bedroom is visually separated from the hall by a wardrobe made of root veneer. Access to another room and the study is from the walk-in wardrobe, which is in beige-pink color.
The jewel and probably the most expensive piece of the entire apartment is the kitchen island made of "cosmic" quartzite. The island faces the living area of the apartment, which is situated in the street tract. The back part of the working line is color-neutral. The lighting of the line is hidden in a subtle recess above the base of the concrete work surface. The lighting of the island is atypically offset from its mass. Choosing the hanging light was tricky, and we spent a long time sending various options back and forth with the client. In any case, we are satisfied with the final choice; the Multi Lite Small light by Gubi, designed in 1972, has become an icon that suitably complements the spirit of the entire apartment.
The English translation is powered by AI tool. Switch to Czech to view the original text source.
2 comments
add comment
Subject
Author
Date
No,...
šakal
12.02.24 05:33
Krasne
15.02.24 08:14
show all comments


