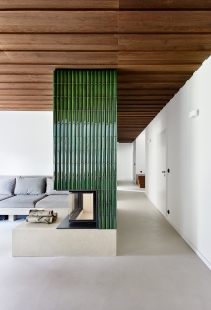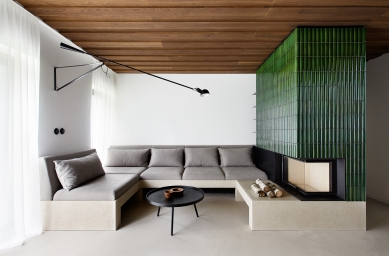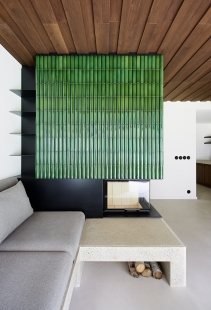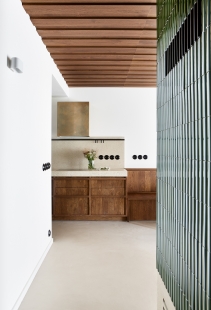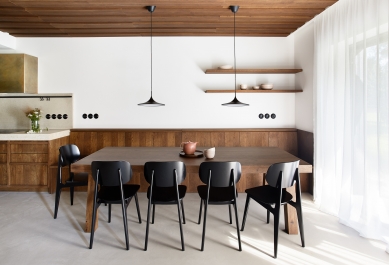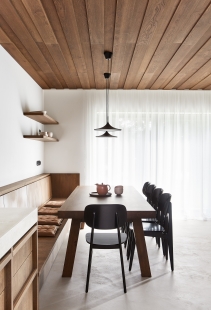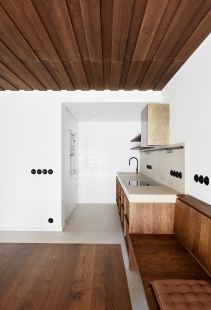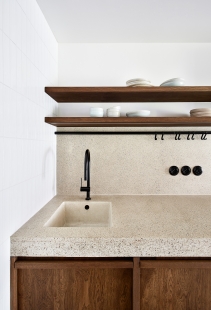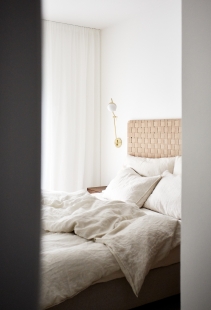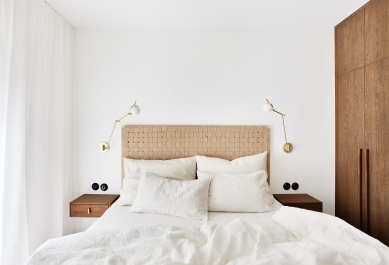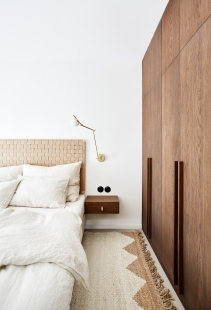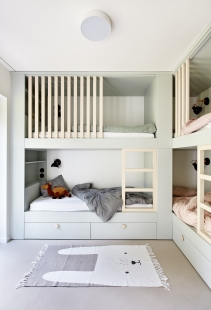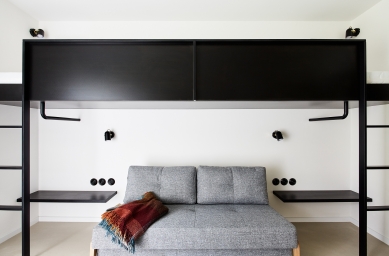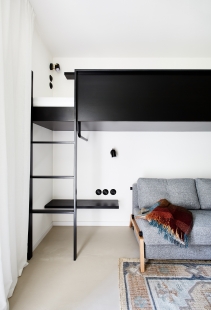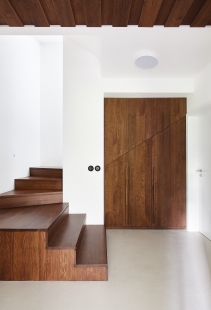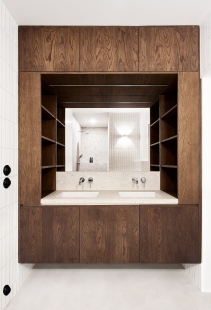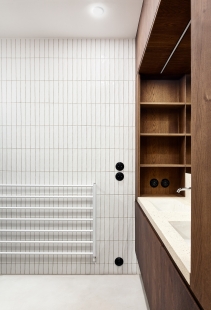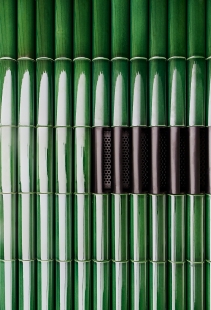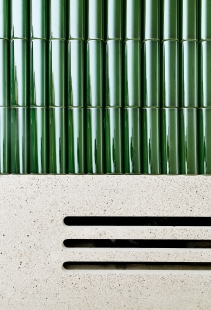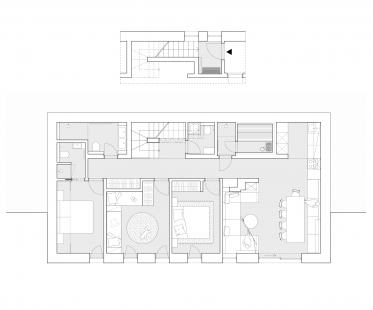
Weekend apartment in the Jizera Mountains

The apartment is located in a new building in the Jizera Mountains. The flat is on the ground floor of the house, making it directly physically and visually connected to the surrounding landscape. The apartment is accessed from the second floor through a small hallway that leads to a two-armed staircase. This path through the hallway and descending the stairs to the lower floor directly into the apartment can be understood as a kind of filter. You will find yourself in a long corridor, from which doors lead to individual bedrooms, a bathroom, or a separate toilet. The corridor also divides the apartment into two functional areas - the technical background (bathrooms, toilet, sauna, kitchen) and living spaces (bedrooms and a living area with a fireplace and dining corner). The view through the corridor towards the part of the kitchen that peeks out leads you to the main space, where all the activity centers around the fireplace. This also creates a comfortable U-shaped seating area that is nestled between the fireplace and the walls. Opposite it is a dining table with a bench, which continues the line of the kitchen countertop.
The main design concept consists of two opposing and complementary principles. A timeless and very durable concrete finish, which was necessary due to the large family and the intended use, is on the floor throughout the apartment. The second principle is derived from the historical character of the interiors of cottages and rural houses. The material solution and processing of the ceilings in the main space, kitchen, built-in wardrobes, and fireplace references traditional solutions, while still maintaining modern demands for aesthetics and maintenance.
The main design concept consists of two opposing and complementary principles. A timeless and very durable concrete finish, which was necessary due to the large family and the intended use, is on the floor throughout the apartment. The second principle is derived from the historical character of the interiors of cottages and rural houses. The material solution and processing of the ceilings in the main space, kitchen, built-in wardrobes, and fireplace references traditional solutions, while still maintaining modern demands for aesthetics and maintenance.
The English translation is powered by AI tool. Switch to Czech to view the original text source.
1 comment
add comment
Subject
Author
Date
chybná výměra?
Jiří Vaculík
20.10.22 02:58
show all comments


