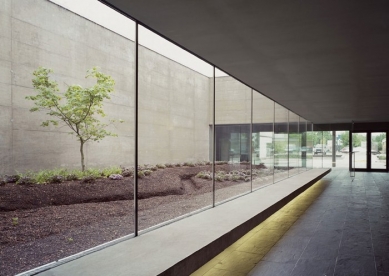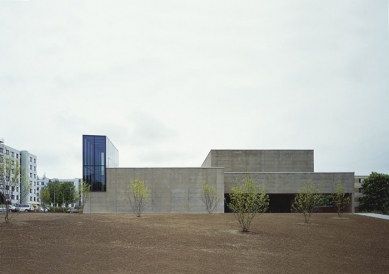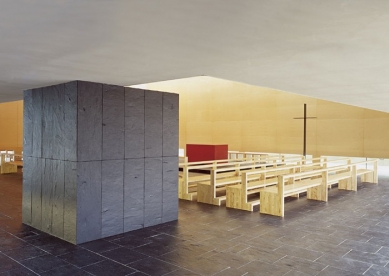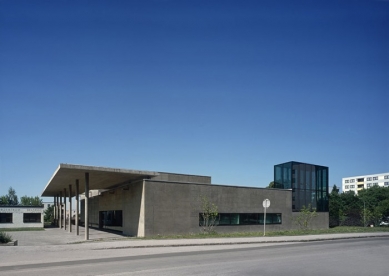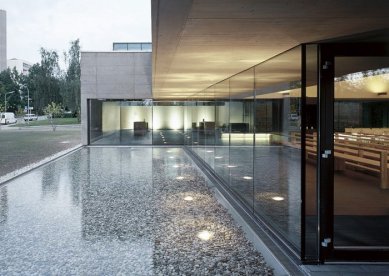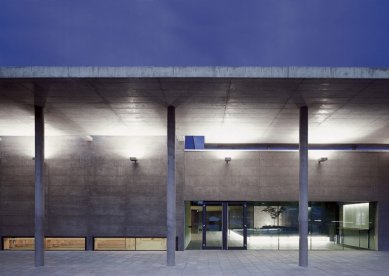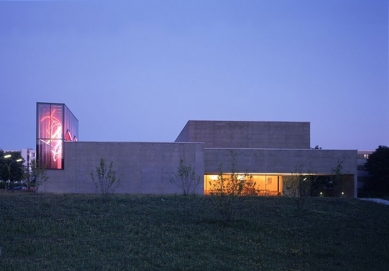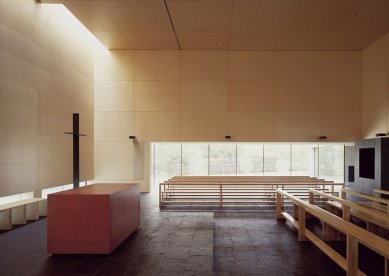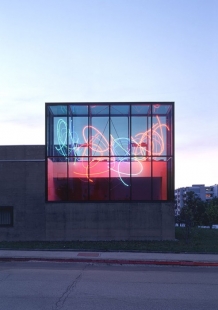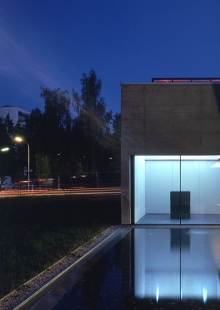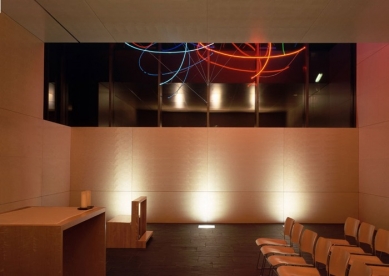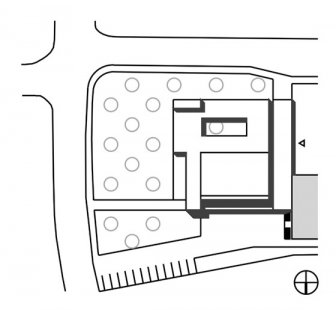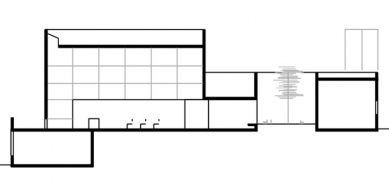
Church of St. Francis

 |
In 2001, St. Francis Church received the Bauherrenpreis award. From the remarks of the jury chairman Prof. Friedrich Achleitner, I quote: “The exceptional quality of this church lies in the urbanistic and spatial embodiment of the Franciscan spirit, which means joy in encounters, openness, and vibrancy within. The spatial zones are contemplative focal points interconnected by open passages, views, and outlooks. This architectural manifesto was not merely a risky venture for the builder but also required his great trust in the communicative effect of architecture. The church conveys a message that is often missing today in your sector (i.e., architecture).”
This article was created in collaboration with GA Brno, where an exhibition about the work of Riepl Riepl Architekten titled Room to move is currently taking place.
The English translation is powered by AI tool. Switch to Czech to view the original text source.
26 comments
add comment
Subject
Author
Date
...Asi má pravdu kamarád, když říká, že...
šakal
25.04.06 02:25
Určitě nebudu mít...
Petr Šmídek
26.04.06 09:15
Ale
Pavel Nasadil
26.04.06 06:35
proc ne?
pm
27.04.06 02:20
a nemůže to být všechno naopak?
Petr Šmídek
27.04.06 03:05
show all comments


