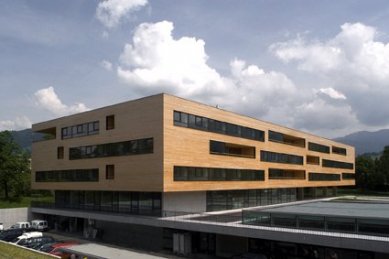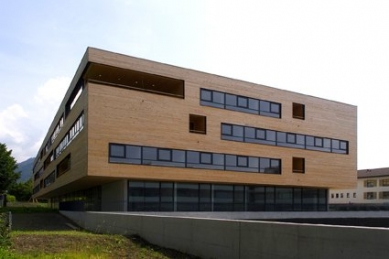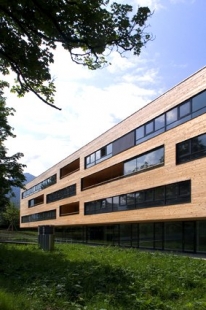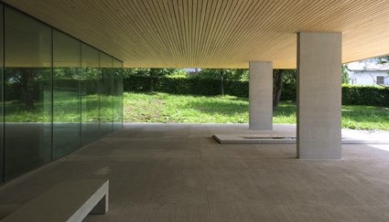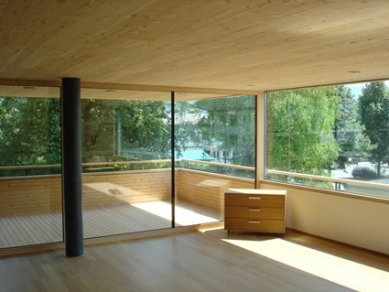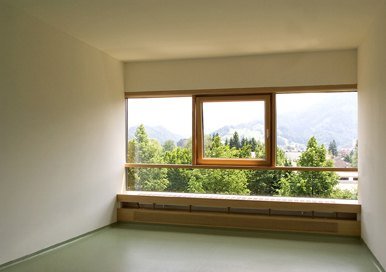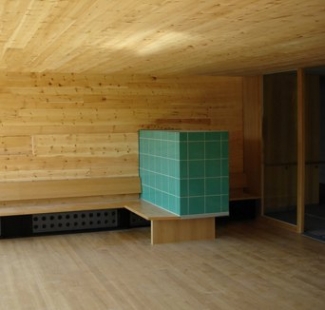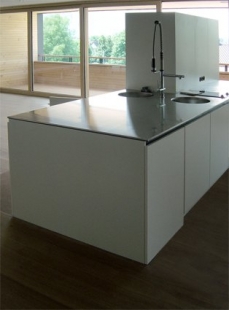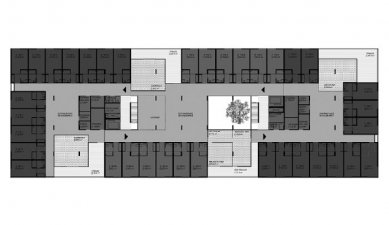
House with Care Services

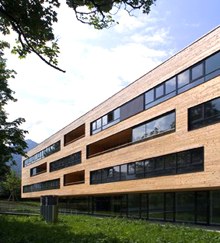 |
The three upper floors are placed on a recessed glass base, creating the impression of a building floating above the ground. Thus, there is no insurmountable barrier, free space can flow freely under the building, preserving the continuity and extension of the park. The ground floor is consistently open. It contains the main common areas and provides generous protected outdoor spaces. The alcove encircling the building allows for outdoor stays even in inclement weather. The expansive surface of the glossy concrete base reflects light deeply downward and provides a wide platform for diverse activities.
The fundamental intention - arranged short distances, spatial efficiency, clarity, and brightness with an emphasis on openness, complexity, and variability. In addition to simple economic design, the overall concept, with its simple, lightweight prefabricated construction, also allows for rapid construction development - both of the building and all enclosing walls.
This article was created in collaboration with GA Brno, where an exhibition on the work of Riepl Riepl Architekten titled Room to move is currently taking place.
The English translation is powered by AI tool. Switch to Czech to view the original text source.
0 comments
add comment


