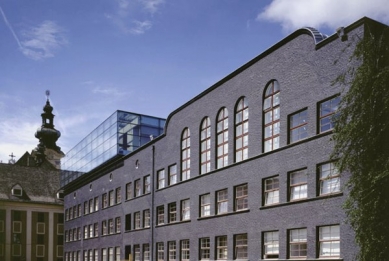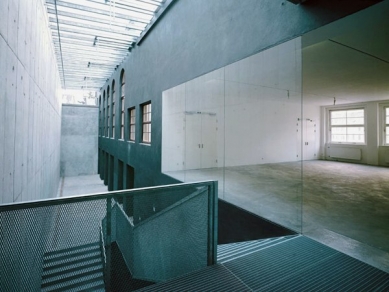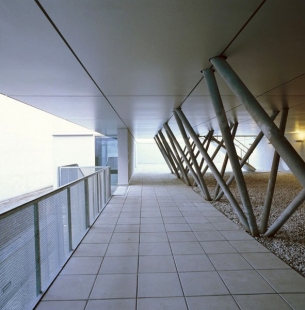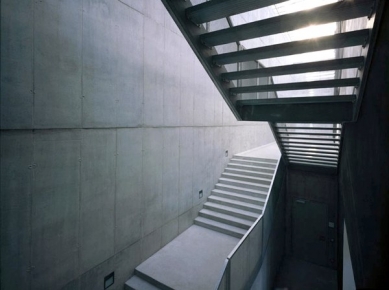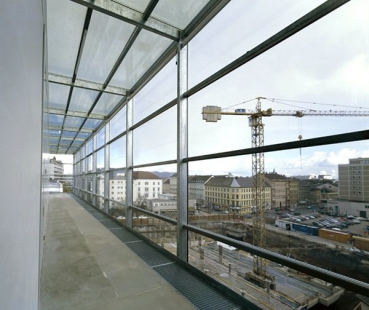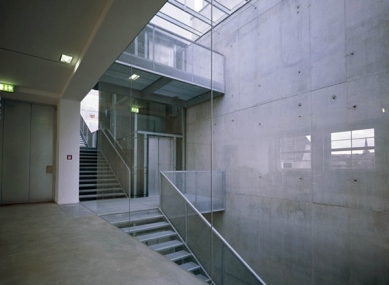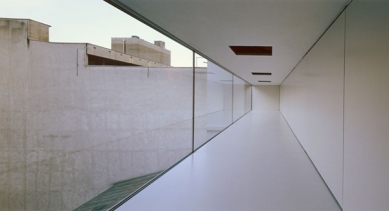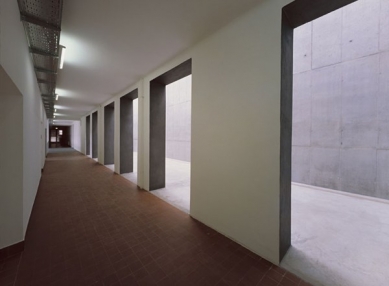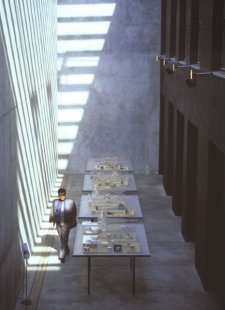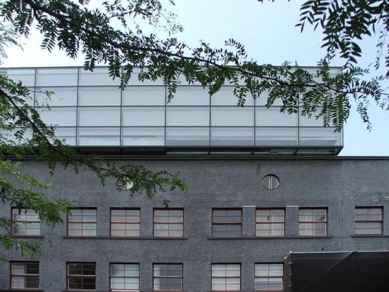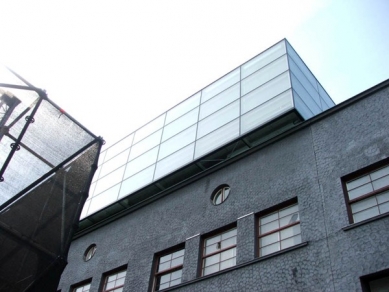
O.K Center - Center for Contemporary Art

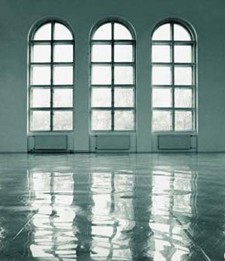 |
The former school building, constructed in the 1930s, is designed as a two-wing layout with classrooms and a corridor.
O.K (Offenes Kulturhaus - public cultural house) was established in the 1980s. The programmatically focuses primarily on multimedia, spatial group projects, or individual works that relate to social themes.
O.K is now a cultural center, a testing laboratory for researching contemporary art, supported by public funds. It serves as a workshop - factory for contemporary art, enabling the realization of artistic work from the initial idea to the actual exhibition. This approach helps contemporary artists from around the world (usually younger generations) to collaborate in an international context. Accompanying symposia, media coverage of works, and live performances create a relationship between artistic projects and the audience. All activities are documented in the form of catalogs, videos, and other digital records.
The fundamental requirement of O.K was that the building's solution would allow for several productions or exhibitions to take place simultaneously.
The architects retained the genius loci of the existing building in their design, subtly impacting the façade with a new entrance and highlighting the open space inside the building with a dominant staircase. The building has preserved its character, and all new interventions are clearly recognizable. Externally, the new entrance ramp and the glass box of the roof extension are noticeable.
The pronounced ramp leads you to the entrance hall, from there to the right to the reception, and through glass to the foyer gallery. To the right are five apartments for artists, and to the left are rooms for presenting the works of artists. The first floor contains offices, seminar rooms, and halls for smaller exhibitions.
Various rooms for working with new technologies - video and recording studios, editing equipment, and the so-called 'media stage' - are situated in the space immediately next to the main staircase hall.
The implemented project is considered an excellent example of quality architecture capable of creating a surprising relationship between the old and the new. The advantage of the previous function as a school has been maximally utilized in its new use, and the sensitive interventions into the old architecture provide the building with a new optical transparency and energy.
The open space in front of the house (approximately 4000 square meters large Arena for outdoor performances) demonstrates O.K's relationship with its surroundings.
O.K (Offenes Kulturhaus - public cultural house) was established in the 1980s. The programmatically focuses primarily on multimedia, spatial group projects, or individual works that relate to social themes.
O.K is now a cultural center, a testing laboratory for researching contemporary art, supported by public funds. It serves as a workshop - factory for contemporary art, enabling the realization of artistic work from the initial idea to the actual exhibition. This approach helps contemporary artists from around the world (usually younger generations) to collaborate in an international context. Accompanying symposia, media coverage of works, and live performances create a relationship between artistic projects and the audience. All activities are documented in the form of catalogs, videos, and other digital records.
The fundamental requirement of O.K was that the building's solution would allow for several productions or exhibitions to take place simultaneously.
The architects retained the genius loci of the existing building in their design, subtly impacting the façade with a new entrance and highlighting the open space inside the building with a dominant staircase. The building has preserved its character, and all new interventions are clearly recognizable. Externally, the new entrance ramp and the glass box of the roof extension are noticeable.
The pronounced ramp leads you to the entrance hall, from there to the right to the reception, and through glass to the foyer gallery. To the right are five apartments for artists, and to the left are rooms for presenting the works of artists. The first floor contains offices, seminar rooms, and halls for smaller exhibitions.
Various rooms for working with new technologies - video and recording studios, editing equipment, and the so-called 'media stage' - are situated in the space immediately next to the main staircase hall.
The implemented project is considered an excellent example of quality architecture capable of creating a surprising relationship between the old and the new. The advantage of the previous function as a school has been maximally utilized in its new use, and the sensitive interventions into the old architecture provide the building with a new optical transparency and energy.
The open space in front of the house (approximately 4000 square meters large Arena for outdoor performances) demonstrates O.K's relationship with its surroundings.
The English translation is powered by AI tool. Switch to Czech to view the original text source.
0 comments
add comment


