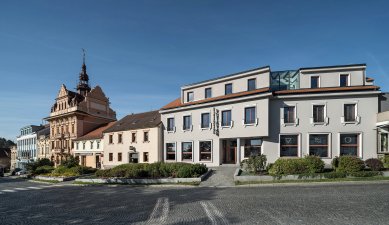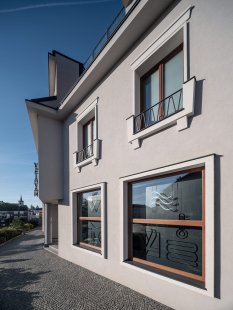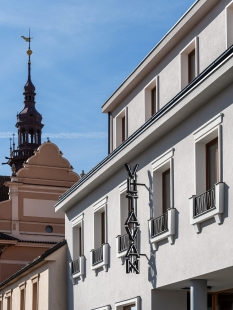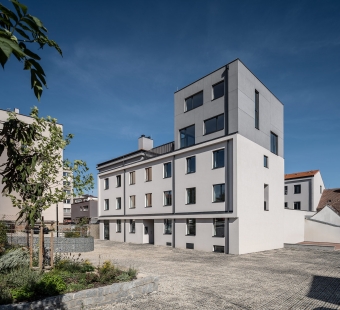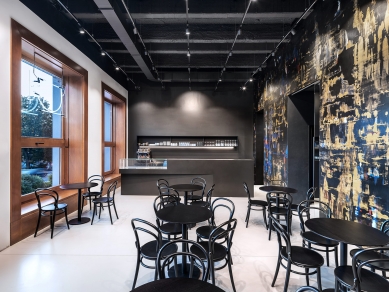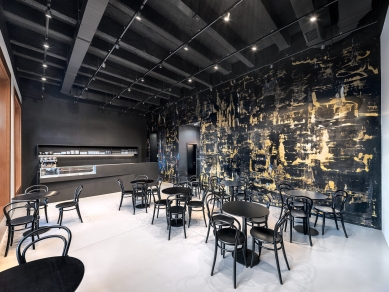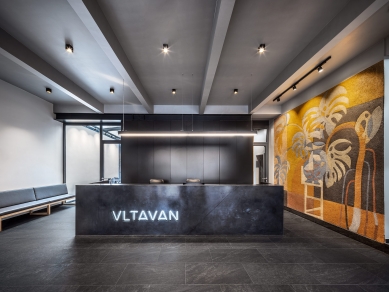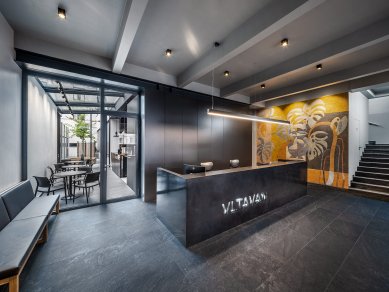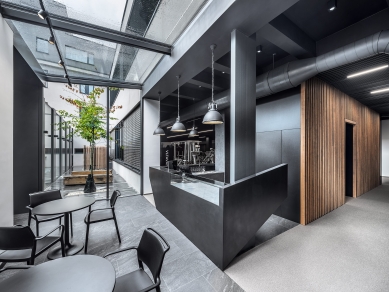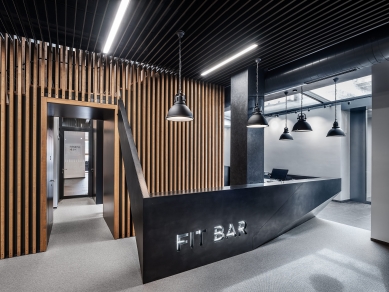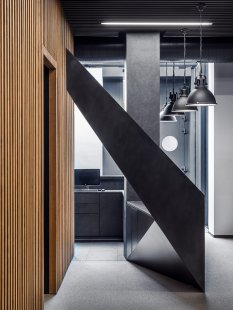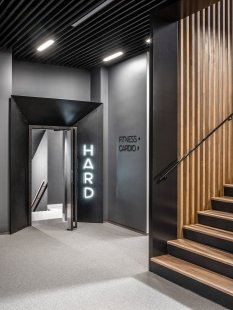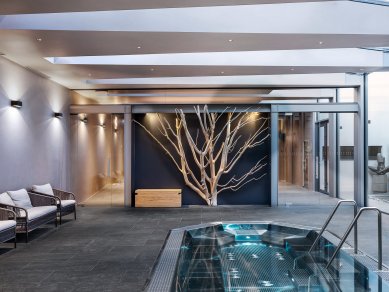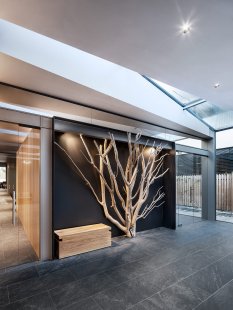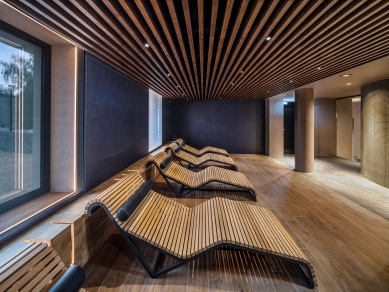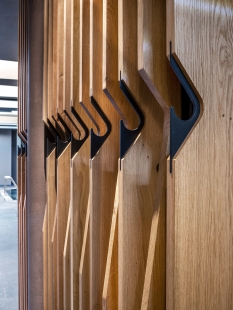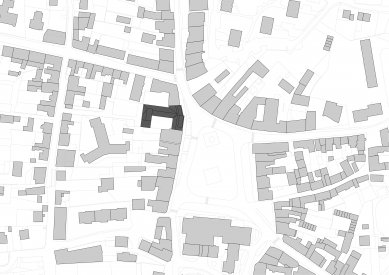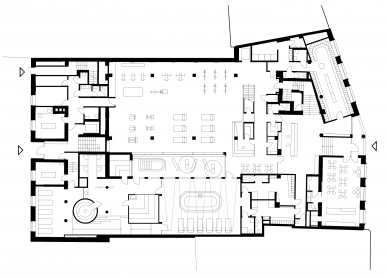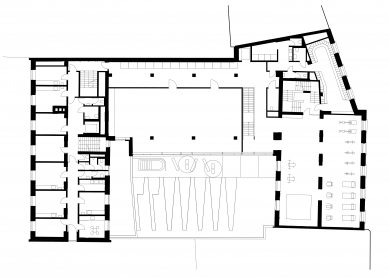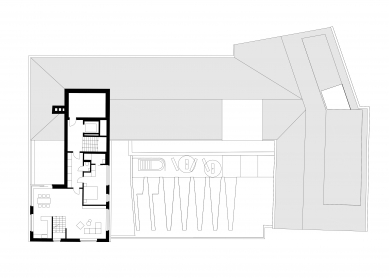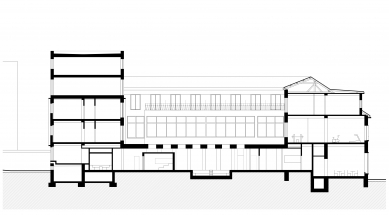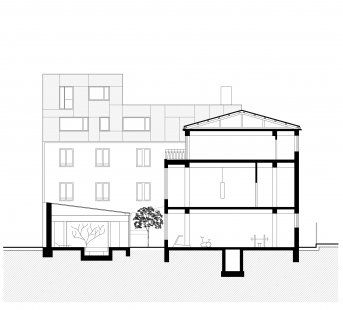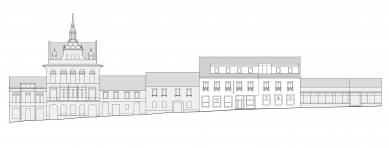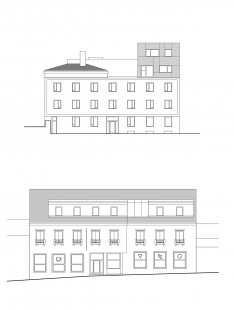
Conversion of Hotel Vltavan into a multi-purpose city building

The hotel building was constructed at the turn of the 1950s and 1960s in the area of Sedlcany Square and represented a quality part of it from both an urban and architectural perspective. The building, with its courtyard wings, utilized the entire plot quite intensively for a restaurant, social hall, and hotel rooms, but it had not been operational for many years and had fallen into disrepair.
The new owner, who approached us for collaboration, decided on the conversion to a multi-purpose urban house enriching the social life of Sedlcany and the surrounding area; this was his second non-profit initiative alongside the establishment of a theater in the village of Dražkov. The construction program included two connectable multi-purpose halls, a fitness center, wellness facilities, medical offices, a café, offices, and a residential unit.
The adaptation to the new function did not require extensive interventions in the load-bearing structures, and the basic layout of the original spatial structure proved to be well-utilizable. The eastern façade facing the square was kept in its original form, except for one glazed dormer, while a local extension with a two-story residential unit was added to the western courtyard façade. The purpose of our work was to utilize the simple, unpretentious qualities of the original building, including its interiors, for the new function and integrate original craft details, even though this is by no means a case worthy of heritage protection.
The new entrance hall features a restored inlay by Bohumír Matala. In the new café oriented towards the square (with a future expectation of adjusting part of the public space for outdoor seating), there is a mural by Patrik Hábl.
The English translation is powered by AI tool. Switch to Czech to view the original text source.
0 comments
add comment


