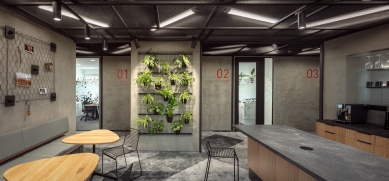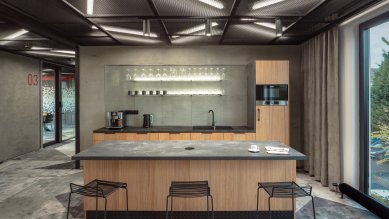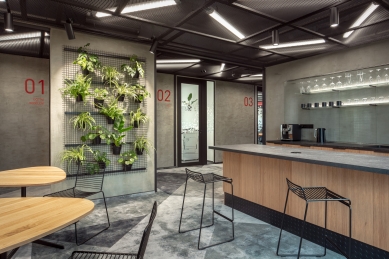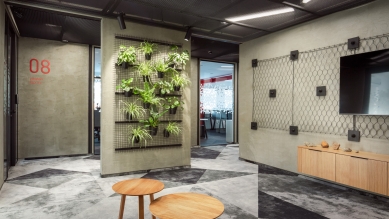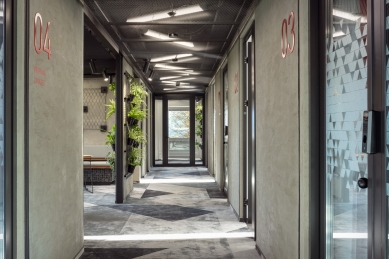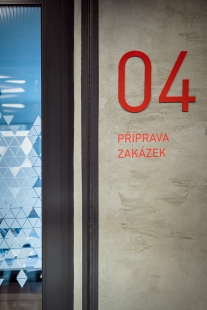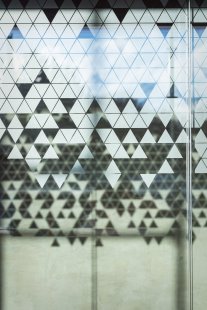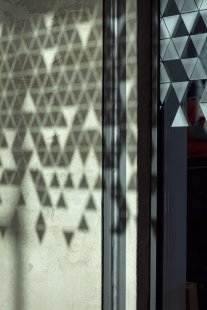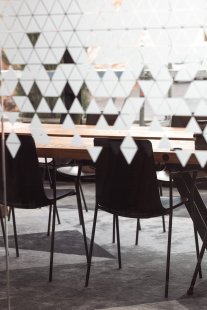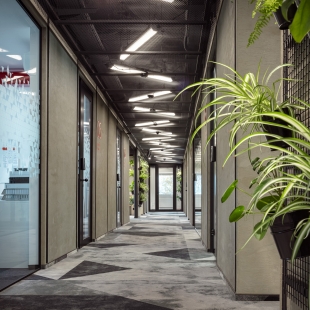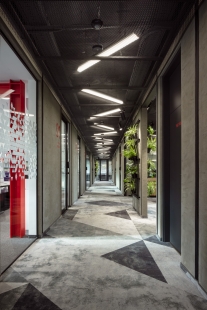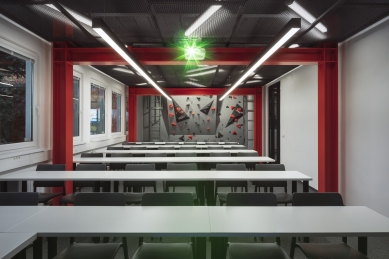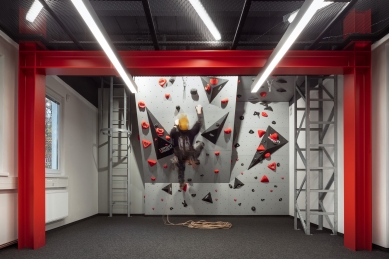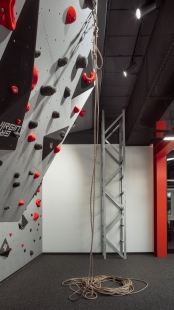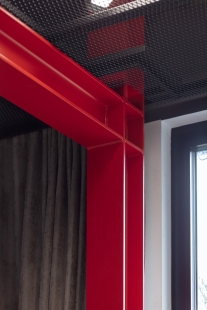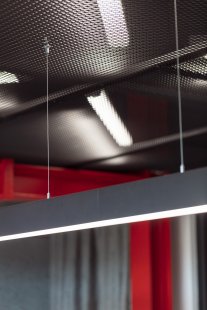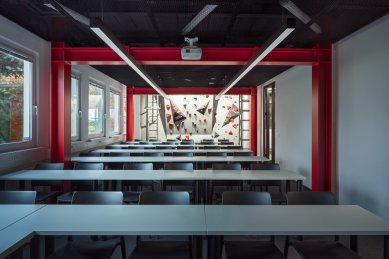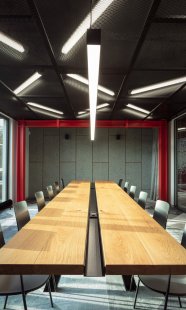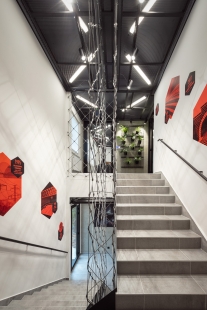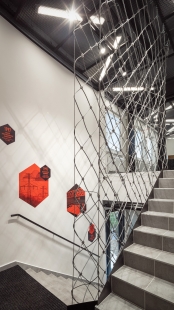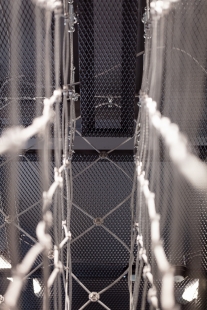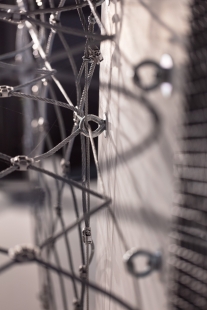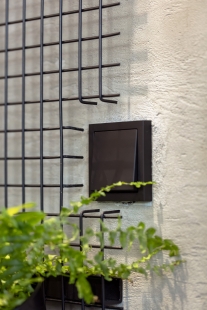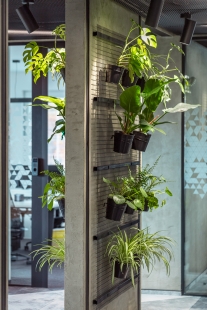
Offices of Strix Company

Offices for guys who support rocks
Chomutov – a sharp region, mills, and a city somewhere in the north. A city we usually don't associate with architecture. For us, it's a city of strength, energy, concrete, and also… guys who climb on rocks. They don’t necessarily have to race on fast motorcycles, but they have the energy to hammer and transport rocks. And they do just that. This is exactly what Strix Chomutov is like. A client for whom we designed new offices in the area of Nové Spořice in Chomutov.
Sometimes we carve our architectural stories with a jackhammer into concrete. We approach it head-on, in the dust and beneath falling stones. Strix Chomutov supports rocks, stabilizes falling hills, and stretches networks around highways and railways to ensure that a falling boulder doesn’t turn you into a pancake. The basic unit of measurement for this heavy work is a ton. A ton of concrete, stones, rocks, or crumbling earth. This is precisely how we approached the new offices of the Chomutov company. Directly and without sentiment.
Seventies panels
In the seventies of the last century, a lapidary house was constructed from a panel system on the outskirts of Chomutov. It functioned as a base for masters, a couple of technical and economic workers (for the younger generation: that was a technical-economic worker), and a porter on the ground floor. A classic panel uni-building with no ambition to be architecture. Constructed from panel modules of 1.5 by 3 meters and, in its very essence, quite cool. When you don’t pretend to be anything, the game is open and clear. The rectangular layout with a continuous corridor along the length of the building clearly defined the space. Modules one after another and a clearly defined structure at first glance: an office, another office… and in the middle, a corridor. A dark corridor from end to end and materials that, after more than forty years of use, have seen their service.
Designing with a jackhammer
We opened the layout. We did it literally with a jackhammer, as there was no other way. We demolished what we could and opened up the ground floor for a presentation room and a company café. What else should the reception of Strix be made of but stone? The gabion monolithic block of the reception clearly references what the company primarily deals with. They are the guys on the rock. Either demolishing it, binding it into nets, or pouring it with concrete to prevent it from sliding somewhere it shouldn't. Even upon entering the reception, it is clear that stone, rocks, earth, and strength are the defining elements of Strix's work. And our design as well. The stone surface is then repeated on the carpet. The texture we designed complements both the reception and the exposed, raw concrete walls.
Bind it with a net!
"When your daily bread is rocks and tons of material, you need sturdy steel nets. These are used to stabilize the terrain in the landscape. We used them in the interior as another element, clearly referring to the work of the guys from Strix. The steel wire nets are anchored to the concrete structure using a specific detail of steel spikes used directly on the rock. On the staircase, the taut net serves as a railing and will eventually be covered in climbing greenery. Because that's exactly how it should be here," says architect Vojtěch Rýzner. Expanded metal and reinforcing mesh for concrete served as another material structure in the interior. Flowers hang from them, and on the ceiling, they function as ceilings through which light penetrates to the main central communication of the building. Just as various hardy plants grow on rocks, we also work with green plants on the walls here. Concrete and gray are disrupted not only by the green wall but also by massive oak wood. Of course, men are not the only ones working in the entire space; women work here too: our interior is raw in materials and colors, but flowers soften its expression. The table in the meeting room is a hefty beam on which, if necessary, a pig can be calmly butchered. But it can also be used to assign tasks and tasks for Strix's next remediation mission.
Red boulder
We designed the training room on the site of several original offices. "To keep the load-bearing system together and to make the structural engineer leave satisfied, we incorporated a massive reinforcing steel frame into the interior," describes Vojtěch Rýzner. The red, welded structure weighs several hundred kilos and holds the walls and the ceiling together. And at the front of the lecture room, it creates a framework for the bouldering wall. Here, there is no playing around with a velvet curtain; you need to grip properly and put in some effort… if you want to stretch a bit during work hours on the bouldering wall.
Take it. And hold on.
At first glance, the Strix offices are austere and minimalist. We created an environment that inspires strength and performance. The concrete monolith is only interrupted by contrasting and vivid red graphics and traverses. The Chomutov company Strix has the name of the tawny owl (Strix aluco), a nocturnal bird from the owl family, in its name. You recognize it by its loud hooting (e.g., "hoo hoo hoohoohoo"), but it often emits a piercing "kivik." Usually at the moment when the rocks begin to move and something starts to slide downwards. The Strix offices feature raw concrete, demonstrated strength, and a firmly fixed environment for a company that knows what it means to take it hard. To take it and to endure. That's exactly how we designed them: they will endure and survive a lot.
Chomutov – a sharp region, mills, and a city somewhere in the north. A city we usually don't associate with architecture. For us, it's a city of strength, energy, concrete, and also… guys who climb on rocks. They don’t necessarily have to race on fast motorcycles, but they have the energy to hammer and transport rocks. And they do just that. This is exactly what Strix Chomutov is like. A client for whom we designed new offices in the area of Nové Spořice in Chomutov.
Sometimes we carve our architectural stories with a jackhammer into concrete. We approach it head-on, in the dust and beneath falling stones. Strix Chomutov supports rocks, stabilizes falling hills, and stretches networks around highways and railways to ensure that a falling boulder doesn’t turn you into a pancake. The basic unit of measurement for this heavy work is a ton. A ton of concrete, stones, rocks, or crumbling earth. This is precisely how we approached the new offices of the Chomutov company. Directly and without sentiment.
Seventies panels
In the seventies of the last century, a lapidary house was constructed from a panel system on the outskirts of Chomutov. It functioned as a base for masters, a couple of technical and economic workers (for the younger generation: that was a technical-economic worker), and a porter on the ground floor. A classic panel uni-building with no ambition to be architecture. Constructed from panel modules of 1.5 by 3 meters and, in its very essence, quite cool. When you don’t pretend to be anything, the game is open and clear. The rectangular layout with a continuous corridor along the length of the building clearly defined the space. Modules one after another and a clearly defined structure at first glance: an office, another office… and in the middle, a corridor. A dark corridor from end to end and materials that, after more than forty years of use, have seen their service.
Designing with a jackhammer
We opened the layout. We did it literally with a jackhammer, as there was no other way. We demolished what we could and opened up the ground floor for a presentation room and a company café. What else should the reception of Strix be made of but stone? The gabion monolithic block of the reception clearly references what the company primarily deals with. They are the guys on the rock. Either demolishing it, binding it into nets, or pouring it with concrete to prevent it from sliding somewhere it shouldn't. Even upon entering the reception, it is clear that stone, rocks, earth, and strength are the defining elements of Strix's work. And our design as well. The stone surface is then repeated on the carpet. The texture we designed complements both the reception and the exposed, raw concrete walls.
Bind it with a net!
"When your daily bread is rocks and tons of material, you need sturdy steel nets. These are used to stabilize the terrain in the landscape. We used them in the interior as another element, clearly referring to the work of the guys from Strix. The steel wire nets are anchored to the concrete structure using a specific detail of steel spikes used directly on the rock. On the staircase, the taut net serves as a railing and will eventually be covered in climbing greenery. Because that's exactly how it should be here," says architect Vojtěch Rýzner. Expanded metal and reinforcing mesh for concrete served as another material structure in the interior. Flowers hang from them, and on the ceiling, they function as ceilings through which light penetrates to the main central communication of the building. Just as various hardy plants grow on rocks, we also work with green plants on the walls here. Concrete and gray are disrupted not only by the green wall but also by massive oak wood. Of course, men are not the only ones working in the entire space; women work here too: our interior is raw in materials and colors, but flowers soften its expression. The table in the meeting room is a hefty beam on which, if necessary, a pig can be calmly butchered. But it can also be used to assign tasks and tasks for Strix's next remediation mission.
Red boulder
We designed the training room on the site of several original offices. "To keep the load-bearing system together and to make the structural engineer leave satisfied, we incorporated a massive reinforcing steel frame into the interior," describes Vojtěch Rýzner. The red, welded structure weighs several hundred kilos and holds the walls and the ceiling together. And at the front of the lecture room, it creates a framework for the bouldering wall. Here, there is no playing around with a velvet curtain; you need to grip properly and put in some effort… if you want to stretch a bit during work hours on the bouldering wall.
Take it. And hold on.
At first glance, the Strix offices are austere and minimalist. We created an environment that inspires strength and performance. The concrete monolith is only interrupted by contrasting and vivid red graphics and traverses. The Chomutov company Strix has the name of the tawny owl (Strix aluco), a nocturnal bird from the owl family, in its name. You recognize it by its loud hooting (e.g., "hoo hoo hoohoohoo"), but it often emits a piercing "kivik." Usually at the moment when the rocks begin to move and something starts to slide downwards. The Strix offices feature raw concrete, demonstrated strength, and a firmly fixed environment for a company that knows what it means to take it hard. To take it and to endure. That's exactly how we designed them: they will endure and survive a lot.
The English translation is powered by AI tool. Switch to Czech to view the original text source.
0 comments
add comment



