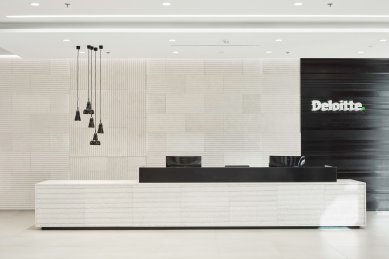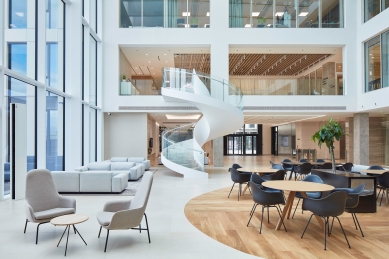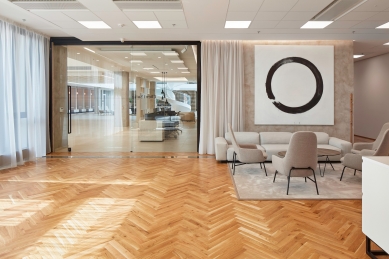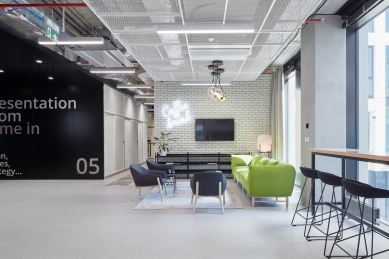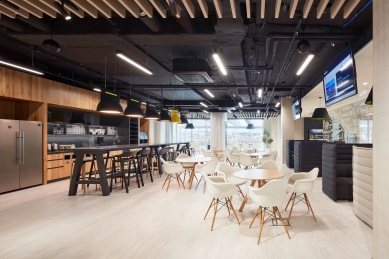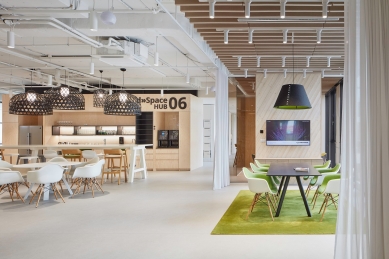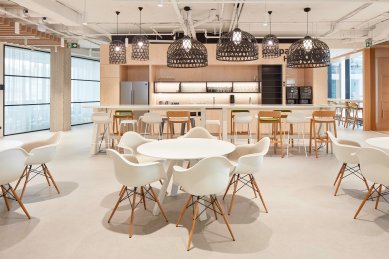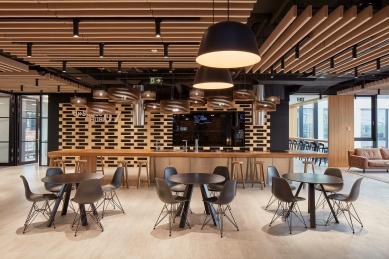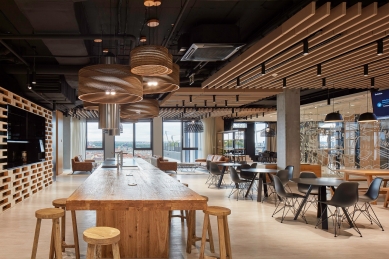
Kanceláře firmy Deloitte

The office space is designed as living landscape by ATELIER KUNC architects – a comfortable and pleasant interior that blurs the line between a traditional work environment and the feeling of home comfort.
The architectural concept is based on the phenomenon of hubs, where each floor has its center, its own HUB with a café and a view.
The ground floor is designed to maximize the potential of the richly glazed atrium with a connection to the outdoor living and relaxation terrace. The highlight of the atrium is the Deloitte café, which serves both clients and employees of the company. Along with the client area, training and conference spaces are also connected to the café.
A completely new element for Deloitte is the coworking zone, which meets all project and presentation needs of the company. The coworking space is designed to provide maximum spatial variability for both internal and external projects. An important interior feature is the spiral design staircase that spatially connects the ground floor of the atrium and the entrance hall with the coworking floor.
The five floors above the atrium are only for Deloitte employees. All are connected by an open design staircase, which, along with the atrium, improves overall communication and transparency throughout the company.
The main communication and social element of the interior is the HUB – a café with informal seating. Each HUB is connected to project rooms including operational support facilities. Due to the central location of the HUB within the entire floor, it is a popular place for both formal and informal meetings. Individual HUBs enormously increase the efficiency of the entire company.
In contrast to the busy HUB are spatially separated semi-open space bays, intended for standard working tasks of individual "core" teams.
The uniqueness of the top floor with the benefit of a large terrace serves for employee and client events.
A specific aspect of the office design was Deloitte's emphasis on maximum efficiency and the ecological aspect of the project. This manifested, for example, in the requirement for the reuse of existing quality office furniture, which influenced the overall arrangement of the open space.
The architect's well-prepared space plan saved significant financial resources. When collaborating with an architect, always choose a studio that already has specific experience in office implementation. Large-scale offices are crucial, as only on larger projects does the architect learn how to work correctly with space.
The architectural concept is based on the phenomenon of hubs, where each floor has its center, its own HUB with a café and a view.
The ground floor is designed to maximize the potential of the richly glazed atrium with a connection to the outdoor living and relaxation terrace. The highlight of the atrium is the Deloitte café, which serves both clients and employees of the company. Along with the client area, training and conference spaces are also connected to the café.
A completely new element for Deloitte is the coworking zone, which meets all project and presentation needs of the company. The coworking space is designed to provide maximum spatial variability for both internal and external projects. An important interior feature is the spiral design staircase that spatially connects the ground floor of the atrium and the entrance hall with the coworking floor.
The five floors above the atrium are only for Deloitte employees. All are connected by an open design staircase, which, along with the atrium, improves overall communication and transparency throughout the company.
The main communication and social element of the interior is the HUB – a café with informal seating. Each HUB is connected to project rooms including operational support facilities. Due to the central location of the HUB within the entire floor, it is a popular place for both formal and informal meetings. Individual HUBs enormously increase the efficiency of the entire company.
In contrast to the busy HUB are spatially separated semi-open space bays, intended for standard working tasks of individual "core" teams.
The uniqueness of the top floor with the benefit of a large terrace serves for employee and client events.
A specific aspect of the office design was Deloitte's emphasis on maximum efficiency and the ecological aspect of the project. This manifested, for example, in the requirement for the reuse of existing quality office furniture, which influenced the overall arrangement of the open space.
The architect's well-prepared space plan saved significant financial resources. When collaborating with an architect, always choose a studio that already has specific experience in office implementation. Large-scale offices are crucial, as only on larger projects does the architect learn how to work correctly with space.
The English translation is powered by AI tool. Switch to Czech to view the original text source.
0 comments
add comment


