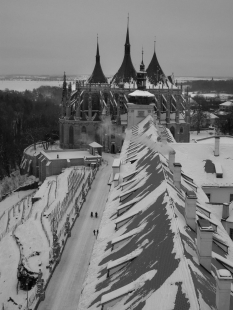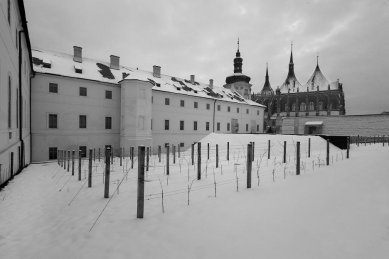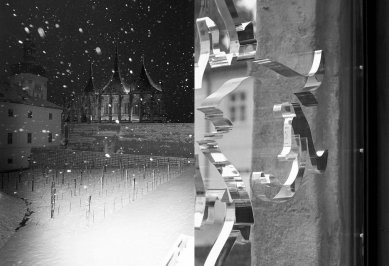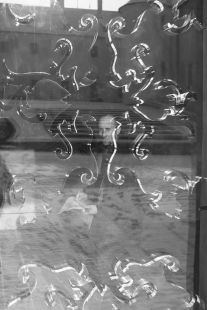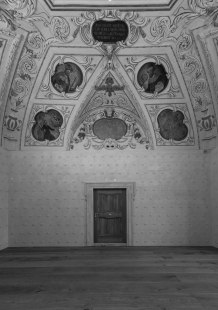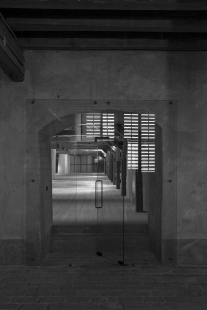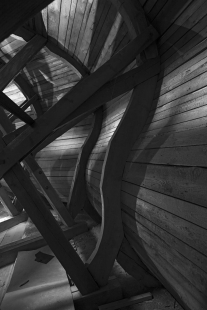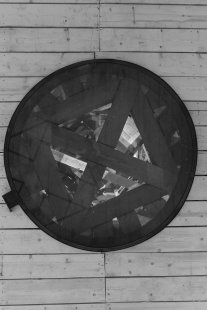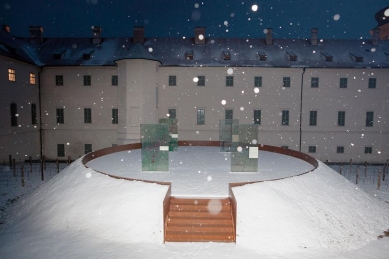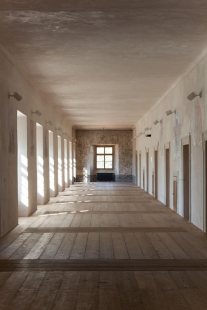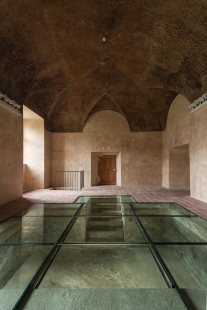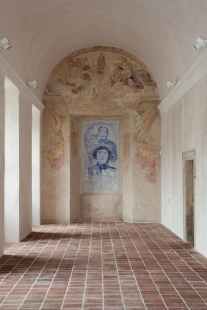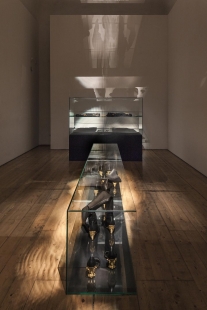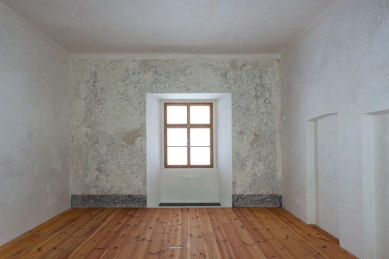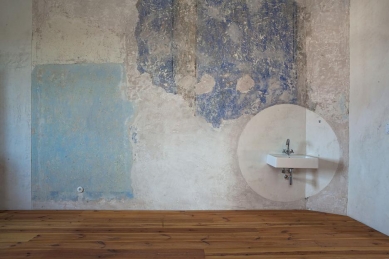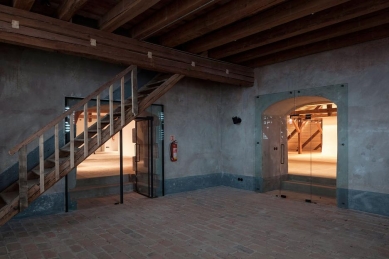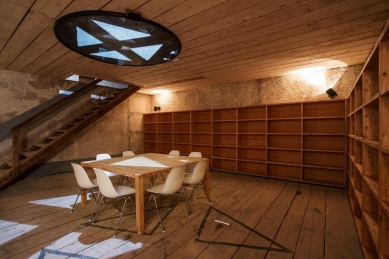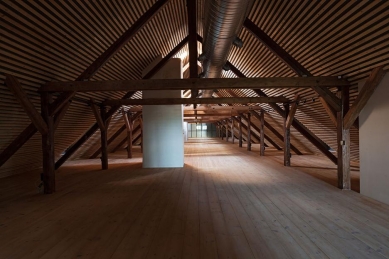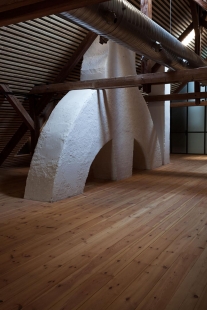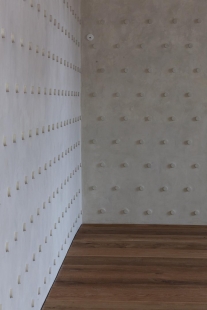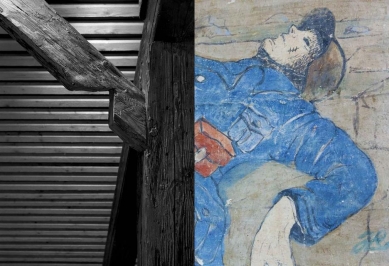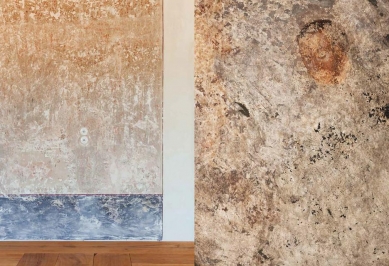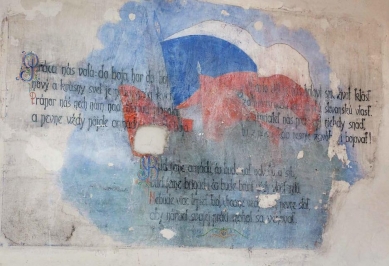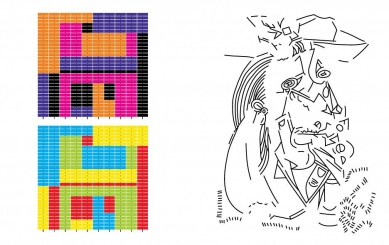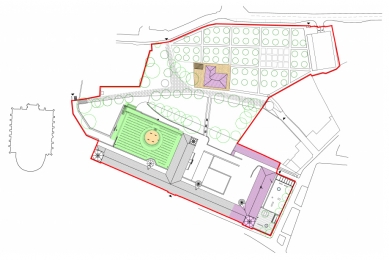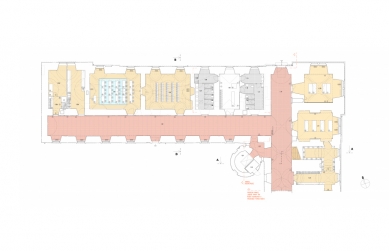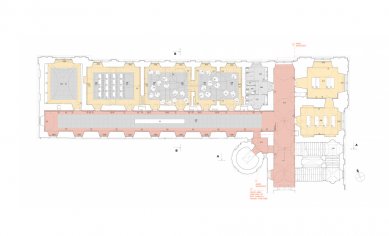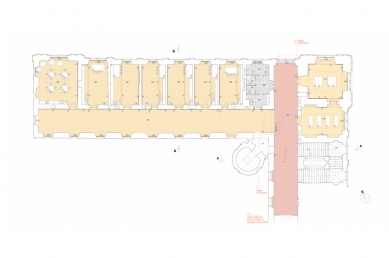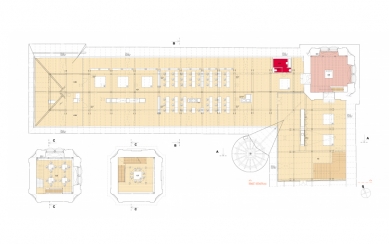
Jesuit Monastery in Kutná Hora
Reconstruction of the northern wing

Thanks to the reconstruction of the northern wing of the Jesuit college in Kutná Hora, we have had the honor of touching the Master. Just like him, we see the world through architecture, we dedicate our hearts to architecture, and like him, we transform our life energy into architecture. The purpose of the reconstruction of the northern wing of the Kutná Hora college was more determined by the need to defend cultural tradition than by ourselves. The concept of renewal necessarily lies in the effort to maintain the cultural line, in the attempt to preserve and develop what is still left. In the belief that, despite everything, a cultural experience can be evoked in people. In the conviction that architecture still has the ability to penetrate directly to the heart.
The collaboration between the architect and the heritage conservationist emerged in a crystal-clear discussion, conducted with concentration and on a professional level. Our sole common enemy was our own inability to objectively evaluate history and the mandate to place fire alarms in the vaults of the monastery rooms.
Another extraordinary factor was the influence of the user, the Gallery of the Central Bohemian Region (GASK), which, by virtue of its expertise, supported the artistic aspect of the design.
The Jesuit college was first the seat of a male order, then barracks for the Austrian and Austro-Hungarian armies, followed by barracks for the Czechoslovak army, and finally barracks for the Czechoslovak People's Army. Only today, after three hundred years, can women enter this space as well.
The initial impression after the first tour of the interiors of the Jesuit college was one of the coldness of de-personalized monastic architecture. However, beneath the layers of covering paint, we found warmth. On the contrary, in the dark and crossed construction of the Old College in the garden, nobility was hidden.
The building of the Jesuit college is monumental. It is so large that it was being built for a whole century. It took so long to construct that the architectural style changed during the building process. Orsi died in the early years of construction. The Jesuit founders also died during the building process. The construction began with the northern wing in the early Baroque and ended with the middle wing in the peak Baroque style, although still according to Orsi's concept. Human desire was not halted by anything. People transformed the energy of their temporary lives into a lasting work.
The author of the northern wing is undoubtedly Giovanni Domenico Orsi, while the authors of the Old College are Gothic, Renaissance, Baroque, Classicist, and non-Baroque anonymities. On the surfaces of the architecture are layered delicate scenes created from slowly fading polychromy, fragments of original geometries, and time-eroded painted figures. These images were created by generations of their inhabitants for their own needs. We build upon them. We reveal the old while simultaneously creating our images and spaces with an awareness of history and continuity. Through directorial arrangement, we connect the fragments that remain at our disposal into a new meaningful whole. However, to achieve a successful result, it is necessary to adopt an authorial stance.
Our work is based on the work of the historian. The historical research by Mojmír Horyna is an admirable work written almost at a literary level, a vocabulary of specialized terminology, a textbook of Czech. It is an accurate summary of attainable knowledge. Horyna saw the essence of the renewal of the Jesuit college in returning to the Baroque state because the essence of the building is Baroque. Our experience gained from the reconstruction is that such a return is not possible.
The collaboration between the architect and the heritage conservationist emerged in a crystal-clear discussion, conducted with concentration and on a professional level. Our sole common enemy was our own inability to objectively evaluate history and the mandate to place fire alarms in the vaults of the monastery rooms.
Another extraordinary factor was the influence of the user, the Gallery of the Central Bohemian Region (GASK), which, by virtue of its expertise, supported the artistic aspect of the design.
The Jesuit college was first the seat of a male order, then barracks for the Austrian and Austro-Hungarian armies, followed by barracks for the Czechoslovak army, and finally barracks for the Czechoslovak People's Army. Only today, after three hundred years, can women enter this space as well.
The initial impression after the first tour of the interiors of the Jesuit college was one of the coldness of de-personalized monastic architecture. However, beneath the layers of covering paint, we found warmth. On the contrary, in the dark and crossed construction of the Old College in the garden, nobility was hidden.
The building of the Jesuit college is monumental. It is so large that it was being built for a whole century. It took so long to construct that the architectural style changed during the building process. Orsi died in the early years of construction. The Jesuit founders also died during the building process. The construction began with the northern wing in the early Baroque and ended with the middle wing in the peak Baroque style, although still according to Orsi's concept. Human desire was not halted by anything. People transformed the energy of their temporary lives into a lasting work.
The author of the northern wing is undoubtedly Giovanni Domenico Orsi, while the authors of the Old College are Gothic, Renaissance, Baroque, Classicist, and non-Baroque anonymities. On the surfaces of the architecture are layered delicate scenes created from slowly fading polychromy, fragments of original geometries, and time-eroded painted figures. These images were created by generations of their inhabitants for their own needs. We build upon them. We reveal the old while simultaneously creating our images and spaces with an awareness of history and continuity. Through directorial arrangement, we connect the fragments that remain at our disposal into a new meaningful whole. However, to achieve a successful result, it is necessary to adopt an authorial stance.
Our work is based on the work of the historian. The historical research by Mojmír Horyna is an admirable work written almost at a literary level, a vocabulary of specialized terminology, a textbook of Czech. It is an accurate summary of attainable knowledge. Horyna saw the essence of the renewal of the Jesuit college in returning to the Baroque state because the essence of the building is Baroque. Our experience gained from the reconstruction is that such a return is not possible.
Studio M1 Architects
The English translation is powered by AI tool. Switch to Czech to view the original text source.
0 comments
add comment


