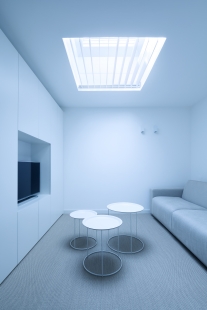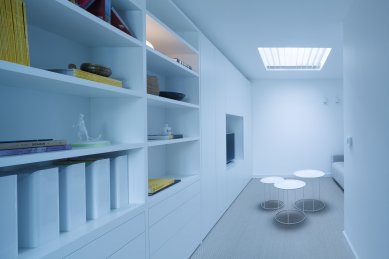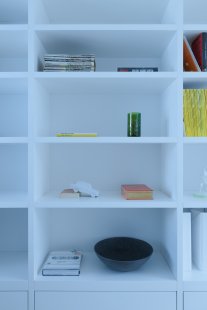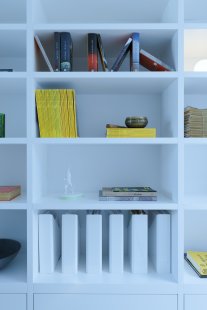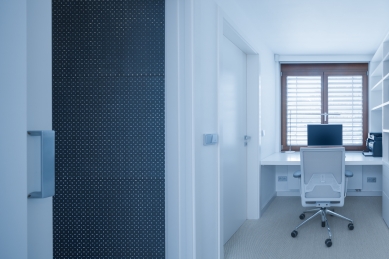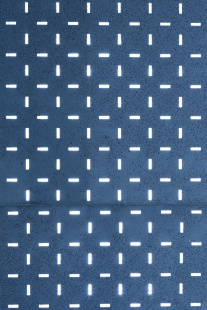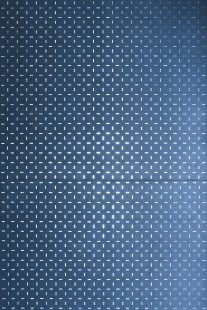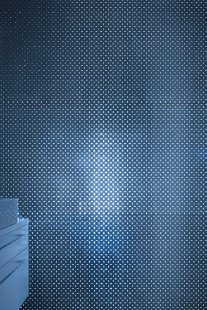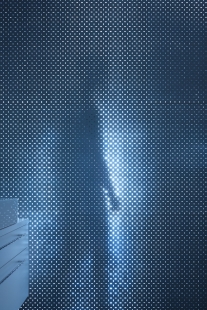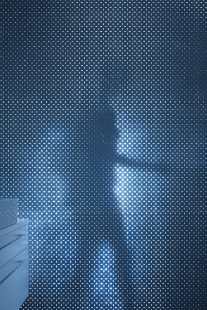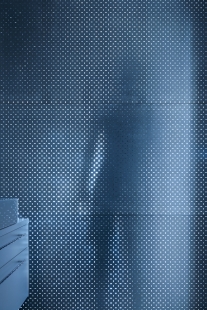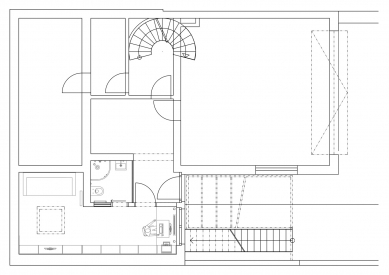
Interior of the extension of a row house

 |
In the three-story building, it was necessary to create a guest room with a bathroom and an office. Since the building is the end house of one of the 4 blocks of row houses, space for an extension was offered by expanding the ground floor to the side up to the very border of the property.
The investors wanted to fully respect the character of the house, which is why they called in the project’s own architects for the architectural part of the extension, with our studio providing the interior design. The result of this creative collaboration is a building that meets the requirements for a functional interior.
The dealt space essentially forms one room with a bathroom and a newly created entrance to the house. The biggest challenge was illuminating the bathroom in the inner part of the extension, without the possibility of using a window. We came up with a fairly bold proposal to use "translucent concrete," which even the enlightened investor was excited about. Together with the guys from Gravelli, we designed a partition made from 3 blocks of LiCrete that lets light into the bathroom while not being too transparent. The effects that the translucent grid creates with different light angles are worth it.
A woven vinyl floor was laid, resembling the texture of a carpet. It pleasantly insulates the interior while also having the practical properties of a synthetic material floor.
The bathroom is furnished modestly and purposefully. White ceramic mosaic tiles of the classic size 2.5 x 2.5 cm were used for the wall cladding. The floor tiles are 7.5 x 7.5 cm in gray, corresponding with the LiCrete partition. The faucets are built-in, and the toilet is a combined unit with a bidet.
All furniture was custom-made based on the client’s requirements. A shallow wardrobe is seamlessly connected to the library, which is designed according to the formats of binders, books, and accessories stored within it. The window was installed so that the table runs just below it without a windowsill.
The office chair meets the highest ergonomics standards, yet its character corresponds to the spirit of a home office. The pull-out sofa has a very high-quality mechanism allowing for easy manipulation, while also providing maximum comfort for full-fledged sleeping.
The English translation is powered by AI tool. Switch to Czech to view the original text source.
0 comments
add comment



