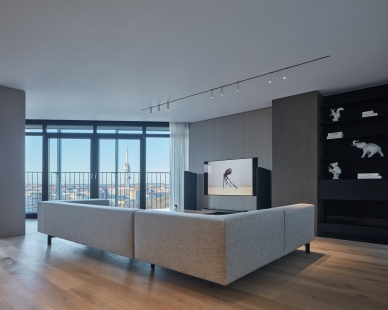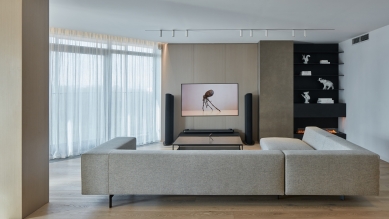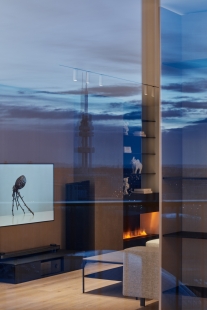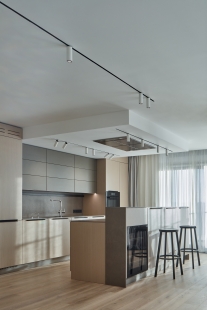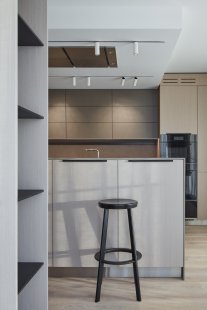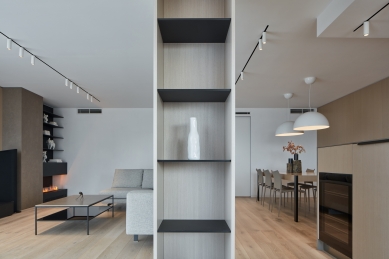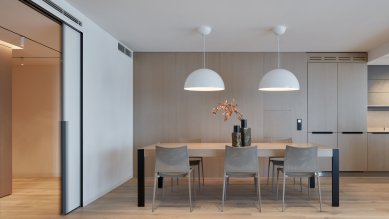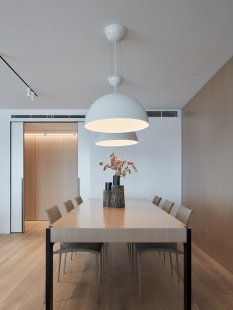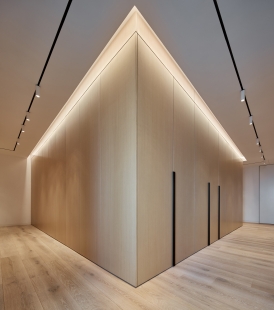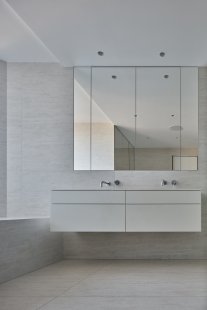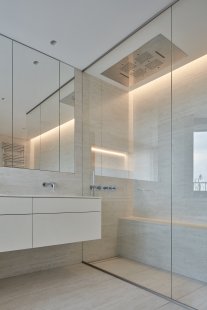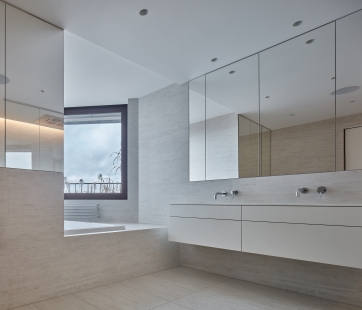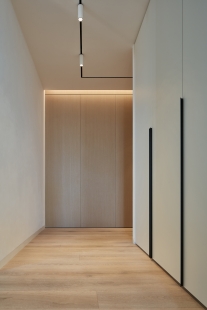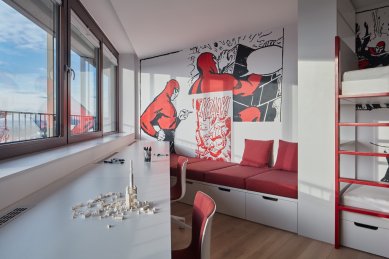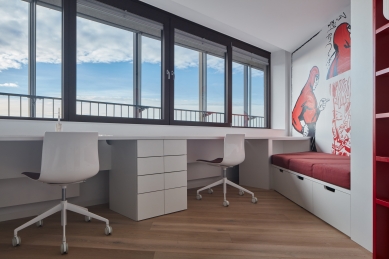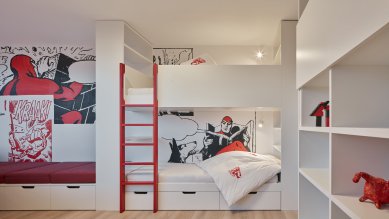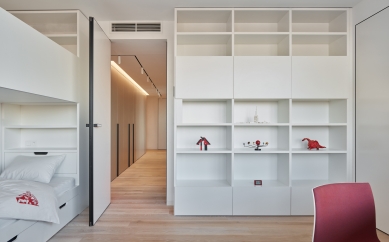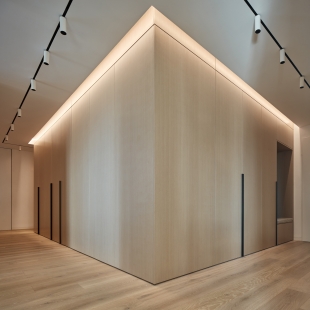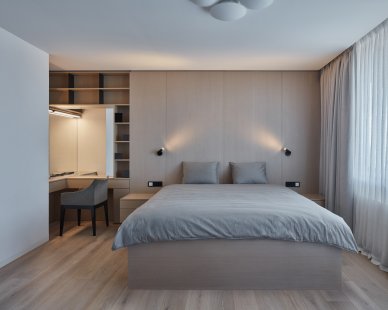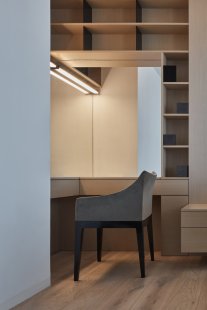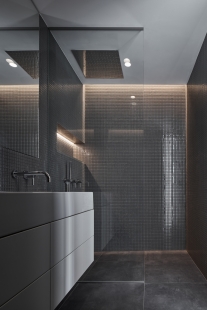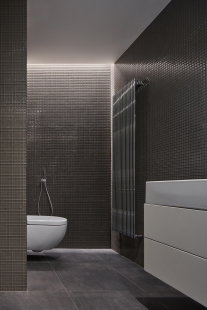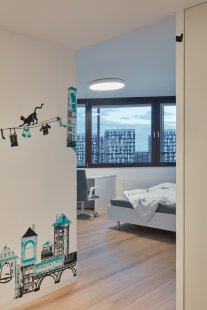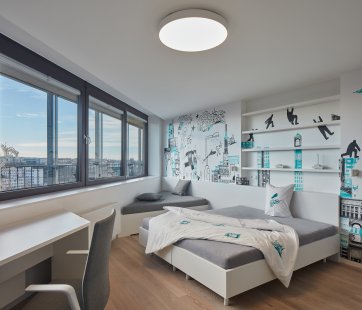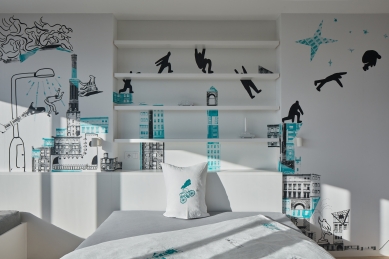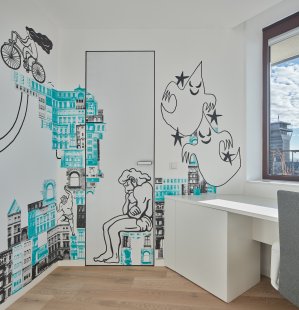
Minimalist apartment with the Žižkov Tower in the living room

Originally, there was to be a football stadium here; today, the location next to the popular Parukářka is defined by a residential complex of striking tower buildings, arranged according to the design of the A69 studio into a horseshoe layout, precisely at the planned locations for the stands. The number of glazed areas and the location of the apartment, situated on the eleventh floor of one of the end buildings, significantly influenced the interior design. The minimalist concept and the selected materials highlight the exceptional views of the greenery of Parukářka, across the Žižkov Tower all the way to Prague Castle. For example, the view of the historical panorama can now be enjoyed directly from the bathtub thanks to minor construction interventions.
The spacious apartment spans nearly two hundred square meters, occupying half of a floor and effectively wrapping around the elevator shaft. The backbone of the layout is a corridor leading to all rooms. We aimed to extract positive specifics from the trapezoidal shapes of most rooms, which initially seemed complicated for design solutions, as well as from the load-bearing pillars entering the room spaces. Whether in the form of practical storage spaces or interesting interior elements.
A generous living area and a dining table for ten people. This was one of our client's main requirements at the beginning of the project to create the interior. Therefore, we decided to move the partition dividing the living room from the corridor to favor the main living area. This construction intervention also necessitated some changes in the placement of doors to the rooms adjacent to the corridor.
The dominant material of the interior is light oak. It appears on the floor in the living rooms and corridor as a three-layer wooden flooring with a brushed surface, as well as in Italian veneer on wall coverings and most furniture, including the kitchen.
The core of the corridor is treated with this veneer, which seamlessly connects to the built-in wardrobes of the same material. The same veneer appears in the living area and behind the dining table, connecting to the kitchen. The kitchen remained in the same location as in the original layout solution, only an island with a bar counter was added. The kitchen countertop and bar counter are made of sintered ceramics, as is the cladding of the load-bearing pillar in the living area, which acts as a partition between the television and the electric fireplace.
The second load-bearing pillar, located near the kitchen, was again covered with veneer, and we placed shelves made of black compact boards on it. We wanted to use what seemed like a limiting element of space in a practical manner. We also used an effective yet very functional material for the fireplace and the shelves above it.
The same principle – the combination of wooden cladding and contrasting black elements – can be found in the bedroom. We utilized the niche that exists here literally to the last centimeter. We designed the space as a dressing area.
In contrast, the children's rooms are primarily defined by white color. We had atypical furniture made from profiles with a thickness of 28 millimeters, giving the furniture a more solid character. The room for smaller children is equipped with a bunk bed, a large work desk, and a library. The second room, intended for older children, also serves as a guest room. The beds in it can therefore function separately or as a double bed.
Authorial drawings and custom-made wallpapers play a significant role in both children's rooms. The decoration comes from the graphic studio Punx23, which took inspiration from the interests and hobbies of the children.
In the layouts of the children's rooms and the bedroom, independent chambers serve as wardrobes, which, given the complex triangular and trapezoidal layouts, are equipped with wardrobe systems that allow for some variability and adjustment of the solutions according to the needs of growing children.
Both bathrooms and the toilet have also undergone a complete transformation. In the main bathroom, where the toilet and bidet were originally located, a raised platform was created with a bathtub shaped to best fit the triangular niche. From here, there is now an impressive view all the way to Prague Castle.
A large shower room was also created in the spacious layout of the bathroom, featuring a built-in wellness shower head. A simple partition here serves as a comfortable heated seating area, whose comfort and effect are highlighted by lighting embedded in a recess of the ceiling. Practical use was also made of the spaces above the technically necessary partitions, above the sinks and the toilet - we placed built-in cabinets with mirrored doors in them. The flooring and wall coverings consist of large-format sintered ceramics in a neutral light decor, evoking the effect of travertine. The children's bathroom features glass mosaics and gray tiling.
We collaborated with the garden architecture studio Koukol on the design of the terrace. The goal was to create a true outdoor living space, therefore durable wood-plastic planks were chosen for the floor, which are similarly repeated on the walls of the terrace, just as in the interior. In the narrowest parts of the terrace, greenery is planted in custom-designed metal planters. In the area adjacent to the living room, ground cover plants are complemented by stone stepping stones. The impression of nature just outside the apartment windows is thus immediate.
The lighting throughout the living area and corridor is designed with a sophisticated system of embedded tracks from a leading Italian lighting manufacturer. They are equipped with spotlights according to the needs of the respective spaces and regulated in intensity and quantity as per the clients' wishes. Along the windows, where the curtain and drapery tracks are fixed, the ceiling was recessed so that LED strips could be placed in the embedded space, creating an effective indirect lighting.
Above the dining table, there are two simple pendant fixtures, again adjustable in lighting intensity, referencing the design from Italy in the 1970s. In the children's rooms, central lighting consists of wall-mounted fixtures from a renowned Czech manufacturer.
The above-standard character of this living space is complemented by an intelligent home installation system, allowing clients to control all electrified components remotely. From heating and air conditioning to lighting, curtains, audio-video technology, kitchen appliances, and the terrace irrigation system.
The spacious apartment spans nearly two hundred square meters, occupying half of a floor and effectively wrapping around the elevator shaft. The backbone of the layout is a corridor leading to all rooms. We aimed to extract positive specifics from the trapezoidal shapes of most rooms, which initially seemed complicated for design solutions, as well as from the load-bearing pillars entering the room spaces. Whether in the form of practical storage spaces or interesting interior elements.
A generous living area and a dining table for ten people. This was one of our client's main requirements at the beginning of the project to create the interior. Therefore, we decided to move the partition dividing the living room from the corridor to favor the main living area. This construction intervention also necessitated some changes in the placement of doors to the rooms adjacent to the corridor.
The dominant material of the interior is light oak. It appears on the floor in the living rooms and corridor as a three-layer wooden flooring with a brushed surface, as well as in Italian veneer on wall coverings and most furniture, including the kitchen.
The core of the corridor is treated with this veneer, which seamlessly connects to the built-in wardrobes of the same material. The same veneer appears in the living area and behind the dining table, connecting to the kitchen. The kitchen remained in the same location as in the original layout solution, only an island with a bar counter was added. The kitchen countertop and bar counter are made of sintered ceramics, as is the cladding of the load-bearing pillar in the living area, which acts as a partition between the television and the electric fireplace.
The second load-bearing pillar, located near the kitchen, was again covered with veneer, and we placed shelves made of black compact boards on it. We wanted to use what seemed like a limiting element of space in a practical manner. We also used an effective yet very functional material for the fireplace and the shelves above it.
The same principle – the combination of wooden cladding and contrasting black elements – can be found in the bedroom. We utilized the niche that exists here literally to the last centimeter. We designed the space as a dressing area.
In contrast, the children's rooms are primarily defined by white color. We had atypical furniture made from profiles with a thickness of 28 millimeters, giving the furniture a more solid character. The room for smaller children is equipped with a bunk bed, a large work desk, and a library. The second room, intended for older children, also serves as a guest room. The beds in it can therefore function separately or as a double bed.
Authorial drawings and custom-made wallpapers play a significant role in both children's rooms. The decoration comes from the graphic studio Punx23, which took inspiration from the interests and hobbies of the children.
In the layouts of the children's rooms and the bedroom, independent chambers serve as wardrobes, which, given the complex triangular and trapezoidal layouts, are equipped with wardrobe systems that allow for some variability and adjustment of the solutions according to the needs of growing children.
Both bathrooms and the toilet have also undergone a complete transformation. In the main bathroom, where the toilet and bidet were originally located, a raised platform was created with a bathtub shaped to best fit the triangular niche. From here, there is now an impressive view all the way to Prague Castle.
A large shower room was also created in the spacious layout of the bathroom, featuring a built-in wellness shower head. A simple partition here serves as a comfortable heated seating area, whose comfort and effect are highlighted by lighting embedded in a recess of the ceiling. Practical use was also made of the spaces above the technically necessary partitions, above the sinks and the toilet - we placed built-in cabinets with mirrored doors in them. The flooring and wall coverings consist of large-format sintered ceramics in a neutral light decor, evoking the effect of travertine. The children's bathroom features glass mosaics and gray tiling.
We collaborated with the garden architecture studio Koukol on the design of the terrace. The goal was to create a true outdoor living space, therefore durable wood-plastic planks were chosen for the floor, which are similarly repeated on the walls of the terrace, just as in the interior. In the narrowest parts of the terrace, greenery is planted in custom-designed metal planters. In the area adjacent to the living room, ground cover plants are complemented by stone stepping stones. The impression of nature just outside the apartment windows is thus immediate.
The lighting throughout the living area and corridor is designed with a sophisticated system of embedded tracks from a leading Italian lighting manufacturer. They are equipped with spotlights according to the needs of the respective spaces and regulated in intensity and quantity as per the clients' wishes. Along the windows, where the curtain and drapery tracks are fixed, the ceiling was recessed so that LED strips could be placed in the embedded space, creating an effective indirect lighting.
Above the dining table, there are two simple pendant fixtures, again adjustable in lighting intensity, referencing the design from Italy in the 1970s. In the children's rooms, central lighting consists of wall-mounted fixtures from a renowned Czech manufacturer.
The above-standard character of this living space is complemented by an intelligent home installation system, allowing clients to control all electrified components remotely. From heating and air conditioning to lighting, curtains, audio-video technology, kitchen appliances, and the terrace irrigation system.
The English translation is powered by AI tool. Switch to Czech to view the original text source.
0 comments
add comment


