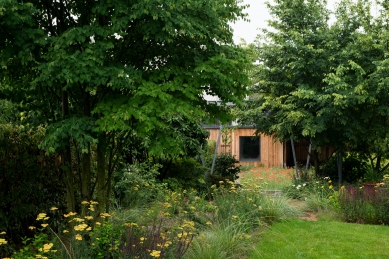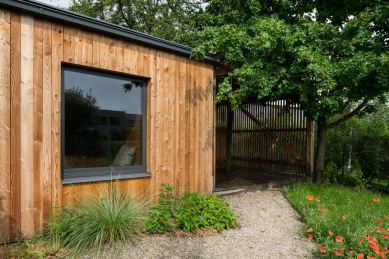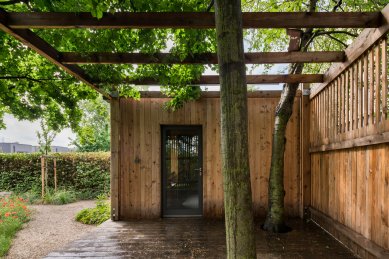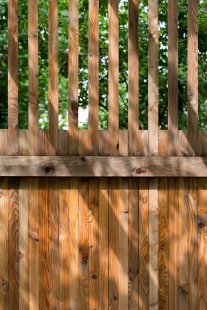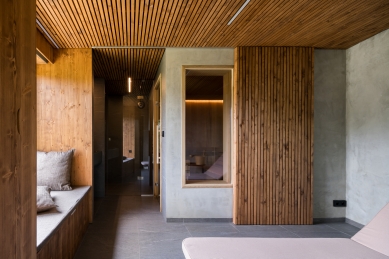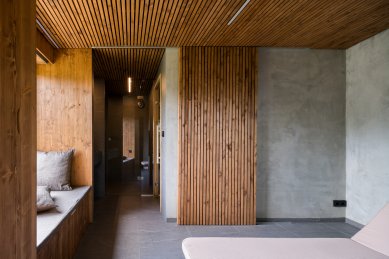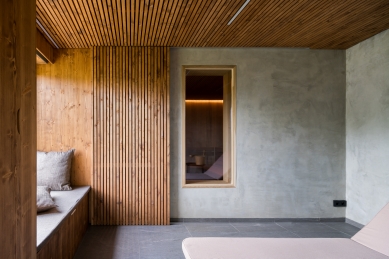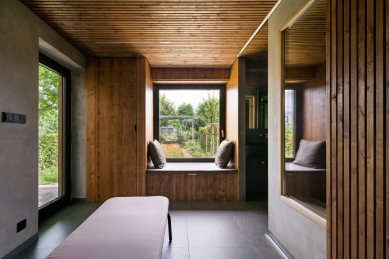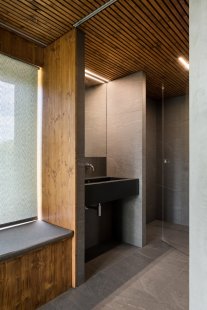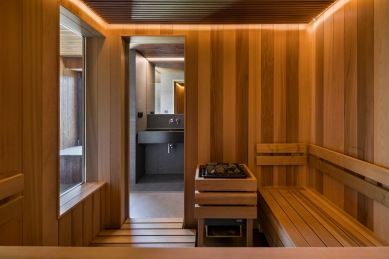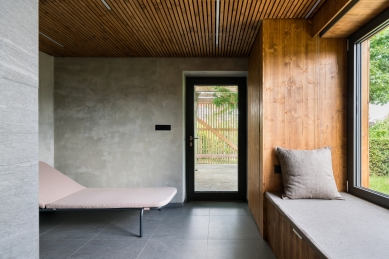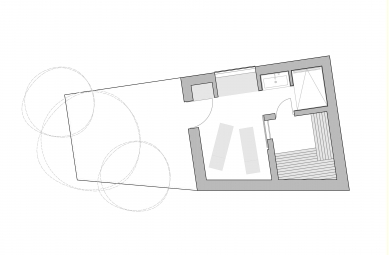
Garden house with sauna

The sauna is a personal story. It is filled with sweat, focused contemplation, and purification. Designing a sauna and relaxation space for clients you know intimately and love is a commitment.
The classic development in the suburban Prague district of Slivenec has been home for many years to a married couple who loves sauna bathing. Thus, we received a clear brief from the clients: the sauna is our oasis of calm, we come here to relax, and we do not want to be disturbed. Therefore, we designed a small structure that has become a sought-after private sauna world.
The sauna and its facilities are positioned to create a counterpoint to the family house at the end of the elongated plot and also serve as an optical barrier against the surrounding buildings.
The subtle, minimalist cottage has three parts, which are spatially and functionally separate. When we stand in the garden of the house, the wooden prism is clearly readable. In the left part, the blood is literally boiling, in the middle, one looks through a huge window into the garden, and on the relaxation terrace, trees grow through the wooden floor. The dark flooring refers to slate, while the interior uses cedar wood, which is one of the traditional sauna materials.
The sliding wall between the sauna and the resting area has two main positions: it either closes off the view through the interior window into the sauna or the sauna itself. In front of it, we placed a large cooling basin and an essential shower. The cooling after sauna bathing was originally intended as a sort of tub, designed from used slabs, but we ultimately opted for an efficient "waterfall" that functions as a cold water cascade. At the same time, a handheld shower and a generous basin are also available. Between the horizontal beams on the ceiling, thin LED lighting is located, which also illuminates the interior of the sauna room itself. Great emphasis was placed on the lighting: for the most part, it is indirect or recessed between the slats of the ceiling cladding.
The minimalist cottage offers the owners and their guests various options for spending their free time: from sauna bathing to summer lounging under the tree's canopy. It creates a private space closed off from the outside world and, on the other hand, generously open to the garden.
The classic development in the suburban Prague district of Slivenec has been home for many years to a married couple who loves sauna bathing. Thus, we received a clear brief from the clients: the sauna is our oasis of calm, we come here to relax, and we do not want to be disturbed. Therefore, we designed a small structure that has become a sought-after private sauna world.
The sauna and its facilities are positioned to create a counterpoint to the family house at the end of the elongated plot and also serve as an optical barrier against the surrounding buildings.
The subtle, minimalist cottage has three parts, which are spatially and functionally separate. When we stand in the garden of the house, the wooden prism is clearly readable. In the left part, the blood is literally boiling, in the middle, one looks through a huge window into the garden, and on the relaxation terrace, trees grow through the wooden floor. The dark flooring refers to slate, while the interior uses cedar wood, which is one of the traditional sauna materials.
The sliding wall between the sauna and the resting area has two main positions: it either closes off the view through the interior window into the sauna or the sauna itself. In front of it, we placed a large cooling basin and an essential shower. The cooling after sauna bathing was originally intended as a sort of tub, designed from used slabs, but we ultimately opted for an efficient "waterfall" that functions as a cold water cascade. At the same time, a handheld shower and a generous basin are also available. Between the horizontal beams on the ceiling, thin LED lighting is located, which also illuminates the interior of the sauna room itself. Great emphasis was placed on the lighting: for the most part, it is indirect or recessed between the slats of the ceiling cladding.
The minimalist cottage offers the owners and their guests various options for spending their free time: from sauna bathing to summer lounging under the tree's canopy. It creates a private space closed off from the outside world and, on the other hand, generously open to the garden.
The English translation is powered by AI tool. Switch to Czech to view the original text source.
1 comment
add comment
Subject
Author
Date
Bravo
Jakub Podešva
19.01.23 12:18
show all comments


