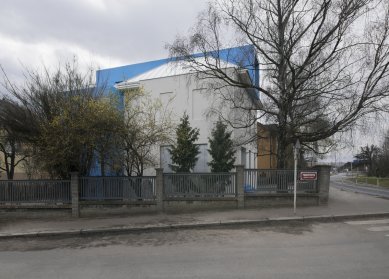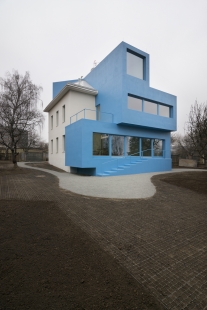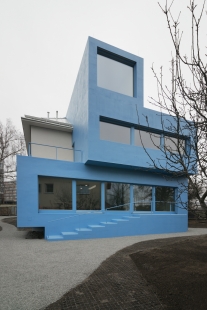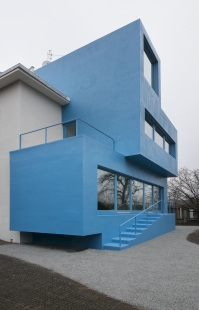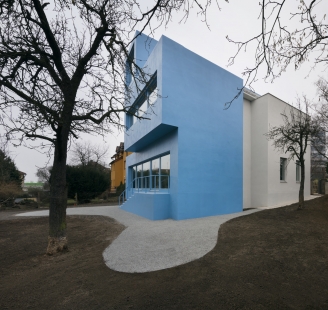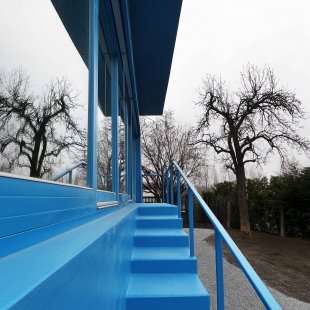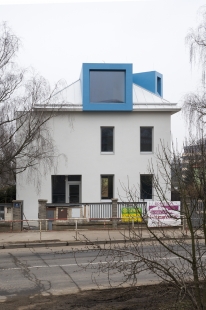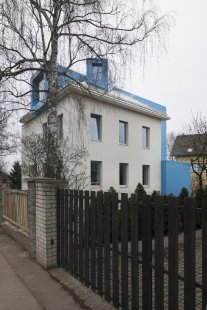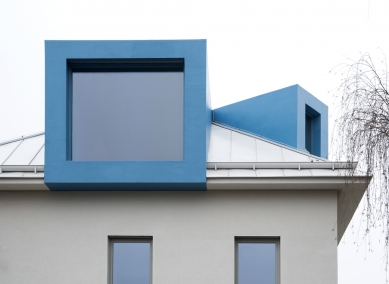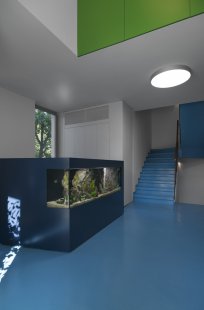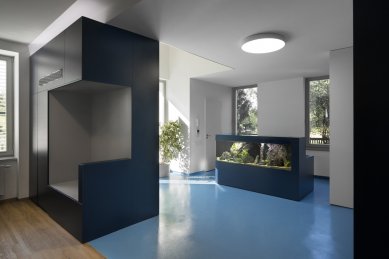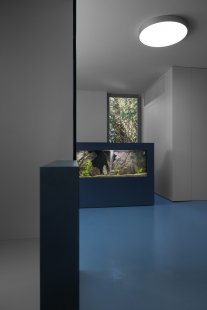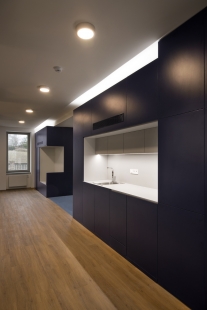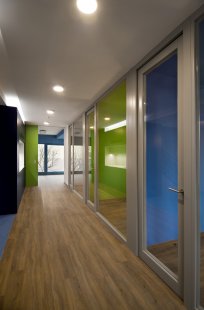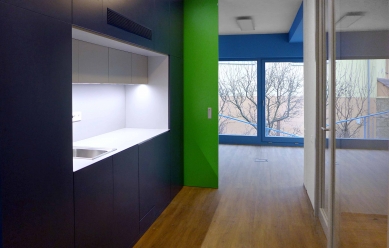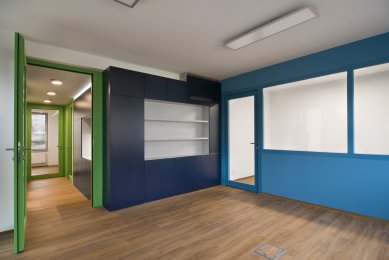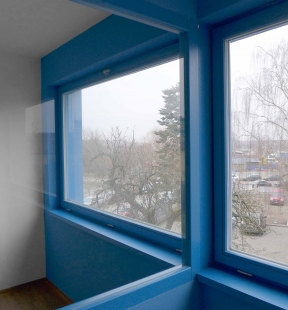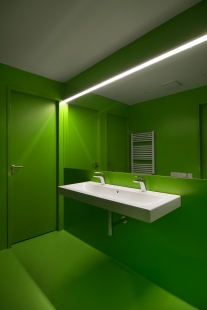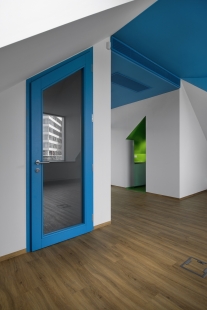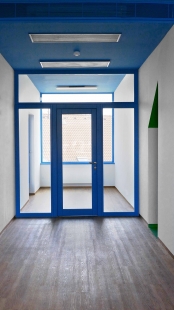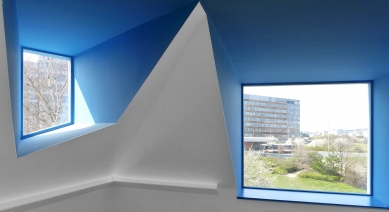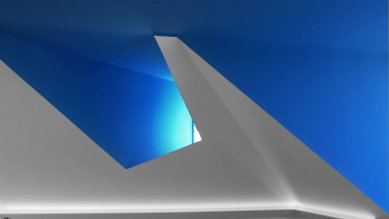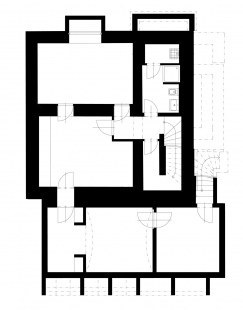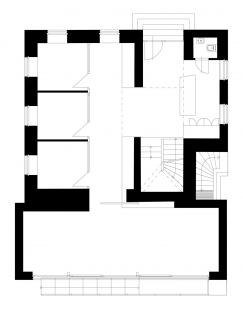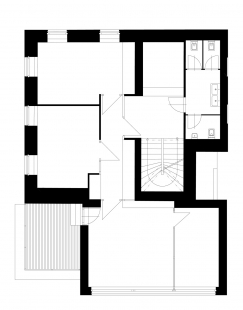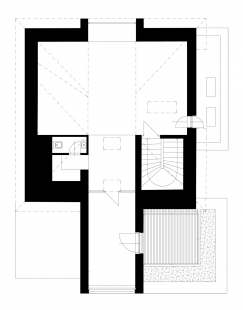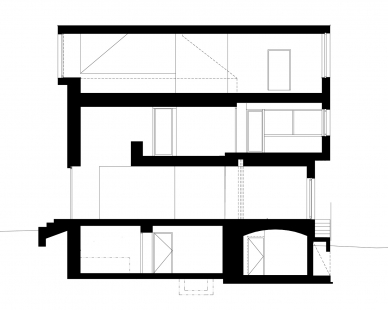
Dostavba and reconstruction Řeporyjská

 |
However, because we consider it desirable to preserve the existing character of the site, we proposed a reconstruction and extension of the existing house instead of demolition, which will utilize the potential of the existing building and maintain the original scale of the constructions in its surroundings.
The building is "cleansed" of additional appendages, and in their place, a uniform form of extension is designed, divided into three blocks, the mass of which stems from the new internal arrangement of the layout in the house. The extension is oriented towards the garden and is essentially not prominent from the street view from Řeporyjská. It is designed as contemporary architecture, and the addition is clearly expressively separated from the original building. One reason for this is, among other things, the fact that the existing building is a closed compositional whole in itself, and a formal connection of the extended parts with its mass would scale and proportionally damage the design. The floor plan solution, in turn, respects the edges of the perimeter of the existing house.
The facades of the original object are designed with regard to the changed internal arrangement, with new window openings being introduced. The street facade facing Řeporyjská is recomposed with an emphasis on the entrance and supplemented with a larger dormer in the existing gabled roof. This form of the building grants sufficient and appropriate individualization necessary for the newly considered purpose of the use of the construction.
The spatial solution is proposed as completely new concerning the planned use, while respecting the spatial and structural framework of the house. The interior is also addressed individually - "tailored" as an integral part of the task.
The English translation is powered by AI tool. Switch to Czech to view the original text source.
6 comments
add comment
Subject
Author
Date
modré štěstí
Dagmar Kovalčíková
29.10.15 03:03
šmoulí
blanch
29.10.15 11:56
MVRDV
Peter Koman
29.10.15 10:43
Barvy nebarvy,
Ivoš
30.10.15 10:09
MVDRV
PetrVel
30.10.15 04:43
show all comments




