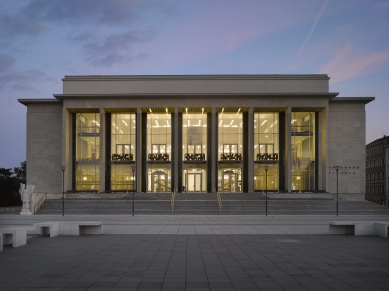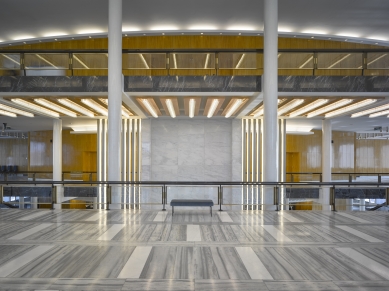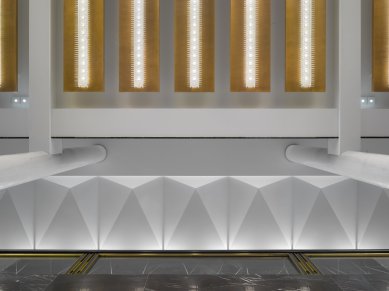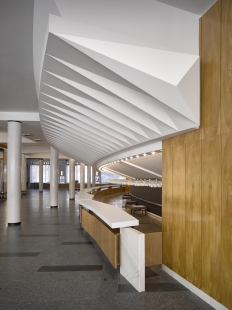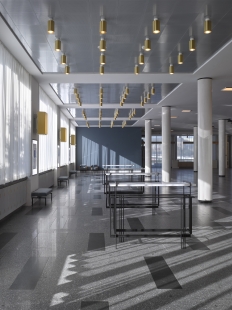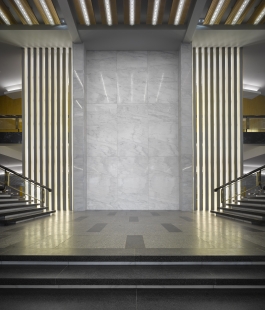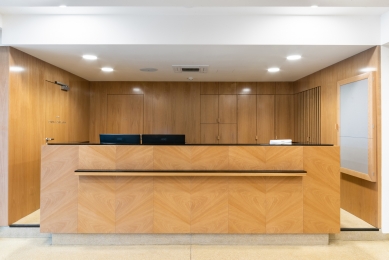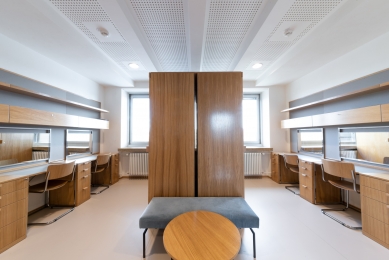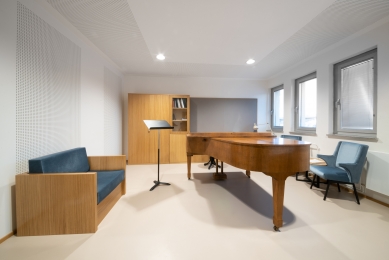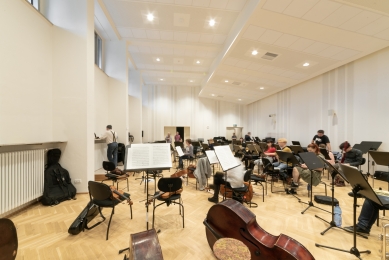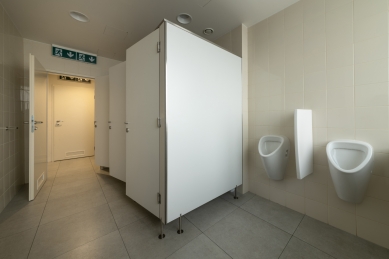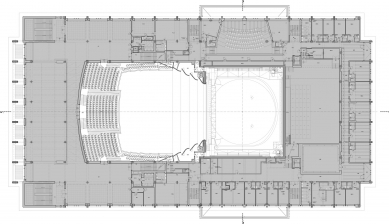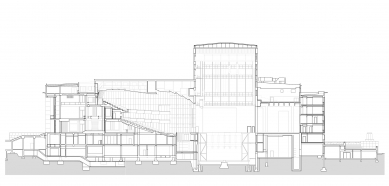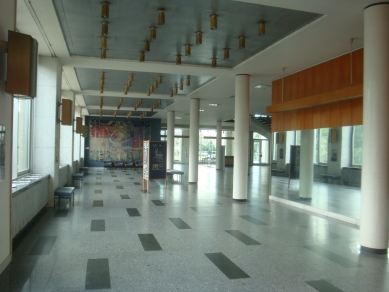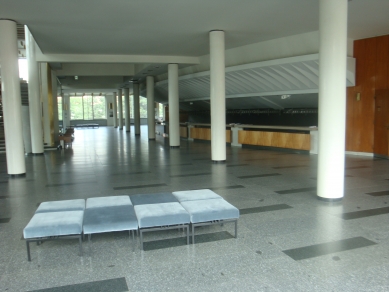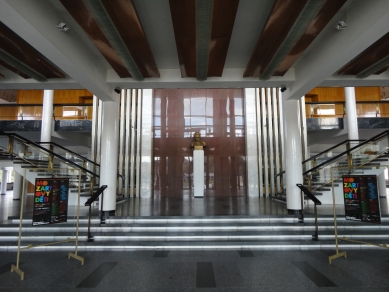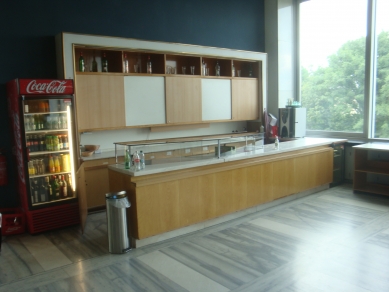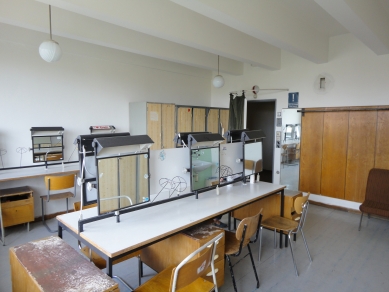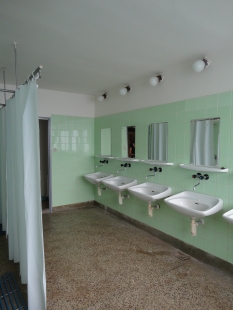
Completion and Reconstruction of Janáček Theatre
Foyers and interiors of the background

Basic Information about the Building
The rectangular floor plan measuring 51 × 96 m has 7 above-ground floors. The total height from the base to the highest point is 42 m. The bearing system consists of a reinforced concrete monolithic skeleton, the ceiling was deemed unsustainable and thus replaced by the so-called Číževský slabs made of monolithic concrete, the roofing is of steel trusses. The auditorium has 1383 seats. The building is located in a City Heritage Reserve and is listed in the Central Register of Cultural Monuments.
Interior Renovation of the Foyers and Facilities of Janáček Theater in Brno
Janáček Theater is built in an urbanistically significant location, in the park of the so-called Ring Boulevard, an area with significant buildings placed in parks established after the demolition of the former city walls, which were torn down in the second half of the 19th century. The Ring was inspired by the Vienna concept known as Ringstrasse – a construction and socially significant circle around the historical center, where significant buildings are located on its outskirts. The final location and form of Janáček's opera were defined only after a competition in 1956, which was won by the proposal of architects Jan Víšek, Vilém Zavřel, and Libuše Žáčková Pokorová. In their theater concept design, they initially included but did not persist with historically applicable classicism, and Víšek, in his original designs, identified with the waning decorative style infused with doses of socialist pathos. After Víšek's departure from the team, the definitive design was developed by the group of Otakar Oplatka, Ivan Ruller, Mojmír Kyselka Jr., and Boleslav Písařík from KPÚ (Regional Project Institute) - Stavoprojekt Brno, in the spirit of Víšek's original proposal. The building was ceremonially opened on October 2, 1965. Over the following 50 years, basic repairs of various parts of the facilities, minor technological updates, auditorium reconstruction, and even the facade occurred only in 2015-16. A comprehensive renovation of all technologies and installations, especially of the dilapidated interior spaces of the foyers and facilities, took place in 2017-18.
The project for the interior renovation enhances the possible qualities of the building, aiming not to arbitrarily "rework" the theater according to so-called contemporary architectural trends, but rather to maintain it in an intact and more functional form. This approach applied to the renovation of artworks and stonemasonry artifacts, the addition of original furnishings, the improvement of sanitary facilities and accommodations for visitors, artistic ensembles, and technical staff, as well as the reconstruction of some structural systems, e.g., the roof. The interior restoration does not seek to engage in acrobatics with some extravagant interpretation of contemporaneity, but rather draws upon the high-quality art of the interior. It respects the aesthetics reminiscent of the then newly discovered civic modernism of the 1960s, characterized by contrasts with materials that are now almost inaccessible or very expensive, such as Iranian silk and walnut here. The main foyer's interior was largely preserved, with only the sanitary facilities, some layout details, and the aesthetically problematic front wall made of red Swedish granite being altered into a low relief with Janáček's names of his nine operas, engraved into gray-white marble.
The restoration of the original spirit of the foyers' interiors, featuring remarkable visual details of the ceiling, including lighting, e.g., near the dressing rooms, and newly conceived workspaces in creative offices and other areas, highlighted the original artistic qualities, and today the theater remains a modest yet extraordinary building that has become an icon of the 60s, now entering the present in a humbly modernized form with quality new dramaturgical and artistic leadership, continuing to serve well aesthetically in its purpose. The renovation project primarily concerns the restoration of the original spirit of the foyers' interiors with noteworthy artistic details of the ceiling, including lighting, e.g., in the dressing rooms, and newly conceived workspaces in creative offices and others.
In addition to the disciplined renovation, the project also addresses significant themes such as the ceremonial curtain, sculptural interpretation of artifacts at the main entrance, new placement of sculptural artifacts, information systems, and other detailed elements that pertain to the original, and not easily adhered to, concept of graphics characterizing both public and non-public parts of the theater.
In conclusion regarding the purpose of the building and thus the renovation of Janáček Theater, we can quote Catherine Slessor and her text on cultural buildings characterized as the Mirror of Life:
"…At a time when most Western-type societies are atomizing and buckling at the knees, and when we can feel a tendency towards predominantly private entertainment that is entirely detached from public space, the role of artistic buildings and their significance for supporting social cohesion and cultural enlightenment, conveyed through countless human joys associated with social life, not just entertainment, cannot be underestimated…”
Prof. Ing. arch. Petr Hrůša
Brno, February 2019
The rectangular floor plan measuring 51 × 96 m has 7 above-ground floors. The total height from the base to the highest point is 42 m. The bearing system consists of a reinforced concrete monolithic skeleton, the ceiling was deemed unsustainable and thus replaced by the so-called Číževský slabs made of monolithic concrete, the roofing is of steel trusses. The auditorium has 1383 seats. The building is located in a City Heritage Reserve and is listed in the Central Register of Cultural Monuments.
Interior Renovation of the Foyers and Facilities of Janáček Theater in Brno
Janáček Theater is built in an urbanistically significant location, in the park of the so-called Ring Boulevard, an area with significant buildings placed in parks established after the demolition of the former city walls, which were torn down in the second half of the 19th century. The Ring was inspired by the Vienna concept known as Ringstrasse – a construction and socially significant circle around the historical center, where significant buildings are located on its outskirts. The final location and form of Janáček's opera were defined only after a competition in 1956, which was won by the proposal of architects Jan Víšek, Vilém Zavřel, and Libuše Žáčková Pokorová. In their theater concept design, they initially included but did not persist with historically applicable classicism, and Víšek, in his original designs, identified with the waning decorative style infused with doses of socialist pathos. After Víšek's departure from the team, the definitive design was developed by the group of Otakar Oplatka, Ivan Ruller, Mojmír Kyselka Jr., and Boleslav Písařík from KPÚ (Regional Project Institute) - Stavoprojekt Brno, in the spirit of Víšek's original proposal. The building was ceremonially opened on October 2, 1965. Over the following 50 years, basic repairs of various parts of the facilities, minor technological updates, auditorium reconstruction, and even the facade occurred only in 2015-16. A comprehensive renovation of all technologies and installations, especially of the dilapidated interior spaces of the foyers and facilities, took place in 2017-18.
The project for the interior renovation enhances the possible qualities of the building, aiming not to arbitrarily "rework" the theater according to so-called contemporary architectural trends, but rather to maintain it in an intact and more functional form. This approach applied to the renovation of artworks and stonemasonry artifacts, the addition of original furnishings, the improvement of sanitary facilities and accommodations for visitors, artistic ensembles, and technical staff, as well as the reconstruction of some structural systems, e.g., the roof. The interior restoration does not seek to engage in acrobatics with some extravagant interpretation of contemporaneity, but rather draws upon the high-quality art of the interior. It respects the aesthetics reminiscent of the then newly discovered civic modernism of the 1960s, characterized by contrasts with materials that are now almost inaccessible or very expensive, such as Iranian silk and walnut here. The main foyer's interior was largely preserved, with only the sanitary facilities, some layout details, and the aesthetically problematic front wall made of red Swedish granite being altered into a low relief with Janáček's names of his nine operas, engraved into gray-white marble.
The restoration of the original spirit of the foyers' interiors, featuring remarkable visual details of the ceiling, including lighting, e.g., near the dressing rooms, and newly conceived workspaces in creative offices and other areas, highlighted the original artistic qualities, and today the theater remains a modest yet extraordinary building that has become an icon of the 60s, now entering the present in a humbly modernized form with quality new dramaturgical and artistic leadership, continuing to serve well aesthetically in its purpose. The renovation project primarily concerns the restoration of the original spirit of the foyers' interiors with noteworthy artistic details of the ceiling, including lighting, e.g., in the dressing rooms, and newly conceived workspaces in creative offices and others.
In addition to the disciplined renovation, the project also addresses significant themes such as the ceremonial curtain, sculptural interpretation of artifacts at the main entrance, new placement of sculptural artifacts, information systems, and other detailed elements that pertain to the original, and not easily adhered to, concept of graphics characterizing both public and non-public parts of the theater.
In conclusion regarding the purpose of the building and thus the renovation of Janáček Theater, we can quote Catherine Slessor and her text on cultural buildings characterized as the Mirror of Life:
"…At a time when most Western-type societies are atomizing and buckling at the knees, and when we can feel a tendency towards predominantly private entertainment that is entirely detached from public space, the role of artistic buildings and their significance for supporting social cohesion and cultural enlightenment, conveyed through countless human joys associated with social life, not just entertainment, cannot be underestimated…”
Prof. Ing. arch. Petr Hrůša
Brno, February 2019
The English translation is powered by AI tool. Switch to Czech to view the original text source.
1 comment
add comment
Subject
Author
Date
Červená žula
ježek
15.02.21 06:51
show all comments


