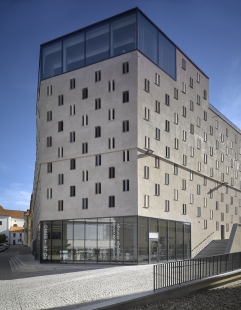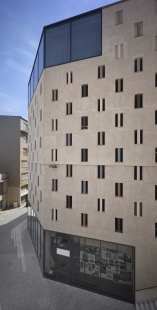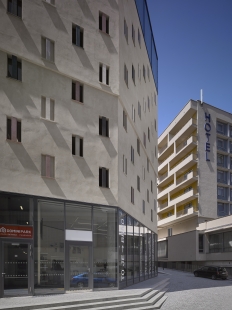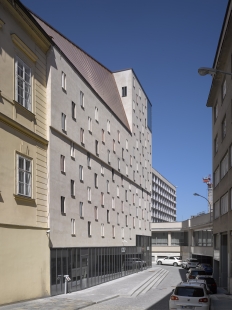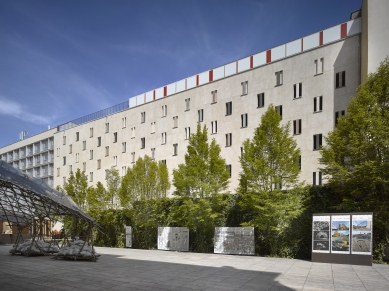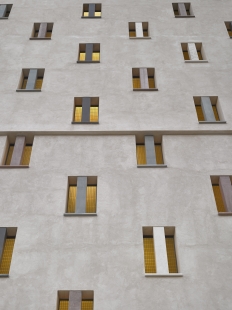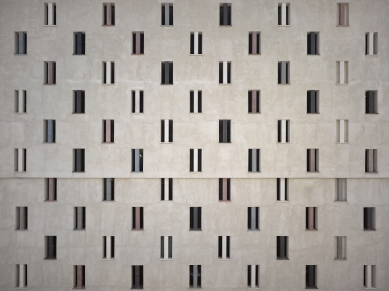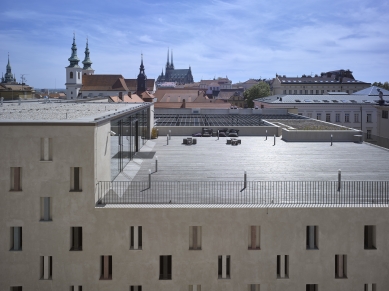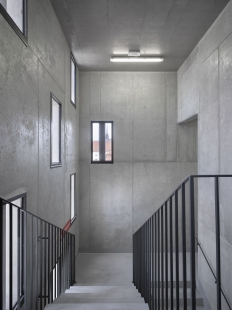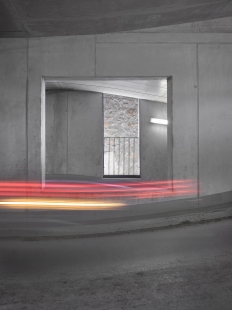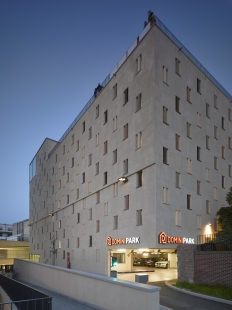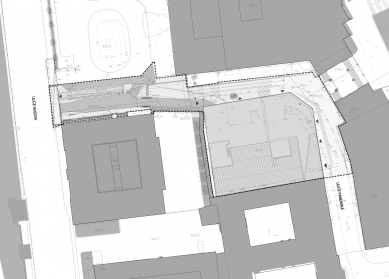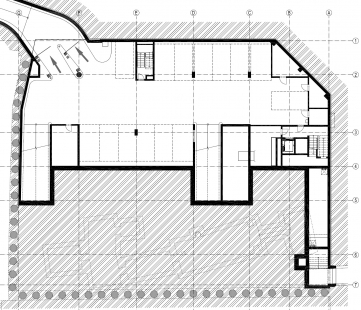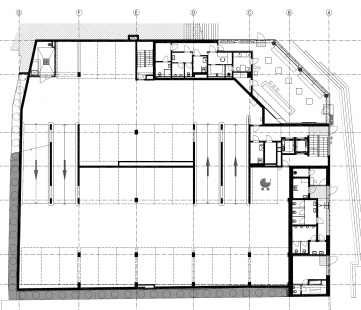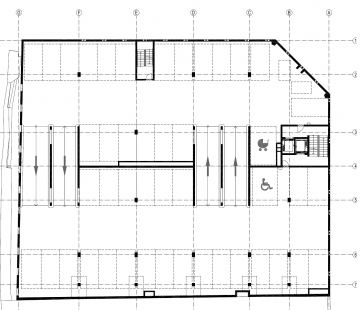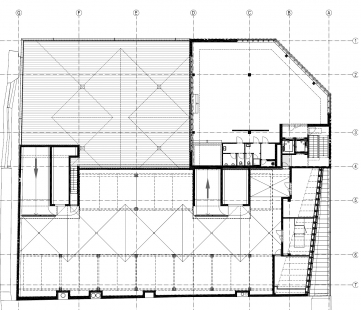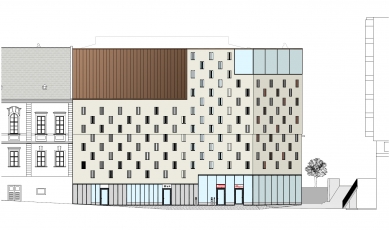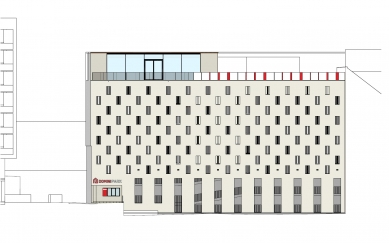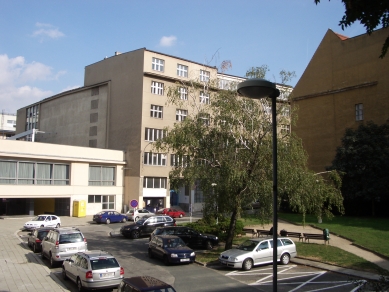
Parking house Domini Park

 |
The building is significant for clearing the adjacent spaces, especially the square in front of the town hall from cars, and is the main parking facility for servicing the inner city.
It intentionally has a considerable but site-appropriate capacity of 360 vehicles in two multi-story blocks of parking spaces staggered vertically by half against each other in one-way traffic via semi-ramps. The entrance to the parking building is at the level of the second floor (2.NP), and the exit is from the lowest second underground floor via a tunnel that avoids the air exhaust from the neighboring hotel. All floors of the parking building are connected by an internal staircase with a pair of elevators and a second fire escape staircase.
Architecturally, it is one mass that retreats at the top towards the elevated corner. The two-part openings in the parking floors are secured as ventilation openings with a steel mesh and a stone dividing column; this is a reference to classic sources of detail in contemporary understanding. The facade is also plastered with a natural two-layer colored limestone plaster without a coating, and it employs minimized yet classic materials evoking elements from natural stone - window columns, sills, covering parapets, cornices, and bases. The building is designed as a reinforced concrete monolithic structure founded on piles. The load-bearing structures consist of surrounding monolithic reinforced concrete walls and ceilings. The commercial spaces are glazed into aluminum frames. The roofing features both flat roofs and a rafter structure in the shape of a conoid covered with copper sheeting.
On the ground floor, connected to the street level at the corner of the building, there is rentable space for a lively ground floor. Predominantly, there are parking areas, where the above-ground part consists of 8 low parking floors (height 2.55 m), and on the 8th floor, there is a culturally designed rental space with exclusive views of the urban landscape and a terrace on the roof. At the street level on Panenská Street, there are entrances, public toilets, and rental spaces, where the Tourist Information Center is newly located.
The English translation is powered by AI tool. Switch to Czech to view the original text source.
5 comments
add comment
Subject
Author
Date
pekne
Peter Koman
14.08.17 06:06
Dost
Ivoš
17.08.17 09:47
Náklady
Radek Horyna
18.08.17 12:11
bomba
Jan Cepník
08.12.19 04:20
katastrofa
Luboš
12.11.22 05:33
show all comments



