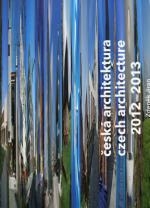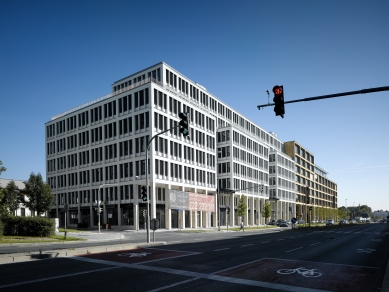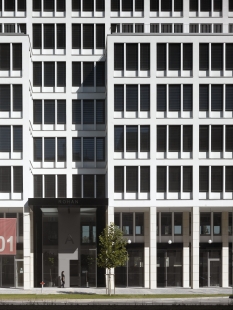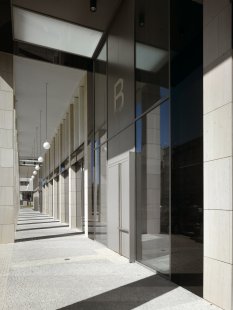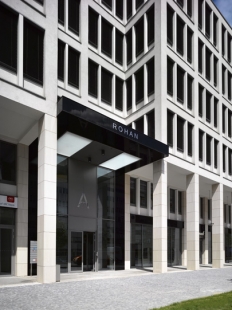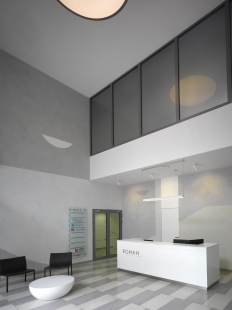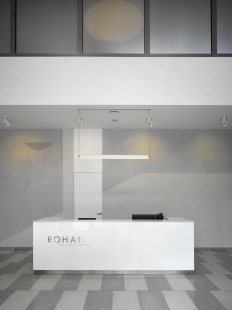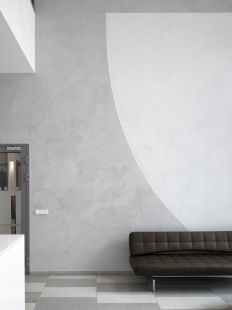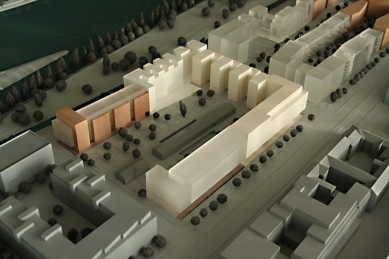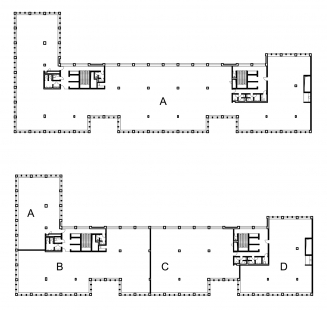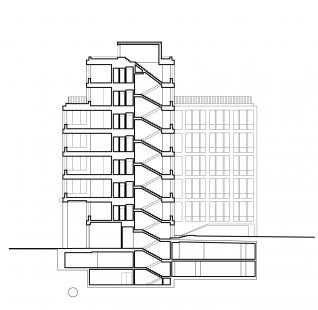
Administrative Building Rohan – River Garden

 |
In this project, the investor and the contractor have worked amicably towards a balanced and maximally rational standard by investing minimal resources, while still leaving room for at least part of the above-standard solution. This means that the ground floor features stone facades and a non-standard conception of classicizing, demanding quality environments in the entrance areas and adjoining facade elements. The overall arrangement thus alternates modernist architecture, "glass globalism" with Rohan standing out here with a sequence and specificity of a human Baltic conception, for instance, through the bodily rhythmization of windows, portals, and a city module colonnade with stone elements in the ground floor. The architecture draws from the minimal allowed by the basic portion of a generally understandable office module (1.35 - 1.40 m) and the natural composition of basic functions. The use of this system is closely tied to the architectural solution of the building, particularly the facade system, which also better allows for the interior's resolution without complex interventions. The entire economic solution is interconnected with the architectural design, structured to avoid unnecessary losses during client changes, thereby allowing the human internal environment to be shaped by the very essence of the design.
The English translation is powered by AI tool. Switch to Czech to view the original text source.
10 comments
add comment
Subject
Author
Date
...Hm,...
šakal
17.09.14 02:21
...náhrobku...
Zdeněk Skála
18.09.14 11:21
Křoví
Marek Rychtář
18.09.14 02:51
Kdepak...
Plánička
18.09.14 06:08
...No jo,...
šakal
19.09.14 10:22
show all comments


