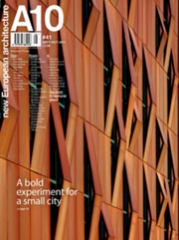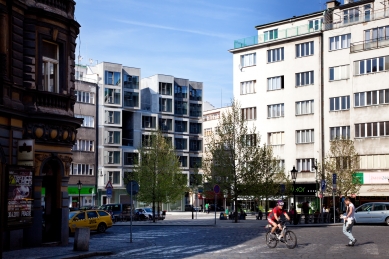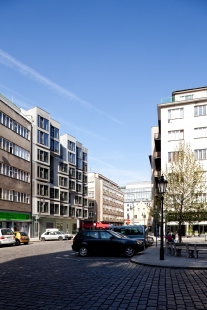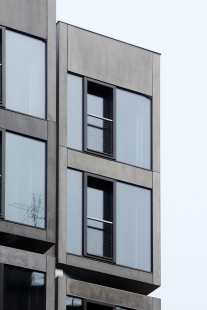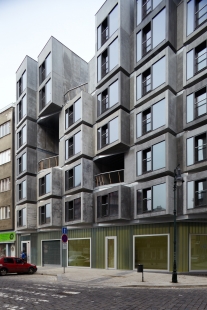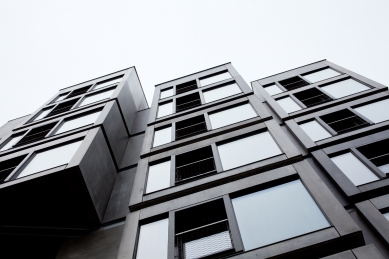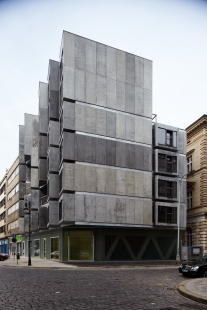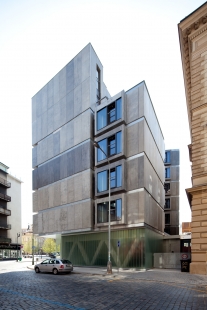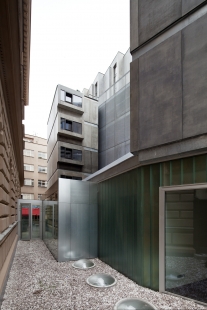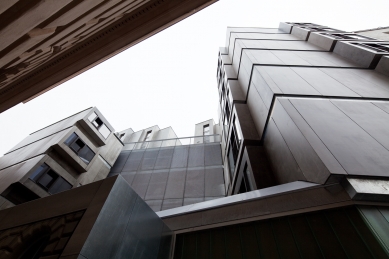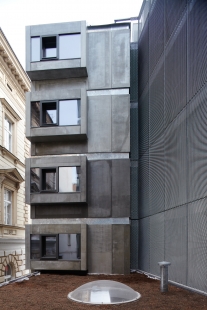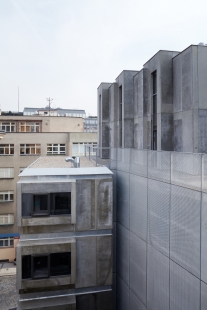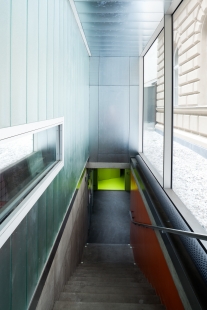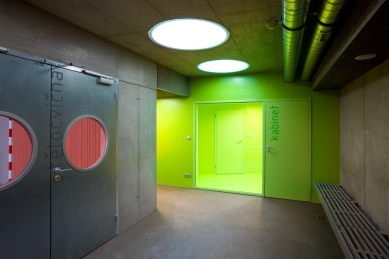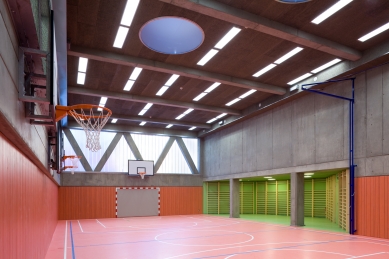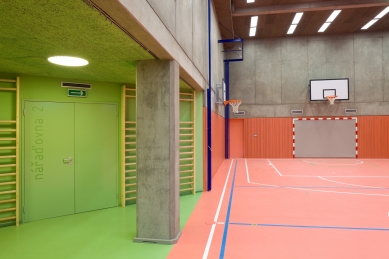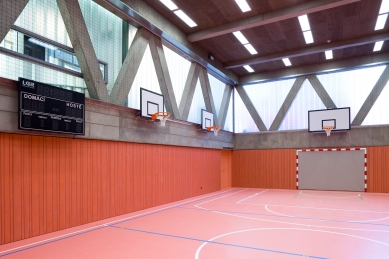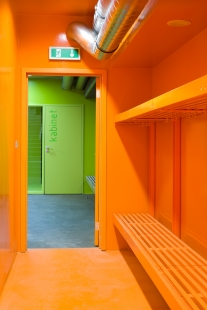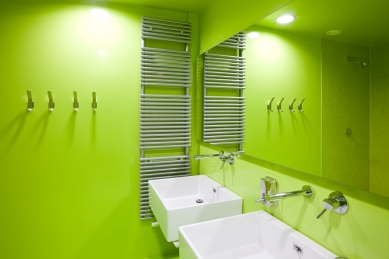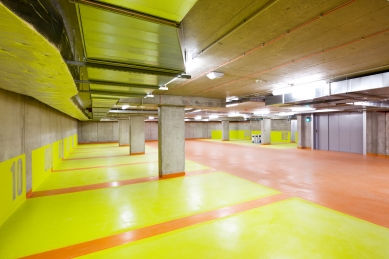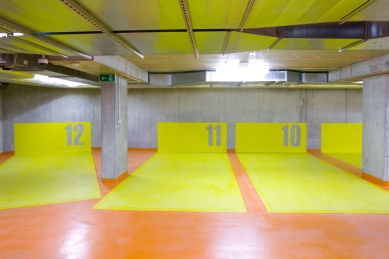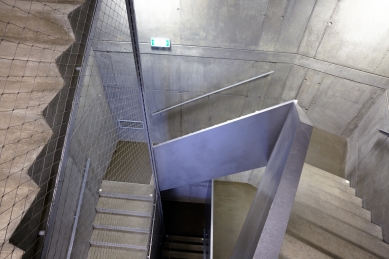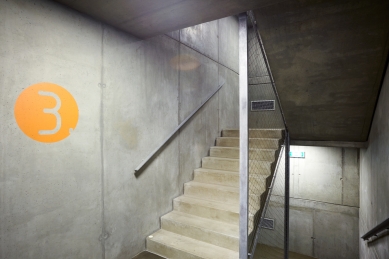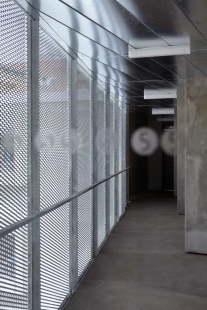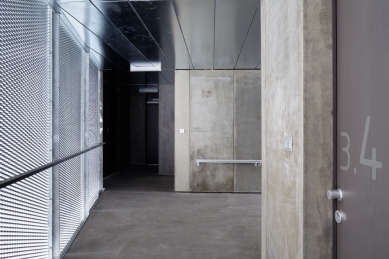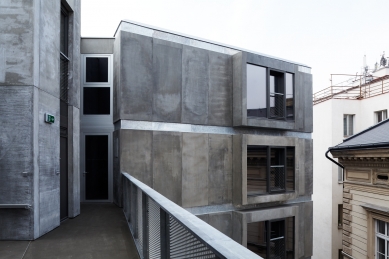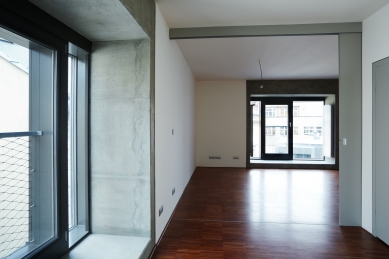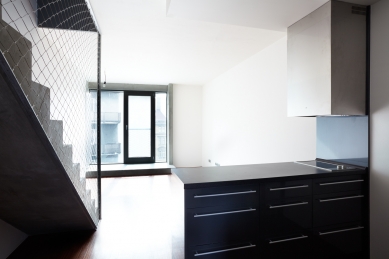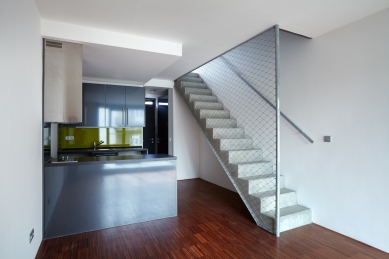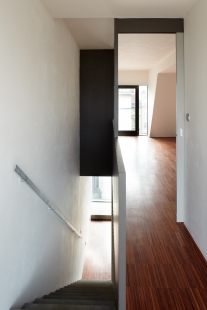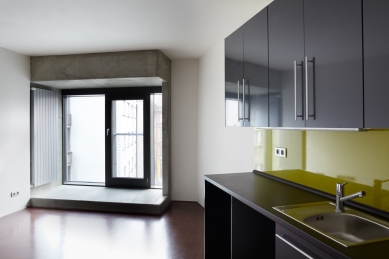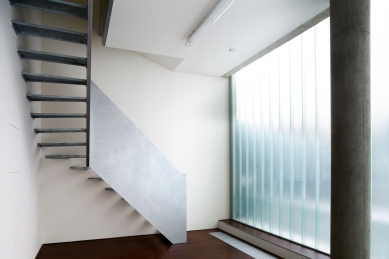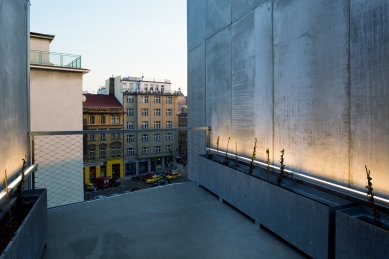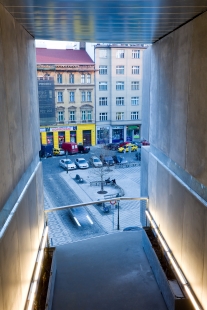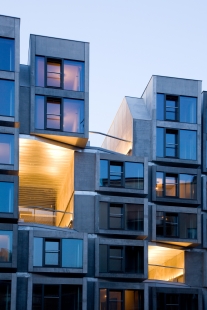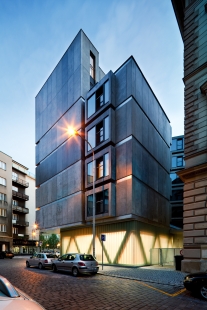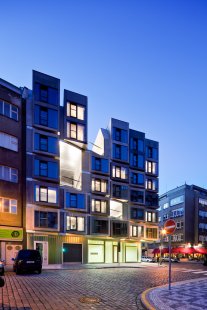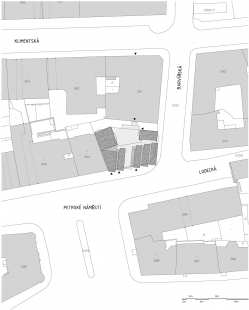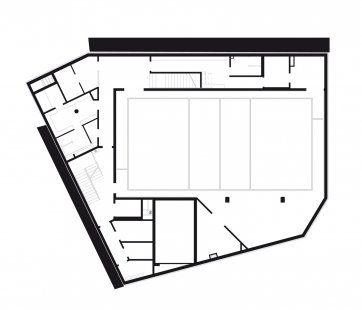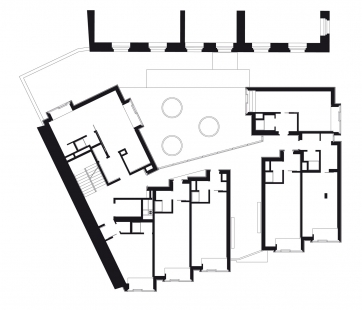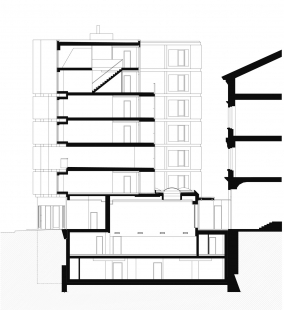
<div>Residential building with a gym</div>

 |
The area of the plot is currently used as an outdoor school playground operated by the adjacent elementary school. This state is unsuitable for the school: on the one hand, the playground can only be used for a very limited part of the year, and on the other hand, the current only gymnasium of the school (provisionally constructed from a former classroom) is spatially completely inadequate.
Brief Description of the Building
Existing Condition
The existing vacant land plot No. 362 at the corner of Soukenická, Barvířská, and Lodecká streets, used as a school playground, has been designated for construction since the modern pre-war regulation period - as evident from contemporary plans and realized neighboring buildings (No. 1185) - in the way we propose today. Given that there are no main classrooms on the southern side of the school and the rooms situated here can tolerate a partial loss of light, the building program has been expanded, in addition to the priority construction of the gymnasium, to include other functions on the upper floors (mostly apartments). Some of the residential units facing the courtyard will be used - due to poorer sunlight - for short-term accommodations.
Urban Planning
The proposed mass of the new building conforms to the logic of regulation that came with the construction of the 1930s and 1940s. Along with the completion of the initiated street front of Soukenická street, the new building attempts to emphasize its corner location with the structure of projected bay windows. Towards the school, the number of floors is reduced by two stories so that the new building is below the level of the main cornice of the school building.
The building is equipped with a total of three independent entrances and one driveway. The urban focal point of the area is undoubtedly the Petrské náměstí. The access to the upper parts of the building and the non-residential spaces on the ground floor is therefore situated directly onto the square. The entrance to the gymnasium is, on the contrary, closely connected (with a light connecting corridor) to the school building. Since it is anticipated that the hall will be used by after-school entities, outdoor access is also provided from Barvířská street - via the courtyard between the new building and the school. The entrance to the underground parking lift is from the southern side, from Petrské náměstí.
Architectural Solution of the Building
 |
In a position enabling cross ventilation and thanks to the predominantly southern orientation and generous glazing, the apartments are richly endowed with daylight and sunlight, providing a standard and quality of full-featured contemporary living.
The translucent glass facade of the ground floor is uniform for both the recessed volume of the gymnasium hall and the other uses of the ground floor. Its illuminated evening appearance is meant to enhance the division of the composition into a fragile and immaterial publicly used ground floor in contrast to the compact cubic units of housing on the upper floors. The solution is based on inexpensive materials with precise details: a sandwich facade covered with glass-fiber cement boards, galvanized steel, profiled glass blocks, wooden window frames. Greenery is introduced into the building through partial planting of flat roofs and the planting of climbing plants along the south-facing walls of the shared terraces.
The English translation is powered by AI tool. Switch to Czech to view the original text source.
7 comments
add comment
Subject
Author
Date
radost
rrosé Sélavy
15.06.11 02:29
soutěž
MUFNA
16.06.11 12:59
strašně rád bych to pochválil
YaM
16.06.11 08:38
duveryhodnost Grand Prix OA?
Jan Márton
17.06.11 02:47
...
Vaclav Vins
20.06.11 12:15
show all comments


