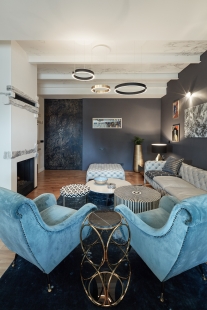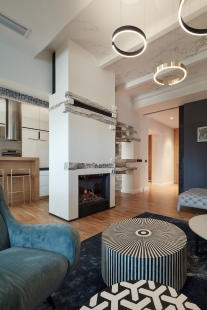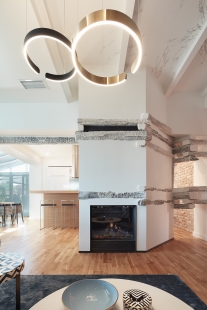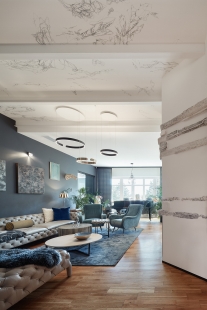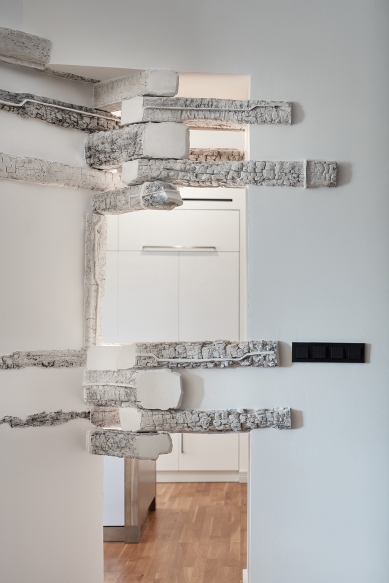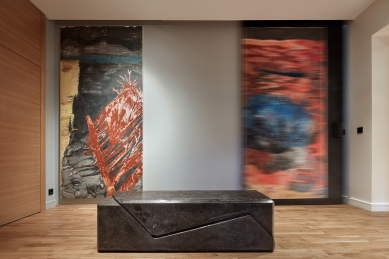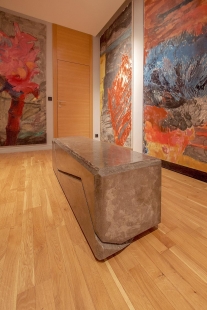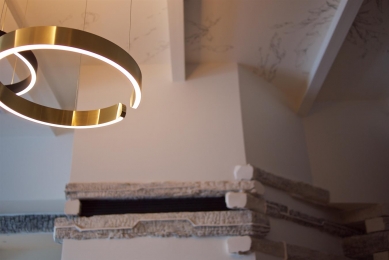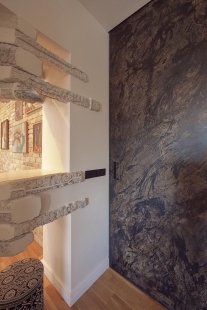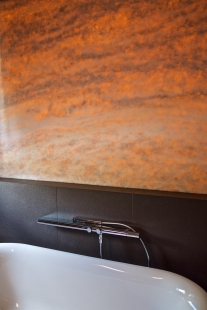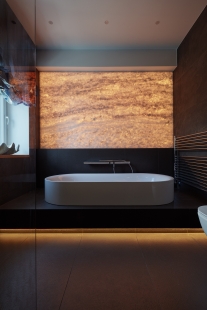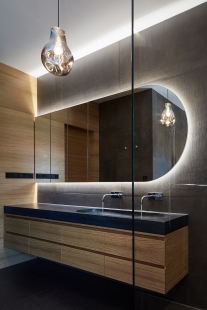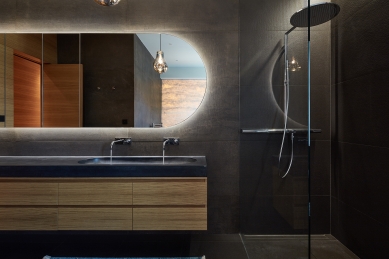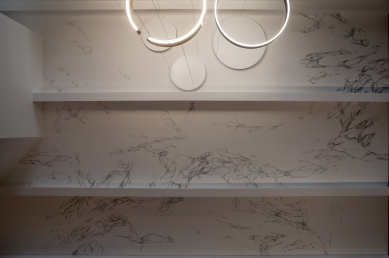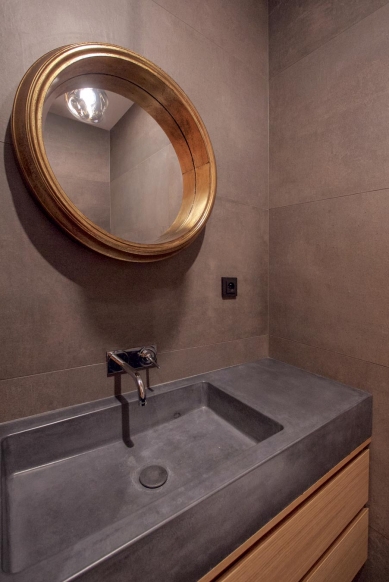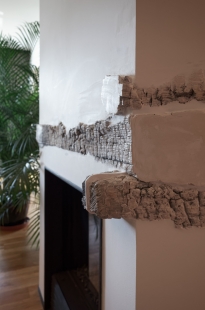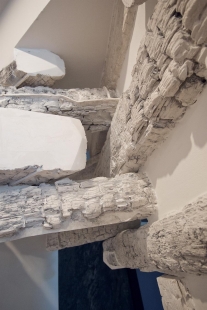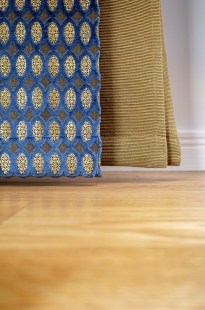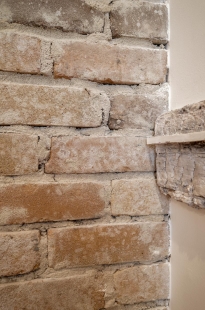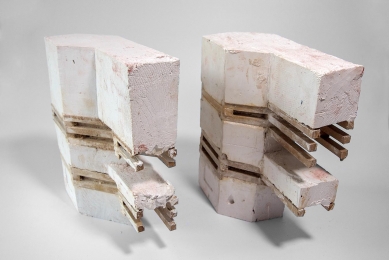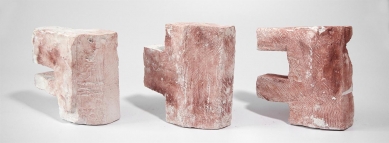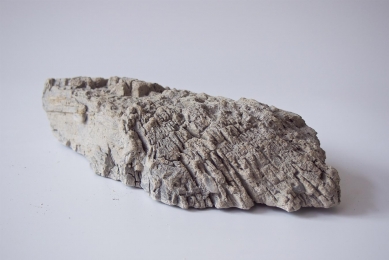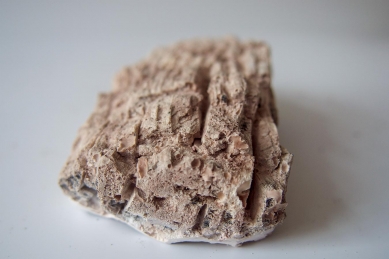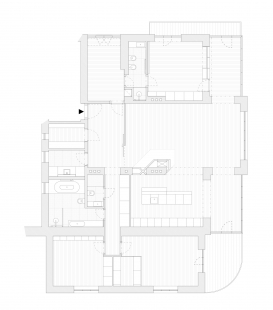Although the interior of the four-room apartment on the floor of a First Republic villa in Vinohrady was in good condition, it was clearly tailored to the tastes of its foreign previous owners. Therefore, we quickly abandoned the idea of minor interventions and embarked on a complete reconstruction. They wanted to imprint their own distinctive style on their apartment. They would not feel at home in an apartment that belonged to "someone else."
The apartment's interior was designed to allow the owners to place artistic and antique items, books, sculptures, and paintings in it. The living room was thus designed in the style of a First Republic salon, and the hallway became a gallery. The architect's work here focused on creating a neutral background with several distinctive built-in features that represent the clients' passion for contemporary art. Sculptor Vojtěch Trocha and graphic artist Vojtěch Hrubant were invited to collaborate on these objects.
One of the defining elements of the living room became the fireplace, sculpturally created by Vojtěch Trocha. The mass of the fireplace extends through stylized beams from the fireplace itself to the surrounding walls up to the ceiling. It spatially separates the kitchen area with a dining table from the comfortable living area. Above the peaceful corner of the living room hovers a ceiling drawing by Vojtěch Hrubant, created in the panels formed between the exposed steel ceiling beams.
The bathrooms are designed as an integral part of the apartment's living area, intended for the relaxation of both parents and children. This is reflected in the semi-recessed bathtub of the main bathroom, whose low base can serve as a bench for parents supervising their children during their water play. Likewise, parents can enjoy a bath with a glass of wine here after a long day. The dark cladding gives the room an exceptional atmosphere and, with subdued lighting, highlights the backlit stone.
The collaboration between the architects and both artists resulted in steel sliding doors with an etching by Vojtěch Hrubant, connecting the hallway to the living room. In the hallway, a massive concrete bench by Vojtěch Trocha became the central feature. It is likely that the furnishing elements do not end here, and gradually more artistic and collectible pieces will be added, bringing new layers and hues to the apartment.
The material solution was largely predetermined by the existing oak parquet floors and built-in furniture made of oak veneer. In contrast, the salmon plaster on the walls and ceiling, mahogany floors, and marble fireplace have disappeared from the interior. Small visible elements are now tuned to neutral anthracite or white. The original grid of spotlights in the ceiling has also disappeared and been replaced by new discreet LED fixtures combined with more prominent pendant lights that complete the character of the rooms. Thus, the apartment owners could personalize these neutral backdrops according to their taste and experiment with pieces of furniture of various ages, colors, and materials that resonate with them.
COLLARCH
The English translation is powered by AI tool. Switch to Czech to view the original text source.

