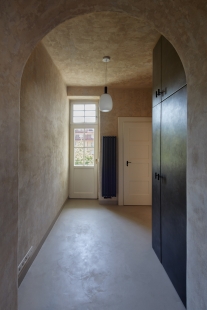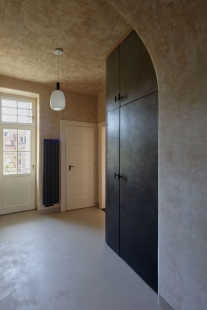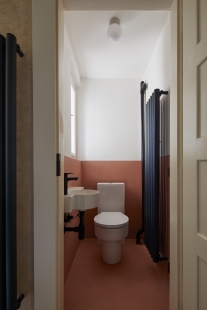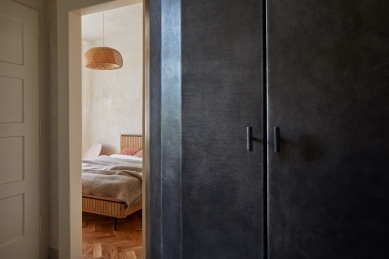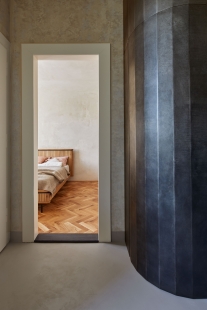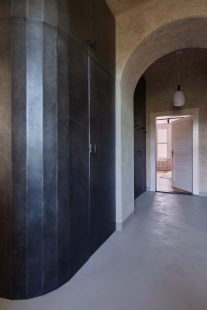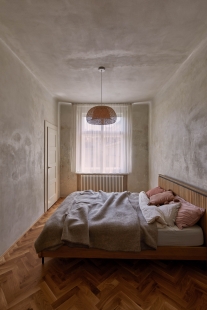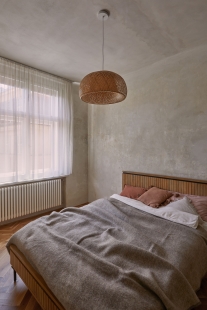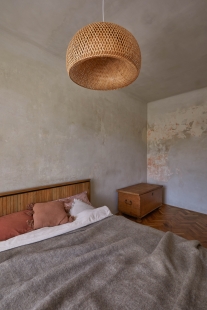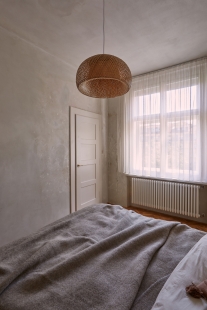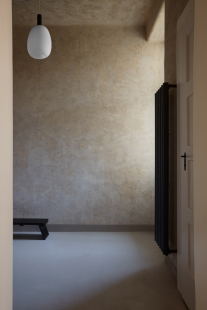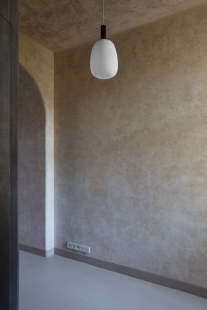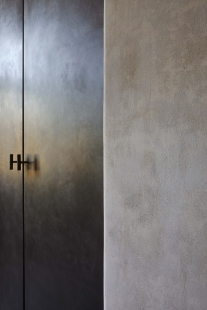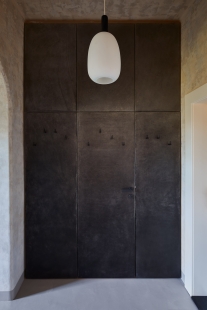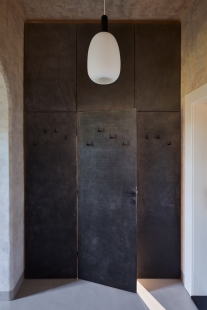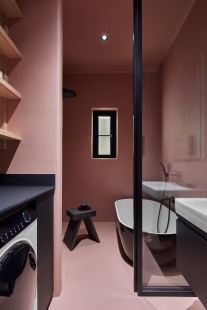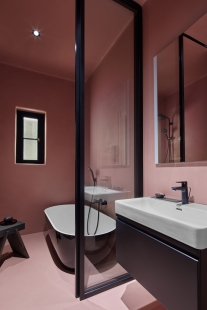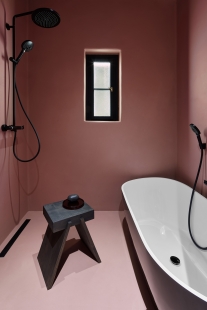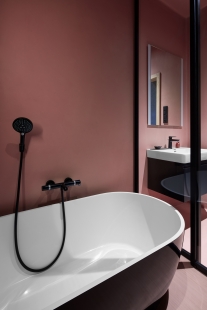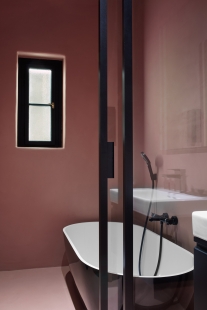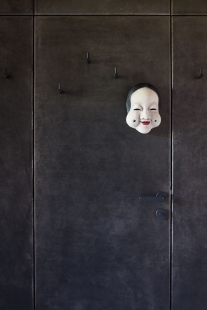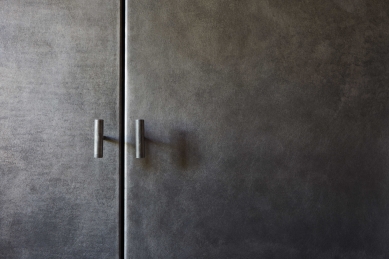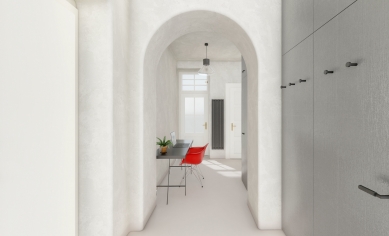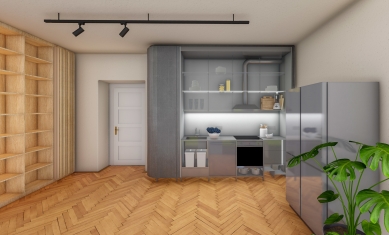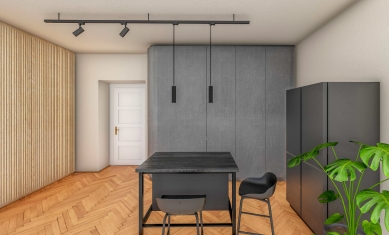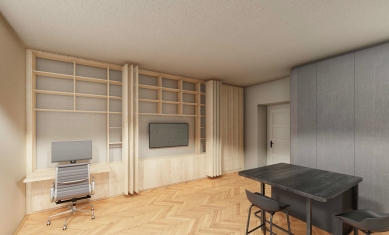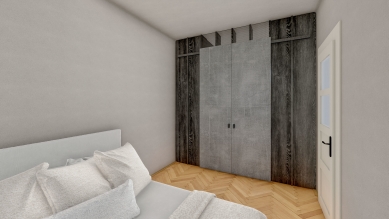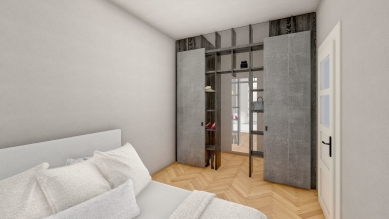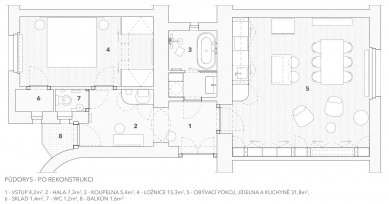
Apartment in Prague in Vinohrady

The apartment in the historic development in Prague's Vinohrady has undergone a complete and thorough reconstruction, including new floors, new designer heating elements, underfloor heating, and electrical wiring. Additionally, there was a relocation of the kitchen and an expansion of the bathroom space.
Since it was an intervention in a historic building, as always, we sought valuable traces of the past that were worth preserving and that we could build upon with our current, slightly experimental approach.
Each room of the interior has its specific material and color palette, a specific spirit.
The entrance hall, dominated by the original arched passage in the load-bearing wall running through the apartment, is adorned with an artistic patinated paintwork in shades of beige and gray. The geometry of the hall is softened by the rounding of the edges of some masonry elements. The new floor with underfloor heating is completed by a monochromatic floor screed. A striking feature of the entrance hall is the built-in wooden furniture with visible parts made of patinated aluminum sheet. Dark gray patinated metal from floor to ceiling gives the hall seriousness and nobility. In addition to practical storage space, the aluminum sheets also hide a discreet entrance to the bathroom, a new electrical distribution board, a new boiler, and a hot water storage tank.
The bedroom is unplastered. Conversely, the old plaster has been removed from the walls and ceiling, with minor cracks and unevenness locally repaired. The surfaces retain their unmistakable color and texture. Combined with raw curtains, wooden furniture, and a new oak parquet floor, it feels cozy and gives the bedroom a calm, almost rustic character.
The bathroom and toilet are unified with a brick pink washable screed. While the screed in the toilet only reaches the height of the window sill, in the bathroom, it covers all masonry surfaces, including the floor. These are then complemented by fixtures and furniture in a combination of black and white. A glass sliding wall separates the shower and bathtub area from the entrance with a sink, washing machine, and a countertop. Black, white, and pink are accentuated in the bathroom by a massive oak shelf and oak doors in a matte clear lacquer.
All original entrance and interior panel doors and beautiful reveal windows have been renovated and included in our design.
The design of the living room with the kitchen, which among other things included a closable kitchen unit and a furniture wall with acoustically absorbent treatment, has not yet been fully realized at the investor's request. Only the renovation of the masonry surfaces, new electrical, water, and waste distributions took place. New oak parquet was laid on the floor. The design of the living room with the dining area and kitchen is currently presented in the form of visualizations.
Similarly, the pass-through, closable wardrobe in the bedroom remains only on paper and in visualizations.
Since it was an intervention in a historic building, as always, we sought valuable traces of the past that were worth preserving and that we could build upon with our current, slightly experimental approach.
Each room of the interior has its specific material and color palette, a specific spirit.
The entrance hall, dominated by the original arched passage in the load-bearing wall running through the apartment, is adorned with an artistic patinated paintwork in shades of beige and gray. The geometry of the hall is softened by the rounding of the edges of some masonry elements. The new floor with underfloor heating is completed by a monochromatic floor screed. A striking feature of the entrance hall is the built-in wooden furniture with visible parts made of patinated aluminum sheet. Dark gray patinated metal from floor to ceiling gives the hall seriousness and nobility. In addition to practical storage space, the aluminum sheets also hide a discreet entrance to the bathroom, a new electrical distribution board, a new boiler, and a hot water storage tank.
The bedroom is unplastered. Conversely, the old plaster has been removed from the walls and ceiling, with minor cracks and unevenness locally repaired. The surfaces retain their unmistakable color and texture. Combined with raw curtains, wooden furniture, and a new oak parquet floor, it feels cozy and gives the bedroom a calm, almost rustic character.
The bathroom and toilet are unified with a brick pink washable screed. While the screed in the toilet only reaches the height of the window sill, in the bathroom, it covers all masonry surfaces, including the floor. These are then complemented by fixtures and furniture in a combination of black and white. A glass sliding wall separates the shower and bathtub area from the entrance with a sink, washing machine, and a countertop. Black, white, and pink are accentuated in the bathroom by a massive oak shelf and oak doors in a matte clear lacquer.
All original entrance and interior panel doors and beautiful reveal windows have been renovated and included in our design.
The design of the living room with the kitchen, which among other things included a closable kitchen unit and a furniture wall with acoustically absorbent treatment, has not yet been fully realized at the investor's request. Only the renovation of the masonry surfaces, new electrical, water, and waste distributions took place. New oak parquet was laid on the floor. The design of the living room with the dining area and kitchen is currently presented in the form of visualizations.
Similarly, the pass-through, closable wardrobe in the bedroom remains only on paper and in visualizations.
COLLARCH
The English translation is powered by AI tool. Switch to Czech to view the original text source.
0 comments
add comment


