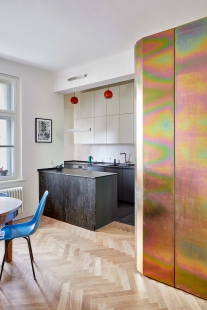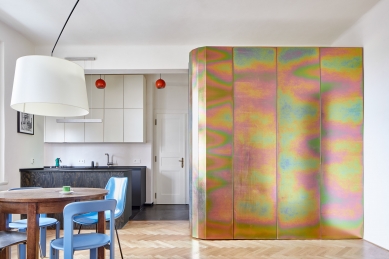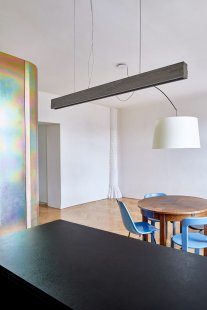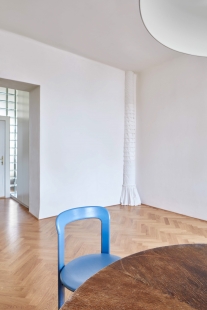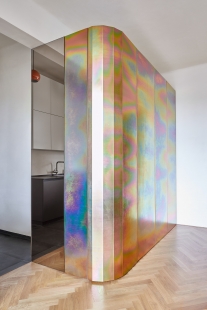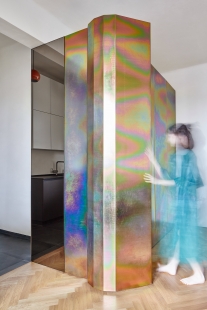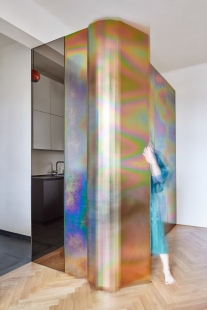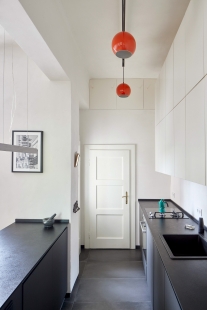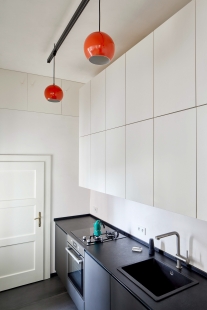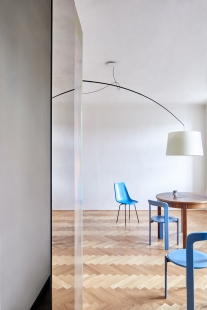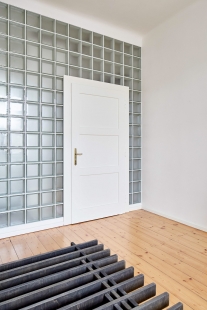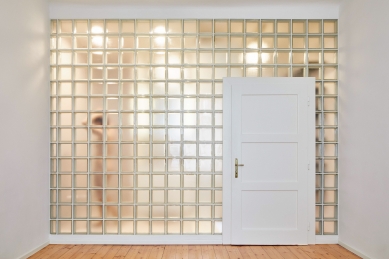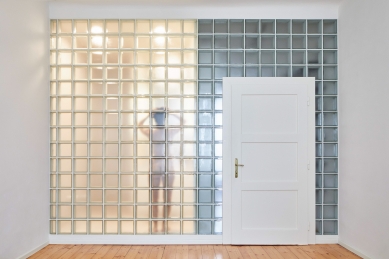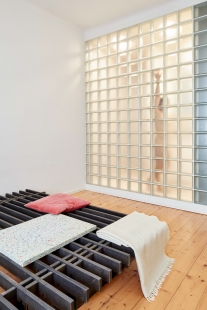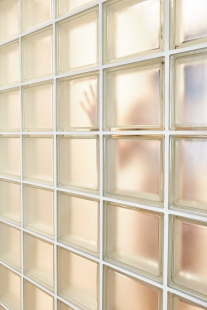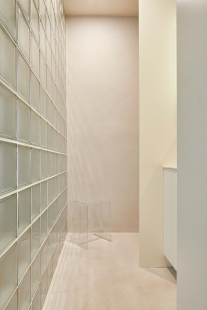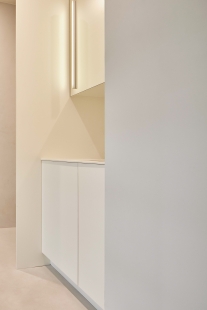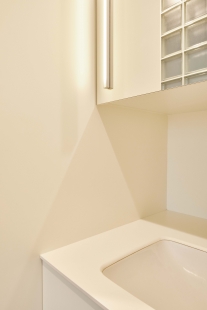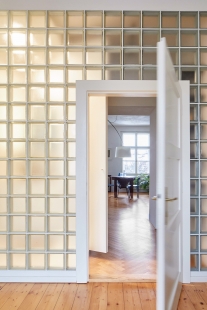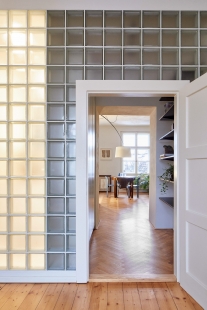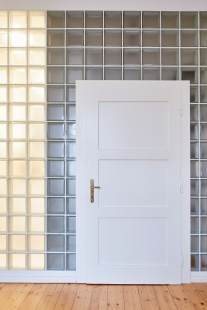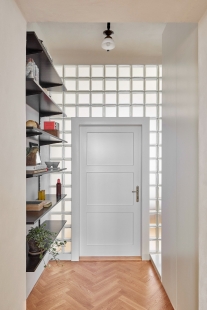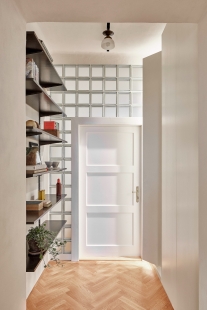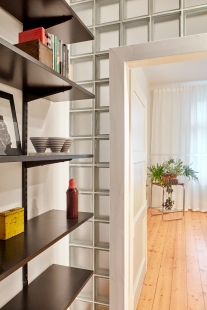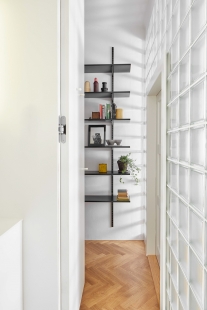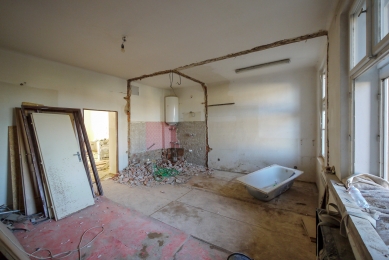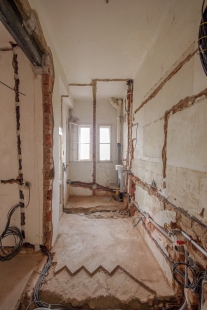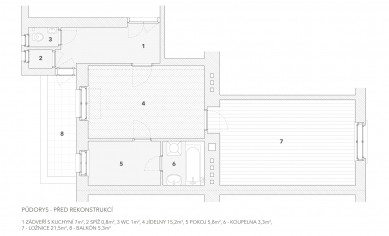
Apartment for an Artist and an Architect

The complete reconstruction of an apartment in a historic building in Prague-Nusle required, above all, a change in the original layout which was typical for the first half of the 20th century when the apartment was built, but which does not meet the contemporary standards and is thus unsatisfactory.
"The long but narrow living room facing the street is newly divided into a bedroom, a bathroom with a shower and a small library. The new partition between the bedroom, library and bathroom is made entirely of glass blocks. As a result, the bathroom is illuminated by daylight despite the fact that it is located inside the layout of the apartment and without its own windows. Through the corridor with the bookcase, the light from the bedroom penetrates further into the center of the layout. The glass blocks are not clear, but sandblasted. They ensure both sufficient light and privacy in the bathroom. "The silhouettes of naked figures are noticeable, but blurred, censored."
The original cramped rooms facing the quiet courtyard are united into one large living space. The entrance hall is replaced by a kitchen. The partition between the original entrance hall and the newly created living room is removed and replaced by a kitchen island. For an apartment of this size, it creates a generous and atypically airy interior, which you enter directly from the common hallway of the house.
A distinctive element of the living room is a large, one meter deep wardrobe. The view from the living room shows that it is equipped with a door made of galvanized metal sheets. The oil stain effect from the galvanization changes during the day and with the amount of light in the room. "It might seem that after some time one would get easily tired of this pompous feature and that it would eventually have a rather distracting effect. But the opposite proved to be true. The sight of the tin wall is very soothing. The color palette matches the wooden floor, and the reflectivity of the sheets illuminates the otherwise dark corner of the apartment." The roughness of the metal surface of the sheet as well as the inaccuracies and scratches from production in the factory bring a pleasant industrial accent to the interior.
Viewed from the kitchen, the corner of the wardrobe is clad with a tinted mirror. "Thus, it partially fulfills the function of a classic mirror at the entrance to the apartment. We chose a dark-colored mirror, not a clear one. It is part of the body of the wardrobe and the color fits well with the galvanized metal sheets. A clear mirror would be distracting.”
Unfortunately, the original cassette wooden doors have not been preserved in the apartment. "However, we obtained a similar old door including a casing from a house demolition site in Brno and installed it directly in the glass partition between the library and the bedroom and also in the toilet."
The walls of the apartment are only locally mended and painted with only one layer of paint in an off-white tone to achieve a subtle mottled texture.
The floor in the bedroom is original, planked. The planks are newly sanded and waxed. The floor in the hallway and living room has new oak waxed parquets. New large-format ceramic tiles with a specific texture of cast concrete are laid in the hall and kitchen. In the toilet, the remains of the original floor tiles are used, supplemented with a concrete screed.
The upper part of the unconventionally high kitchen cabinets is used as seasonal storage space for the entire apartment. The space above the toilet, accessible from the kitchen, is also used as storage. The kitchen unit with worktop is designed in black and gray to be visually connected to the kitchen floor.
The water and drain pipes originally situated in the bathroom were left exposed in the corner of the living room after the layout was changed. "We decided not to wall them in a shaft, but to cover them with a tailor-made and artistically executed bustle." Not only does it take up less space in the living room than the usual bricked or plasterboard shaft, but it turns an otherwise distracting element into an original work of art. In addition, a certain structural sound penetration of this solution brings the desired acoustic element into the interior. "When our upstairs neighbors drain their bathtub or use their washing machine, we hear pleasant white noise of running water in the living room. It's not intrusive at all, rather soothing."
The living room is complemented by an adjustable ceiling lamp. "We can thus freely change the arrangement of the furniture and always adapt the lamp above the table accordingly". Curtains in the bedroom cover not only the window but the entire wall. Studio Lappa, which designed the curtains specifically for this apartment, provided them with a funny "snooping strip", a translucent piece of fabric at eye level, which you can use to peek at the street in front of the house even when the curtains are closed.
In the interior of the apartment, it is possible to find a number of other atypical elements, such as a hanging lamp cast from concrete or cabinet handles which were created in the workshop of the apartment’s owners. As a whole, the apartment thus gives the impression of being a sensitive combination of the original historical interior with the contemporary and slightly experimental character of the newly inserted elements.
"The long but narrow living room facing the street is newly divided into a bedroom, a bathroom with a shower and a small library. The new partition between the bedroom, library and bathroom is made entirely of glass blocks. As a result, the bathroom is illuminated by daylight despite the fact that it is located inside the layout of the apartment and without its own windows. Through the corridor with the bookcase, the light from the bedroom penetrates further into the center of the layout. The glass blocks are not clear, but sandblasted. They ensure both sufficient light and privacy in the bathroom. "The silhouettes of naked figures are noticeable, but blurred, censored."
The original cramped rooms facing the quiet courtyard are united into one large living space. The entrance hall is replaced by a kitchen. The partition between the original entrance hall and the newly created living room is removed and replaced by a kitchen island. For an apartment of this size, it creates a generous and atypically airy interior, which you enter directly from the common hallway of the house.
A distinctive element of the living room is a large, one meter deep wardrobe. The view from the living room shows that it is equipped with a door made of galvanized metal sheets. The oil stain effect from the galvanization changes during the day and with the amount of light in the room. "It might seem that after some time one would get easily tired of this pompous feature and that it would eventually have a rather distracting effect. But the opposite proved to be true. The sight of the tin wall is very soothing. The color palette matches the wooden floor, and the reflectivity of the sheets illuminates the otherwise dark corner of the apartment." The roughness of the metal surface of the sheet as well as the inaccuracies and scratches from production in the factory bring a pleasant industrial accent to the interior.
Viewed from the kitchen, the corner of the wardrobe is clad with a tinted mirror. "Thus, it partially fulfills the function of a classic mirror at the entrance to the apartment. We chose a dark-colored mirror, not a clear one. It is part of the body of the wardrobe and the color fits well with the galvanized metal sheets. A clear mirror would be distracting.”
Unfortunately, the original cassette wooden doors have not been preserved in the apartment. "However, we obtained a similar old door including a casing from a house demolition site in Brno and installed it directly in the glass partition between the library and the bedroom and also in the toilet."
The walls of the apartment are only locally mended and painted with only one layer of paint in an off-white tone to achieve a subtle mottled texture.
The floor in the bedroom is original, planked. The planks are newly sanded and waxed. The floor in the hallway and living room has new oak waxed parquets. New large-format ceramic tiles with a specific texture of cast concrete are laid in the hall and kitchen. In the toilet, the remains of the original floor tiles are used, supplemented with a concrete screed.
The upper part of the unconventionally high kitchen cabinets is used as seasonal storage space for the entire apartment. The space above the toilet, accessible from the kitchen, is also used as storage. The kitchen unit with worktop is designed in black and gray to be visually connected to the kitchen floor.
The water and drain pipes originally situated in the bathroom were left exposed in the corner of the living room after the layout was changed. "We decided not to wall them in a shaft, but to cover them with a tailor-made and artistically executed bustle." Not only does it take up less space in the living room than the usual bricked or plasterboard shaft, but it turns an otherwise distracting element into an original work of art. In addition, a certain structural sound penetration of this solution brings the desired acoustic element into the interior. "When our upstairs neighbors drain their bathtub or use their washing machine, we hear pleasant white noise of running water in the living room. It's not intrusive at all, rather soothing."
The living room is complemented by an adjustable ceiling lamp. "We can thus freely change the arrangement of the furniture and always adapt the lamp above the table accordingly". Curtains in the bedroom cover not only the window but the entire wall. Studio Lappa, which designed the curtains specifically for this apartment, provided them with a funny "snooping strip", a translucent piece of fabric at eye level, which you can use to peek at the street in front of the house even when the curtains are closed.
In the interior of the apartment, it is possible to find a number of other atypical elements, such as a hanging lamp cast from concrete or cabinet handles which were created in the workshop of the apartment’s owners. As a whole, the apartment thus gives the impression of being a sensitive combination of the original historical interior with the contemporary and slightly experimental character of the newly inserted elements.
COLLARCH
1 comment
add comment
Subject
Author
Date
... Teda,...
šakal
14.09.22 04:41
show all comments


