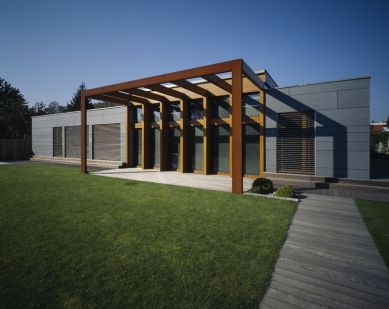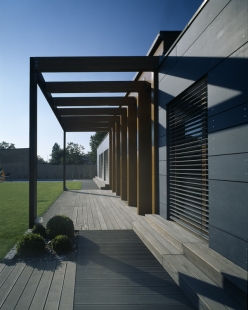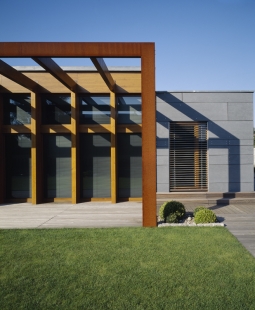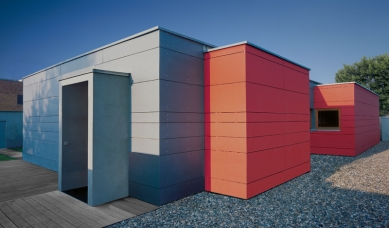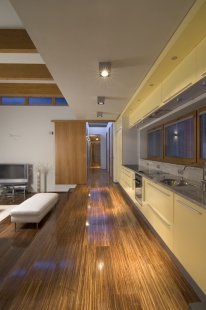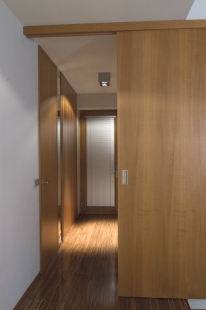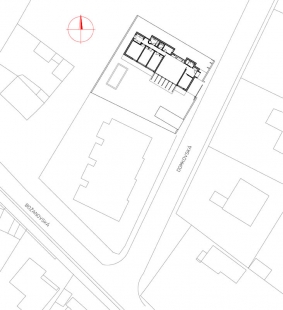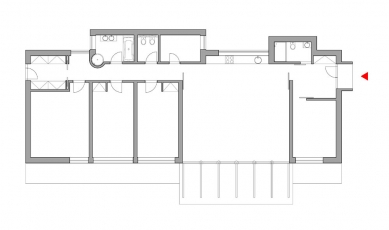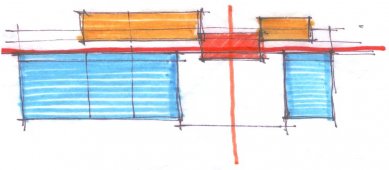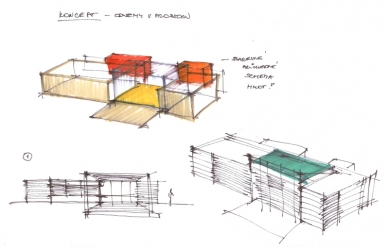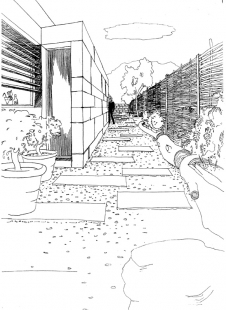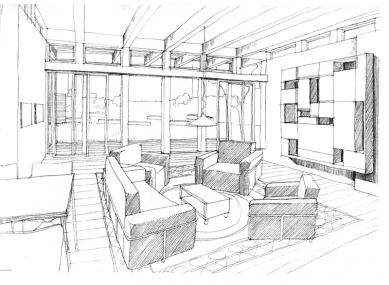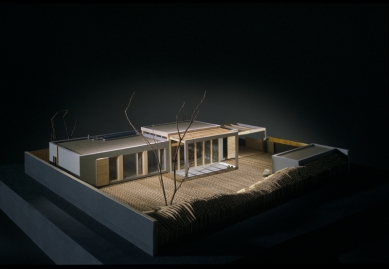
Bungalow Horní Počernice

...in the beginning, there was just an empty garden in the midst of the original construction of "box houses" from the post-war period. The family that purchased the garden had to address a basic problem - how to create a pleasant living space on a relatively small and narrow plot - a base for a family with two children, where there would be enough privacy and comfort away from the noise of the nearby street.
The family wished to preserve as large a part of the garden as possible while not creating a large volume multi-story building; the house was to be primarily single-story, hidden among future greenery.
Living in the garden was, in fact, the primary intention when buying the land. The quiet garden in the colony of family houses in Horní Počernice proved to be a good choice.
After much consideration of the future form and layout of the house, the landowners decided to contact an architect. Ultimately, they chose architect Michal Kunc, who was at that time designing terraced houses on the adjacent plot, thus there was an opportunity to create an architecture that would not compete with each other but would, on the contrary, influence each other to a certain extent and positively enhance the overall appearance of the place.
The brief was clear - living in nature, in the garden, amidst greenery, connecting the exterior with the interior.
Based on this brief, Michal Kunc designed a simple and logical house that opens as much as possible to the garden, is traversable throughout its length, meaning that the garden can be seen optically from the entrance door at the other end of the house. At the same time, all living rooms are oriented towards the garden with large French windows, with only the house's facilities - bathrooms, storage, dressing room, hall, toilet - having their windows facing north.
The logic of the house thus lies in its simple and clearly readable floor plan, in its layout. In that lies its kind of inner beauty; the entire house is "assembled" like some blocks or let’s say boxes, which are functionally placed one after another along one optical and communication axis according to their function.
On the south, sunny side are the living rooms that connect to the garden with a large wooden deck, while on the north side is the facility. In the middle of this optical axis is the built-in kitchen, serving as the focal point of all family activities, as the future owners wished. The kitchen is open to the living space, has its own window between the upper and lower cabinets, so in this place, in the center, let’s say in the "heart" of the house, there is another optical view through the entire building.
The individual spaces are arranged from the entrance to the house in a very logical manner, which is what the owners appreciate most about architect Kunc’s work. From the entrance hall, which serves as a natural "filter" between the outdoor environment and the privacy of the house, the individual rooms are lined up behind each other according to their mode of use - from the semi-public, meeting space of the hall through the study and the main living area with a built-in kitchen to the complete privacy of the family, where there are two children's rooms and the parents' bedroom with a built-in dressing room, of course, this whole unit includes a bathroom with a toilet and direct access to the garden.
This approach to working with the layout allowed the architect to maximize the use of the elongated shape of the garden, which has its narrower end facing the street, to create a house with a clear hierarchy of internal spaces - private rooms are the most "sunken" in the depth of the garden, while the work and meeting spaces, including the house’s facilities, are closer to the life of the street…
At the same time, this concept "eliminated" all dead and unusable spaces, the house is exactly as big as the garden allows, providing the owners with everything they needed in a reasonable measure, additionally without the need to build a multi-story object.
To avoid creating a monotonous low building, the architect visually and materially enlarged the main living space with the kitchen. A glazed "cube" was created with large sliding windows facing south. For greater sunlight exposure, a band of narrow windows was designed around the perimeter of this cube - sunlight enters the house all day, and as it rotates throughout the day, it creates an airy play of light and shadows in the interior.
...or as the author himself says about the house designing process: "I start with the internal layouts, sketching the individual rooms next to each other, with their connections. I logically assemble the floor plan as such blocks or let's say boxes - bedroom, dressing room, kitchen..., which must have the right relationship with each other. When they 'snap' together correctly and there are the right functional relationships between them, the house works according to the brief and my ideas - it automatically gives form to the whole house. Then it is very pleasant to create the mass of the house and its overall architecture as I do not have to invent anything; I have everything already in the floor plan, it is truthful and well explainable to the client, who has the opportunity to go through the whole design process with me.
Overall, I like to connect the house logically and emotionally with the garden, even using the patterns of materials. The house and garden then form a kind of puzzle, mosaic, and ideally, it is one organism…"
In this case, a Porotherm system was used for the construction of the house, featuring a ventilated facade made of gray Cembonit contrasting with wooden, deep brown window frames. In the area of the raised living space, glulam beams supporting the roof and a pergola over the terrace are incorporated into the facade. The pergola is enclosed by a frame made of naturally rusted steel. A band of terrace made of tropical bankirai wood then connects the interior with the garden and incorporates the outdoor pool.
The garden is mostly made up of natural grass - an ideal space for children's play.
While the exterior cladding of gray Cembonit combined with natural wood grounds the house in the greenery of the garden, the interior spaces, the individual rooms are always connected to the garden with large areas of French windows, which allow direct access from every room into the tranquility of greenery and create a freely connected space of the interior with the exterior during the summer months…
The rooms thus do not need any particular design due to the large windows; just surfaces of warm colors and light furniture.
The house has an airy feel not only due to the surfaces of windows and ceiling skylights bringing light from above but also thanks to the beautiful teak floor (industrial mosaic) creating a strong color impression and contrast to the light furniture and slightly tinted walls.
As already mentioned: the large traversable kitchen is the heart of the house and the family, so it was given a cheerful yellow color. (Here there was, however, a slight resonance between the architect promoting bright orange and the owner, who wanted her favorite soft yellow from the beginning. Nevertheless - it looks good.)
The kitchen is equipped with built-in appliances and a pantry, with a longitudinal ventilation window between the countertop and the lower cabinets, allowing a view into the smaller part of the garden on the north side of the house, where the owners planted fresh green bamboo. The kitchen is open to the space and freely traversable, which was an idea where the architect’s and clients’ thinking met the most. Thus, the woman can communicate with family members while cooking, and because it is located in the center of the house, she also has an overview of everything happening both at home and in the garden: from the kitchen box, the house is transparent on all four sides. (Of course, privacy was also considered; if necessary, the living room with the kitchen can be closed off with sliding doors.)
In the private part of the house, the bathroom stands out, located on the north side, which has a shower designed as a cylinder lined with colorful ceramic mosaic, with the front side closed off with a glass partition. The shower is interesting mainly because it is slightly protruding from the bathroom into the long hallway crossing the house, visually disrupting its length and creating unexpected tension. Moreover, it has a glass circular roof inside - a skylight for better lighting of the bathroom.
With such a designed and built house, the family quickly adapted; the house gives them great freedom of movement both inside and outside in the garden. The initial investment in the garden, the deliberation, and the long time spent on studies paid off: the owners are satisfied with their new home, and the architect, thanks to their generosity and courage for modern living, realized a pleasant architecture of urban living in greenery.
The family wished to preserve as large a part of the garden as possible while not creating a large volume multi-story building; the house was to be primarily single-story, hidden among future greenery.
Living in the garden was, in fact, the primary intention when buying the land. The quiet garden in the colony of family houses in Horní Počernice proved to be a good choice.
After much consideration of the future form and layout of the house, the landowners decided to contact an architect. Ultimately, they chose architect Michal Kunc, who was at that time designing terraced houses on the adjacent plot, thus there was an opportunity to create an architecture that would not compete with each other but would, on the contrary, influence each other to a certain extent and positively enhance the overall appearance of the place.
The brief was clear - living in nature, in the garden, amidst greenery, connecting the exterior with the interior.
Based on this brief, Michal Kunc designed a simple and logical house that opens as much as possible to the garden, is traversable throughout its length, meaning that the garden can be seen optically from the entrance door at the other end of the house. At the same time, all living rooms are oriented towards the garden with large French windows, with only the house's facilities - bathrooms, storage, dressing room, hall, toilet - having their windows facing north.
The logic of the house thus lies in its simple and clearly readable floor plan, in its layout. In that lies its kind of inner beauty; the entire house is "assembled" like some blocks or let’s say boxes, which are functionally placed one after another along one optical and communication axis according to their function.
On the south, sunny side are the living rooms that connect to the garden with a large wooden deck, while on the north side is the facility. In the middle of this optical axis is the built-in kitchen, serving as the focal point of all family activities, as the future owners wished. The kitchen is open to the living space, has its own window between the upper and lower cabinets, so in this place, in the center, let’s say in the "heart" of the house, there is another optical view through the entire building.
The individual spaces are arranged from the entrance to the house in a very logical manner, which is what the owners appreciate most about architect Kunc’s work. From the entrance hall, which serves as a natural "filter" between the outdoor environment and the privacy of the house, the individual rooms are lined up behind each other according to their mode of use - from the semi-public, meeting space of the hall through the study and the main living area with a built-in kitchen to the complete privacy of the family, where there are two children's rooms and the parents' bedroom with a built-in dressing room, of course, this whole unit includes a bathroom with a toilet and direct access to the garden.
This approach to working with the layout allowed the architect to maximize the use of the elongated shape of the garden, which has its narrower end facing the street, to create a house with a clear hierarchy of internal spaces - private rooms are the most "sunken" in the depth of the garden, while the work and meeting spaces, including the house’s facilities, are closer to the life of the street…
At the same time, this concept "eliminated" all dead and unusable spaces, the house is exactly as big as the garden allows, providing the owners with everything they needed in a reasonable measure, additionally without the need to build a multi-story object.
To avoid creating a monotonous low building, the architect visually and materially enlarged the main living space with the kitchen. A glazed "cube" was created with large sliding windows facing south. For greater sunlight exposure, a band of narrow windows was designed around the perimeter of this cube - sunlight enters the house all day, and as it rotates throughout the day, it creates an airy play of light and shadows in the interior.
...or as the author himself says about the house designing process: "I start with the internal layouts, sketching the individual rooms next to each other, with their connections. I logically assemble the floor plan as such blocks or let's say boxes - bedroom, dressing room, kitchen..., which must have the right relationship with each other. When they 'snap' together correctly and there are the right functional relationships between them, the house works according to the brief and my ideas - it automatically gives form to the whole house. Then it is very pleasant to create the mass of the house and its overall architecture as I do not have to invent anything; I have everything already in the floor plan, it is truthful and well explainable to the client, who has the opportunity to go through the whole design process with me.
Overall, I like to connect the house logically and emotionally with the garden, even using the patterns of materials. The house and garden then form a kind of puzzle, mosaic, and ideally, it is one organism…"
In this case, a Porotherm system was used for the construction of the house, featuring a ventilated facade made of gray Cembonit contrasting with wooden, deep brown window frames. In the area of the raised living space, glulam beams supporting the roof and a pergola over the terrace are incorporated into the facade. The pergola is enclosed by a frame made of naturally rusted steel. A band of terrace made of tropical bankirai wood then connects the interior with the garden and incorporates the outdoor pool.
The garden is mostly made up of natural grass - an ideal space for children's play.
While the exterior cladding of gray Cembonit combined with natural wood grounds the house in the greenery of the garden, the interior spaces, the individual rooms are always connected to the garden with large areas of French windows, which allow direct access from every room into the tranquility of greenery and create a freely connected space of the interior with the exterior during the summer months…
The rooms thus do not need any particular design due to the large windows; just surfaces of warm colors and light furniture.
The house has an airy feel not only due to the surfaces of windows and ceiling skylights bringing light from above but also thanks to the beautiful teak floor (industrial mosaic) creating a strong color impression and contrast to the light furniture and slightly tinted walls.
As already mentioned: the large traversable kitchen is the heart of the house and the family, so it was given a cheerful yellow color. (Here there was, however, a slight resonance between the architect promoting bright orange and the owner, who wanted her favorite soft yellow from the beginning. Nevertheless - it looks good.)
The kitchen is equipped with built-in appliances and a pantry, with a longitudinal ventilation window between the countertop and the lower cabinets, allowing a view into the smaller part of the garden on the north side of the house, where the owners planted fresh green bamboo. The kitchen is open to the space and freely traversable, which was an idea where the architect’s and clients’ thinking met the most. Thus, the woman can communicate with family members while cooking, and because it is located in the center of the house, she also has an overview of everything happening both at home and in the garden: from the kitchen box, the house is transparent on all four sides. (Of course, privacy was also considered; if necessary, the living room with the kitchen can be closed off with sliding doors.)
In the private part of the house, the bathroom stands out, located on the north side, which has a shower designed as a cylinder lined with colorful ceramic mosaic, with the front side closed off with a glass partition. The shower is interesting mainly because it is slightly protruding from the bathroom into the long hallway crossing the house, visually disrupting its length and creating unexpected tension. Moreover, it has a glass circular roof inside - a skylight for better lighting of the bathroom.
With such a designed and built house, the family quickly adapted; the house gives them great freedom of movement both inside and outside in the garden. The initial investment in the garden, the deliberation, and the long time spent on studies paid off: the owners are satisfied with their new home, and the architect, thanks to their generosity and courage for modern living, realized a pleasant architecture of urban living in greenery.
The English translation is powered by AI tool. Switch to Czech to view the original text source.
8 comments
add comment
Subject
Author
Date
Garáž?
monika zíková
25.05.06 01:59
Garáž
Daniel John
25.05.06 01:08
Garage
dejv
25.05.06 05:01
Náklady a užitná plocha
RK
11.01.07 04:03
střešní světlík
Marcela H.
23.01.08 01:49
show all comments


