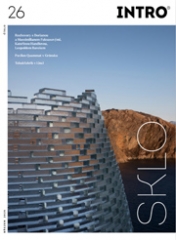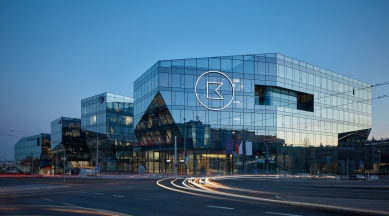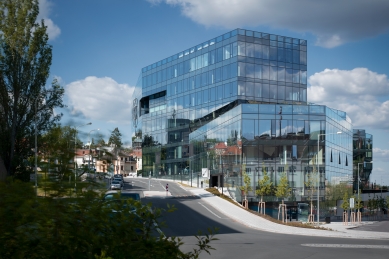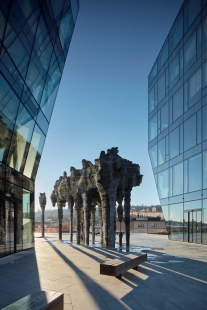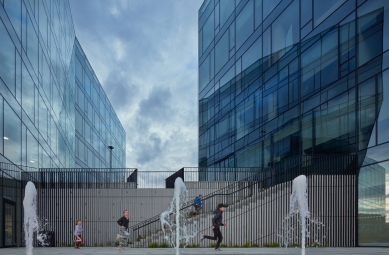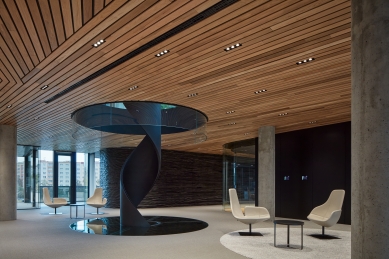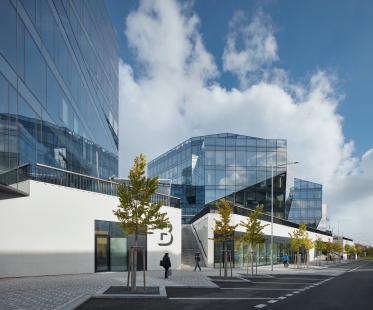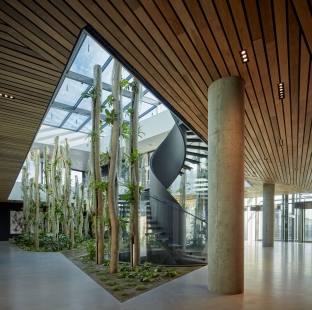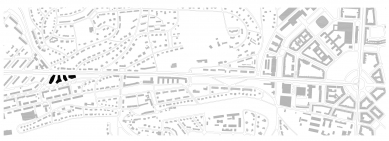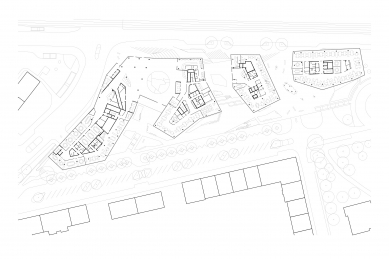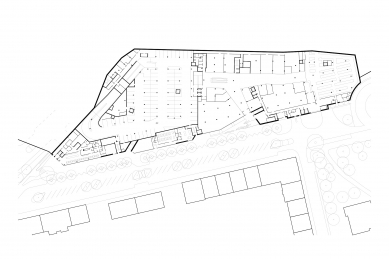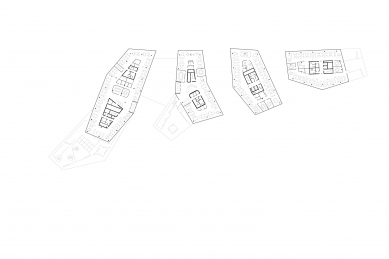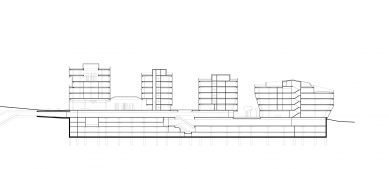
Bořislavka Center

In 2012, we were invited to an international architectural workshop organized by KKCG to determine the appearance of a new development on a complicated undeveloped plot of land at a significant urban radial - Evropská street in Prague 6 Vokovice, directly near the Bořislavka metro station.
The complexity of the plot lay in its very irregular shape with significant elevation changes and in the completely diverse context of surrounding buildings - there is the Hanspaulka villa neighborhood, relatively pleasant medium-rise residential buildings on Kladenská street, but in the broader context, there are also tall panel buildings in the Červený vrch housing estate and a solitary office building in the opposite quadrant of Horoměřická intersection. Overall, since the 1990s, Evropská street has undergone significant development, with new buildings housing important companies built along it. However, these buildings tend to strengthen the character of Evropská street rather than the local urban environment behind it. The inadequacy of the vacant space left at the metro and tram station, in a significant position within the Prague relief and with a view of Prague Castle, was a challenge for all participants in the workshop. The most essential message in the brief for us was that, besides creating a representative headquarters for the company and filling in the gap along Evropská street, there is also an emphasis on improving the environment within the adjoining area, completing Kladenská street, supplementing the lack of civic amenities for the entire area, and improving access to the metro station for local residents, creating the missing and truly vibrant urban environment. The historical role of Kladenská street as the main urban spine was taken over in the last century by Evropská street, unfortunately, only in terms of transportation, without shops and services for the locality. Therefore, from the very beginning of our work, the aim was to create a real multifunctional center that complements what the residents lack in the vicinity (grocery store, restaurants, cafes), including a new public space - a small piazzetta designed approximately at the location of a historically existing similar space.
At the beginning of our work, while studying historical maps, we realized that the irregular shape of the plot in the form of a very elongated triangle is, in this case, not the result of an anomaly in the real estate cadastre or the geometric chaos of our current urban plan, but rather a record of the original historical access paths from the northwest to Prague Castle, and the sharp angle they form is the consequence of their varying elevations. Historically, the most significant path along the line of today’s Horoměřická street crossed the original paths along the lines of today’s Evropská and Kladenská streets, creating a triangle right on this plot. We decided to develop this geometric scheme in our concept and enable the passage through the plot again, but we transformed it from one axis into three axes spread across its entire area. Due to the permeability of the plot and due to the consensual scale in relation to the diverse surrounding buildings, which do not provide a clear urban context, we proposed four buildings instead of a conventional uniform block. In determining their form, we were inspired by the irregular shape of the plot and the principle of fractal similarity in its division. The geometry of the buildings is directly derived from the shape of the plot; they are irregular but interrelated and in strong mutual geometric bonds. Between them, pathways and public spaces are created that should evoke the confined alleys of buildings in historical cores. The resulting form of the Bořislavka Center consists of four buildings, whose composition resembles a crystalline structure placed on a common platform that levels the significant elevation differences of the surrounding streets. We perceive the entire development as a form of an urban block; the aim was not only the aesthetics of individual buildings/crystals but primarily the environment around them and between them. On the platform, most of the important public spaces are created, particularly the area of the piazzetta, which opens into a commercial passage allowing barrier-free connection of the entire Center and its surroundings directly with the metro vestibule. The significance of this site with a view of Prague Castle is emphasized by the statue of Federico Díaz.
To accurately express the crystalline shapes of the individual buildings, we utilized glazed facades, where, however, we reduced various typical effects such as complete reflection or complete transparency; large glass surfaces here are not a symbol of modernity or the sovereignty of office typology, but merely a means to realize a specifically defined and modeled space. Glass does not express the lightness of individual buildings - the crystals, but rather symbolically their compact mass and tectonics in the solid placement of these volumes on the platform.
The unconventional geometry of the architectural form is the result of a series of influences from the specific place, despite being relatively subjective, and we understand the entire ensemble of buildings as a contemporary and specific type of urban block with firmly defined streetlines and public space.
We consider the significant characteristic of the urban concept of the Bořislavka Center to be the great extent of permeability throughout its structure from the surrounding area along Evropská and Kladenská streets and direct connections with the metro vestibule from multiple entrances in the area. The extent of possible movement through public and semi-public areas and terraces, both indoors and outdoors, uniformly permeating the entire ensemble can be compared to an anthill.
The architectural concept of the Bořislavka Center anticipated from the beginning the inclusion of artworks as integral parts of the whole environment, essentially in two time periods.
The first part of the artworks was conceived in predetermined positions in the exterior (piazzetta, space before the entrance to HQ) and also in the interior even before the completion of the construction of the Center.
The second part should continue after the completion of the Center, primarily in public space, and both the positions and the selection of works will then take place in the context of the existing buildings.
It can thus serve as an artistic reaction to the physically present space, allowing creative approaches to respond to it and of course define themselves in relation to it. Works can arise here with the assumption of long-term coexistence in the given space, but also short-term installations and exhibitions; thus, there will be space for entirely current artistic messages.
Artworks here have always been understood as completely free expressions of the artists, with the architectural librettos only defining their placement in certain spaces of the exterior and interiors of the buildings. There has never been a commission in the sense of a common starting point for the contemplated works or their theme; nor has the degree of integrity or contrast with the architecture been defined in any way.
The fact that the sculptural artworks created in this stage (Climb by Federico Díaz, Glacier by Maxim Velčovský, Planet by the architects of the Center Jana Aulík, Leoš Horák, David Zalabák, and sculptor Pavel Filip, and Wind by Jan Poupa) relate to fundamental natural principles is the result of an unplanned synergy between these creators and the environment they entered.
The complexity of the plot lay in its very irregular shape with significant elevation changes and in the completely diverse context of surrounding buildings - there is the Hanspaulka villa neighborhood, relatively pleasant medium-rise residential buildings on Kladenská street, but in the broader context, there are also tall panel buildings in the Červený vrch housing estate and a solitary office building in the opposite quadrant of Horoměřická intersection. Overall, since the 1990s, Evropská street has undergone significant development, with new buildings housing important companies built along it. However, these buildings tend to strengthen the character of Evropská street rather than the local urban environment behind it. The inadequacy of the vacant space left at the metro and tram station, in a significant position within the Prague relief and with a view of Prague Castle, was a challenge for all participants in the workshop. The most essential message in the brief for us was that, besides creating a representative headquarters for the company and filling in the gap along Evropská street, there is also an emphasis on improving the environment within the adjoining area, completing Kladenská street, supplementing the lack of civic amenities for the entire area, and improving access to the metro station for local residents, creating the missing and truly vibrant urban environment. The historical role of Kladenská street as the main urban spine was taken over in the last century by Evropská street, unfortunately, only in terms of transportation, without shops and services for the locality. Therefore, from the very beginning of our work, the aim was to create a real multifunctional center that complements what the residents lack in the vicinity (grocery store, restaurants, cafes), including a new public space - a small piazzetta designed approximately at the location of a historically existing similar space.
At the beginning of our work, while studying historical maps, we realized that the irregular shape of the plot in the form of a very elongated triangle is, in this case, not the result of an anomaly in the real estate cadastre or the geometric chaos of our current urban plan, but rather a record of the original historical access paths from the northwest to Prague Castle, and the sharp angle they form is the consequence of their varying elevations. Historically, the most significant path along the line of today’s Horoměřická street crossed the original paths along the lines of today’s Evropská and Kladenská streets, creating a triangle right on this plot. We decided to develop this geometric scheme in our concept and enable the passage through the plot again, but we transformed it from one axis into three axes spread across its entire area. Due to the permeability of the plot and due to the consensual scale in relation to the diverse surrounding buildings, which do not provide a clear urban context, we proposed four buildings instead of a conventional uniform block. In determining their form, we were inspired by the irregular shape of the plot and the principle of fractal similarity in its division. The geometry of the buildings is directly derived from the shape of the plot; they are irregular but interrelated and in strong mutual geometric bonds. Between them, pathways and public spaces are created that should evoke the confined alleys of buildings in historical cores. The resulting form of the Bořislavka Center consists of four buildings, whose composition resembles a crystalline structure placed on a common platform that levels the significant elevation differences of the surrounding streets. We perceive the entire development as a form of an urban block; the aim was not only the aesthetics of individual buildings/crystals but primarily the environment around them and between them. On the platform, most of the important public spaces are created, particularly the area of the piazzetta, which opens into a commercial passage allowing barrier-free connection of the entire Center and its surroundings directly with the metro vestibule. The significance of this site with a view of Prague Castle is emphasized by the statue of Federico Díaz.
To accurately express the crystalline shapes of the individual buildings, we utilized glazed facades, where, however, we reduced various typical effects such as complete reflection or complete transparency; large glass surfaces here are not a symbol of modernity or the sovereignty of office typology, but merely a means to realize a specifically defined and modeled space. Glass does not express the lightness of individual buildings - the crystals, but rather symbolically their compact mass and tectonics in the solid placement of these volumes on the platform.
The unconventional geometry of the architectural form is the result of a series of influences from the specific place, despite being relatively subjective, and we understand the entire ensemble of buildings as a contemporary and specific type of urban block with firmly defined streetlines and public space.
We consider the significant characteristic of the urban concept of the Bořislavka Center to be the great extent of permeability throughout its structure from the surrounding area along Evropská and Kladenská streets and direct connections with the metro vestibule from multiple entrances in the area. The extent of possible movement through public and semi-public areas and terraces, both indoors and outdoors, uniformly permeating the entire ensemble can be compared to an anthill.
The architectural concept of the Bořislavka Center anticipated from the beginning the inclusion of artworks as integral parts of the whole environment, essentially in two time periods.
The first part of the artworks was conceived in predetermined positions in the exterior (piazzetta, space before the entrance to HQ) and also in the interior even before the completion of the construction of the Center.
The second part should continue after the completion of the Center, primarily in public space, and both the positions and the selection of works will then take place in the context of the existing buildings.
It can thus serve as an artistic reaction to the physically present space, allowing creative approaches to respond to it and of course define themselves in relation to it. Works can arise here with the assumption of long-term coexistence in the given space, but also short-term installations and exhibitions; thus, there will be space for entirely current artistic messages.
Artworks here have always been understood as completely free expressions of the artists, with the architectural librettos only defining their placement in certain spaces of the exterior and interiors of the buildings. There has never been a commission in the sense of a common starting point for the contemplated works or their theme; nor has the degree of integrity or contrast with the architecture been defined in any way.
The fact that the sculptural artworks created in this stage (Climb by Federico Díaz, Glacier by Maxim Velčovský, Planet by the architects of the Center Jana Aulík, Leoš Horák, David Zalabák, and sculptor Pavel Filip, and Wind by Jan Poupa) relate to fundamental natural principles is the result of an unplanned synergy between these creators and the environment they entered.
The English translation is powered by AI tool. Switch to Czech to view the original text source.
6 comments
add comment
Subject
Author
Date
Ach jo...
šakal
05.05.22 11:32
klima
ježek
05.05.22 09:31
Úcta a respekt
Vích
05.05.22 11:26
paráda
Tomáš Hájek
11.05.22 10:35
Ad.Vích
Tomáš Hájek
12.05.22 10:27
show all comments


