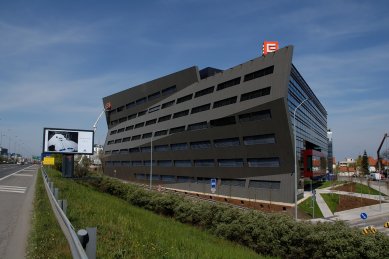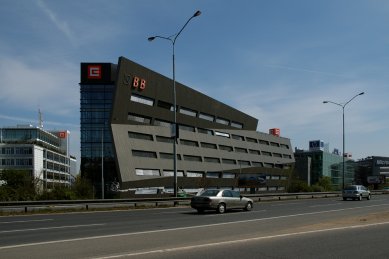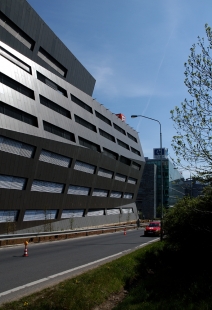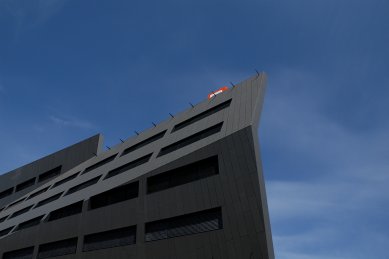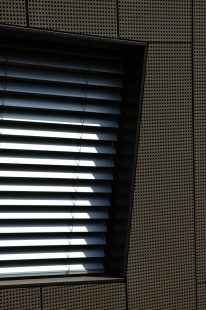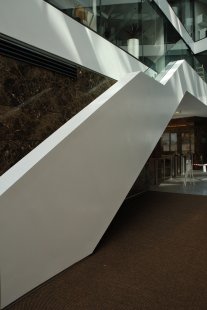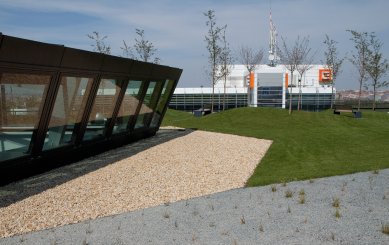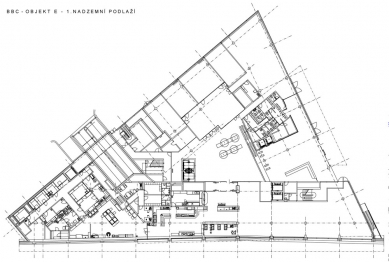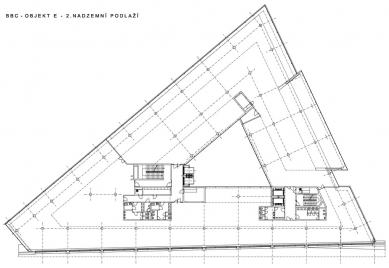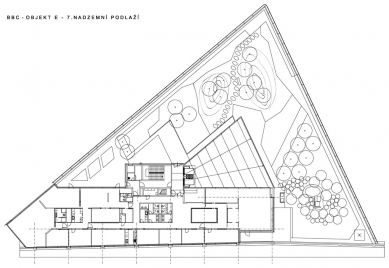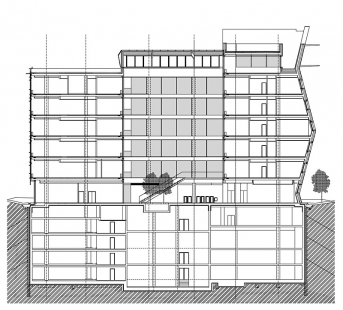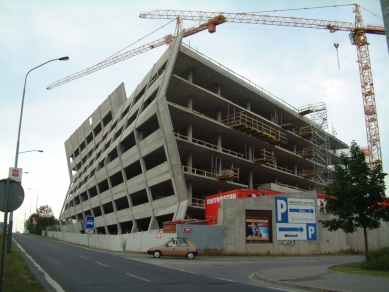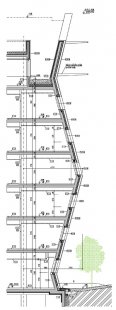
Administrative building "E"

The administrative building "E" is the last link in the development that completes the street front of the northern part of the BB Center along Vyskočilova Street and the access ramp to 5.května Street. Building E thus closes the planned protective shield towards the city center against the negative effects of traffic from the radial road for residential construction, planned in the area as a second tier. This part of Michle is beginning to return, within the given possibilities, to an urban environment that was once completely shattered by the traffic radial - 5.května Street.
The position of the building in the first line against a very capacious transport artery does protect further construction along Baarova Street, but also necessitates the need to eliminate the reflection of traffic noise from the façade of the building onto the residential buildings on the opposite side of the road. The specific solution to this problem has become - similarly to the recently completed nearby administrative building Gamma - a fundamental architectural motif, responding to the physical principles of sound reflection.
The issue is approached again in an individual manner, based on the specific situation of the building. For the linear noise source itself - the 5.května communication and the access ramp, a perforated façade with strips of window openings is proposed. Its modeling was determined by the specific course of the radial and the ramp from Vyskočilova Street so that the noise from passing vehicles is not reflected towards the mentioned construction on the opposite side of the highway. The proposed geometry allows that the surfaces of this special envelope reflect noise either into the grassy slope between the highway and the ramp, where it is naturally absorbed, or at a high angle upward, so that it disperses at height. The façade system thus effectively manages mainly the so-called unattenuatable parts of the envelope - that is, the glazed strips of windows, and the residual solid surfaces that cannot absorb noise by their nature. The predominant main solid area of the façade is then proposed with perforation as sound-absorbing.
The perforated façade is realized as a spatial reinforced concrete wall with window openings, between which load-bearing pillars run, following its geometry. For the actual realization of the wall, the contractor ultimately chose a combination of prefabricated elements and monolithic execution on-site. The fillings of the openings in the façade are designed as solid areas from facade raster construction, with special trapezoidal profiles produced for this specific purpose, corresponding to the planned inclinations of the façade. The glazing and connection to the rough structure are designed to ensure acoustic comfort in the interior - in individual offices, a maximum sound pressure level of Laeq 45 dB is anticipated. The choice of specific glazing was made with regard to the load of this façade by solar radiation, using glasses that prevent increased thermal loads, and the glazed areas are then supplemented with exterior blinds. These blinds can be controlled either individually for each office module or centrally from the control center in the building.
The solid parts of the envelope are designed as insulated façades with an outer cladding of panels made of perforated sheet metal, painted with a metallic-toned powder coating. The perforation of the sheet (diameters and spacing of holes) was again chosen in cooperation with an acoustician. The sheets are anchored with screws to the load-bearing grid, which also drains water from the surface of the envelope. With regard to the perforation, the mineral acoustic and thermal insulation is protected by a waterproofing foil. The reveals with window sills and niches for placing exterior blinds are formed by precise chamfered edges made of ALU composite Larson boards. The parapets and ends of the recessed wall at both ends of the building are similarly constructed.
For cleaning and servicing the façade, a system of safety nets for anchoring maintenance workers is designed within the envelope surface.
The acoustic façade forms the hypotenuse of the triangular concept of the building, with the remaining two façades facing inward to the area being designed as fully glazed envelopes with irregular horizontal rastering. The envelope is realized using a modular façade system, with complementary surfaces at ground level and the façade of the bay above the entrance designed as a standard raster façade supplemented with full ALU lacquered sheet metal and Larson composite panels.
The triangular footprint of the building internally hides a similarly triangular atrium that illuminates the interior spaces of the seven-story building. The atrium also serves as a communication and social center of the building with greenery, panoramic elevators, and other revitalizing elements. The atrium is fully covered by a glazed skylight.
Part of building E also includes areas for rest and park areas, partly designed in front of the building, partly in the form of a rooftop garden protected by the acoustic façade parapet. A water feature is being realized as part of the ground modifications in front of the building.
The spatial concept of the building allows for entirely contemporary variable arrangements for both open office spaces and individual offices. Additional supplementary functions are designed for the administrative areas, which were furnished and further segmented according to the specific needs of the tenant - the ČEZ Group, including a catering operation with a personnel dining room, a conference center with a café on the 1st floor, etc. The underground parking exploits the central shape of the building and is designed as a four-story spiral without additional ramps.
The technical equipment of the building with artificial ventilation and cooling is resolved in a very progressive way using so-called precise cooling (the VRV system). The building is equipped with sprinklers throughout, and gas extinguishing is designed for servers and IT workstations. Additionally, the lighting of the office spaces is designed with a modern system of mobile standing lamps, allowing for a more even distribution of light, but mainly greater flexibility in organizing workspaces within the office area.
Developer: Passerinvest Group, a.s.
Authors: Aulík Fišer architekti, s.r.o. - Ing. arch. Jan Aulík, Ing. arch. Jakub Fišer, Ing. arch. Tadeáš Matoušek, Ing. arch. Veronika Müllerová
Project Collaboration: Jan Kučera, Ing. arch. Adéla Středová, Ing. arch. Monika Čížková, Ing. arch. Petr Vacek, Ing. Martin Zelenka
Tenant Interior: Heyworth studio - Ing. arch. Eva Heyworth
Construction Section Collaboration, Special Professions Coordination: Building s.r.o. - Ing. Miloš Rehberger
Structural Solution: Building s.r.o. - Ing. Petr Skála
Envelope Structures: PKI - Ing. Pavel Kotas
Acoustics: Greif akustika s.r.o. - Ing. Petr Havránek, Ing. Marie Kirschnerová
General Contractor: Metrostav a.s.
Total Gross Floor Area: 17,600 m²
Total Useable Area: 15,528 m²
Total Rentable Area: 12,169 m²
Built-up Volume:
Built-up volume of underground floors 41,050 m³
Built-up volume of above-ground floors 71,005 m³
of which the volume of heated space 65,126 m³
Total built-up volume 112,055 m³
Catering Capacity: 1000 meals
Underground Parking Capacity: 327 spaces
> Interior of Building E in BB Center
> Lighting Solution for Building E in BB Center
The position of the building in the first line against a very capacious transport artery does protect further construction along Baarova Street, but also necessitates the need to eliminate the reflection of traffic noise from the façade of the building onto the residential buildings on the opposite side of the road. The specific solution to this problem has become - similarly to the recently completed nearby administrative building Gamma - a fundamental architectural motif, responding to the physical principles of sound reflection.
The issue is approached again in an individual manner, based on the specific situation of the building. For the linear noise source itself - the 5.května communication and the access ramp, a perforated façade with strips of window openings is proposed. Its modeling was determined by the specific course of the radial and the ramp from Vyskočilova Street so that the noise from passing vehicles is not reflected towards the mentioned construction on the opposite side of the highway. The proposed geometry allows that the surfaces of this special envelope reflect noise either into the grassy slope between the highway and the ramp, where it is naturally absorbed, or at a high angle upward, so that it disperses at height. The façade system thus effectively manages mainly the so-called unattenuatable parts of the envelope - that is, the glazed strips of windows, and the residual solid surfaces that cannot absorb noise by their nature. The predominant main solid area of the façade is then proposed with perforation as sound-absorbing.
The perforated façade is realized as a spatial reinforced concrete wall with window openings, between which load-bearing pillars run, following its geometry. For the actual realization of the wall, the contractor ultimately chose a combination of prefabricated elements and monolithic execution on-site. The fillings of the openings in the façade are designed as solid areas from facade raster construction, with special trapezoidal profiles produced for this specific purpose, corresponding to the planned inclinations of the façade. The glazing and connection to the rough structure are designed to ensure acoustic comfort in the interior - in individual offices, a maximum sound pressure level of Laeq 45 dB is anticipated. The choice of specific glazing was made with regard to the load of this façade by solar radiation, using glasses that prevent increased thermal loads, and the glazed areas are then supplemented with exterior blinds. These blinds can be controlled either individually for each office module or centrally from the control center in the building.
The solid parts of the envelope are designed as insulated façades with an outer cladding of panels made of perforated sheet metal, painted with a metallic-toned powder coating. The perforation of the sheet (diameters and spacing of holes) was again chosen in cooperation with an acoustician. The sheets are anchored with screws to the load-bearing grid, which also drains water from the surface of the envelope. With regard to the perforation, the mineral acoustic and thermal insulation is protected by a waterproofing foil. The reveals with window sills and niches for placing exterior blinds are formed by precise chamfered edges made of ALU composite Larson boards. The parapets and ends of the recessed wall at both ends of the building are similarly constructed.
For cleaning and servicing the façade, a system of safety nets for anchoring maintenance workers is designed within the envelope surface.
The acoustic façade forms the hypotenuse of the triangular concept of the building, with the remaining two façades facing inward to the area being designed as fully glazed envelopes with irregular horizontal rastering. The envelope is realized using a modular façade system, with complementary surfaces at ground level and the façade of the bay above the entrance designed as a standard raster façade supplemented with full ALU lacquered sheet metal and Larson composite panels.
The triangular footprint of the building internally hides a similarly triangular atrium that illuminates the interior spaces of the seven-story building. The atrium also serves as a communication and social center of the building with greenery, panoramic elevators, and other revitalizing elements. The atrium is fully covered by a glazed skylight.
Part of building E also includes areas for rest and park areas, partly designed in front of the building, partly in the form of a rooftop garden protected by the acoustic façade parapet. A water feature is being realized as part of the ground modifications in front of the building.
The spatial concept of the building allows for entirely contemporary variable arrangements for both open office spaces and individual offices. Additional supplementary functions are designed for the administrative areas, which were furnished and further segmented according to the specific needs of the tenant - the ČEZ Group, including a catering operation with a personnel dining room, a conference center with a café on the 1st floor, etc. The underground parking exploits the central shape of the building and is designed as a four-story spiral without additional ramps.
The technical equipment of the building with artificial ventilation and cooling is resolved in a very progressive way using so-called precise cooling (the VRV system). The building is equipped with sprinklers throughout, and gas extinguishing is designed for servers and IT workstations. Additionally, the lighting of the office spaces is designed with a modern system of mobile standing lamps, allowing for a more even distribution of light, but mainly greater flexibility in organizing workspaces within the office area.
Developer: Passerinvest Group, a.s.
Authors: Aulík Fišer architekti, s.r.o. - Ing. arch. Jan Aulík, Ing. arch. Jakub Fišer, Ing. arch. Tadeáš Matoušek, Ing. arch. Veronika Müllerová
Project Collaboration: Jan Kučera, Ing. arch. Adéla Středová, Ing. arch. Monika Čížková, Ing. arch. Petr Vacek, Ing. Martin Zelenka
Tenant Interior: Heyworth studio - Ing. arch. Eva Heyworth
Construction Section Collaboration, Special Professions Coordination: Building s.r.o. - Ing. Miloš Rehberger
Structural Solution: Building s.r.o. - Ing. Petr Skála
Envelope Structures: PKI - Ing. Pavel Kotas
Acoustics: Greif akustika s.r.o. - Ing. Petr Havránek, Ing. Marie Kirschnerová
General Contractor: Metrostav a.s.
Total Gross Floor Area: 17,600 m²
Total Useable Area: 15,528 m²
Total Rentable Area: 12,169 m²
Built-up Volume:
Built-up volume of underground floors 41,050 m³
Built-up volume of above-ground floors 71,005 m³
of which the volume of heated space 65,126 m³
Total built-up volume 112,055 m³
Catering Capacity: 1000 meals
Underground Parking Capacity: 327 spaces
> Interior of Building E in BB Center
> Lighting Solution for Building E in BB Center
The English translation is powered by AI tool. Switch to Czech to view the original text source.
0 comments
add comment


