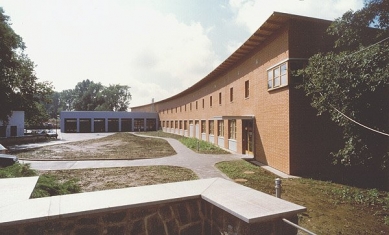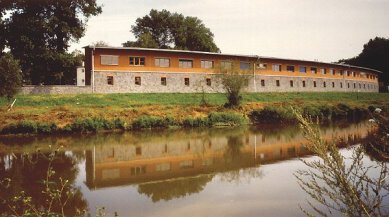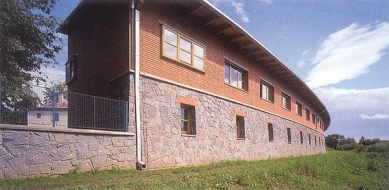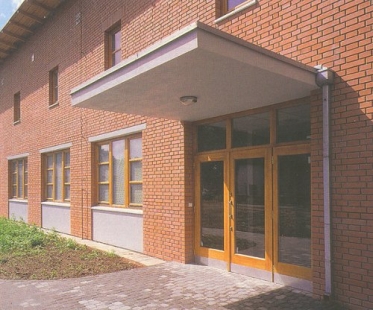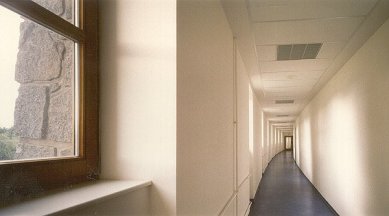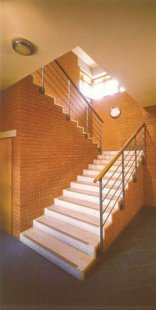
Administrative and operational building of the Moravian River Basin Authority

 |
In the main building, the ground floor contains a meeting room, dining room, preparation area, laboratories, and storage rooms. The upper floor has offices, inspection rooms, and facilities for drivers and manual workers. A longitudinal corridor with 2 staircases is placed on the ground floor towards the river, as the high sills of the corridor windows create a flood barrier. On the upper floor, the layout is reversed so that the offices overlook the river. In the transverse wing, there are garages, workshops, and a boiler room. The vertical load-bearing structure of the main building consists of a sandwich construction made of brick blocks with a thickness of 45 cm and a façade of facing bricks with a thickness of 15 cm (or black granite with a thickness of approximately 50 - 30 cm). The inner perimeter wall is made of solid bricks (due to static reasons because of large windows on the ground floor) and a sandwich with a ventilated air gap. The external lamellar aluminum blinds have a rolling mechanism hidden behind concrete window lintels and are blue, similar to the glazed walls of the garage's transverse wing. It is made of prefabricated skeletal construction with a concrete panel façade horizontally divided by joints or seams every 60 cm. The stone western façade, which is inclined from the vertical by 3°, will be overgrown with three-lobed dog
The English translation is powered by AI tool. Switch to Czech to view the original text source.
1 comment
add comment
Subject
Author
Date
Bečva
Janík nebezpečné břehy.
26.06.09 08:14
show all comments


