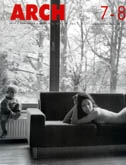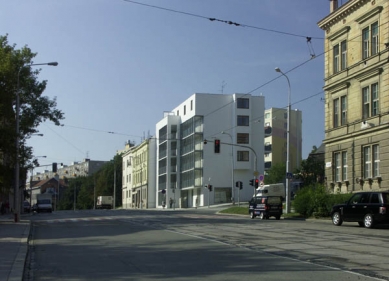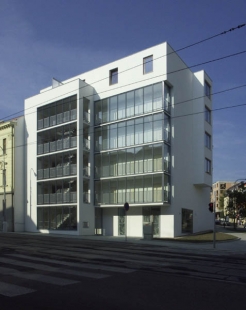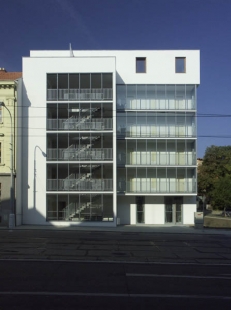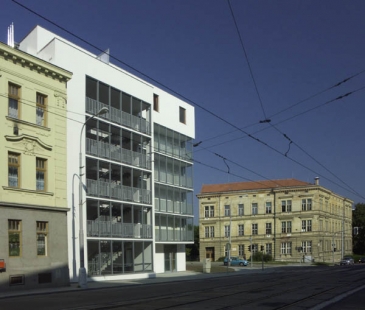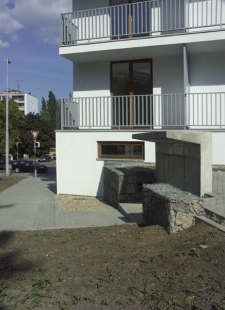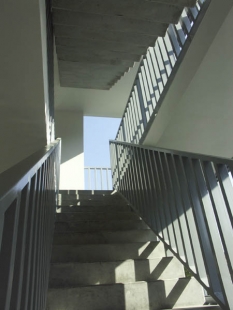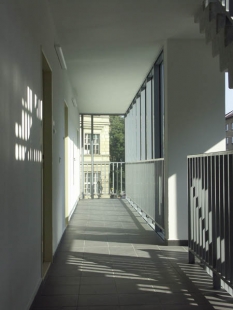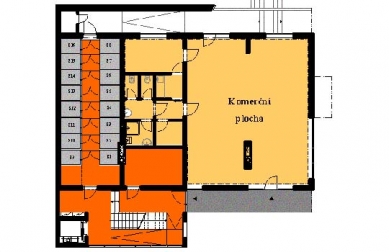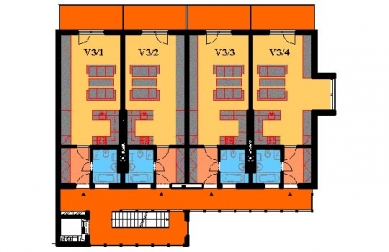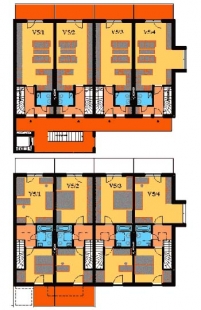
Apartment Building Vienna

When an exhibition of interwar builders Václav Dvořák and brothers Vilém and Alois Kubů was held in Brno in 2002, Petr Pelčák, one of its organizers, complained about the poor quality of contemporary residential buildings in Brno. The apartment buildings constructed by these firms in the 1930s are now among the most sought-after and lucrative in Brno. By the time of the exhibition preparations, the architects of Atelier Brno already had a project for an apartment building on Vídeňská Street and probably the enchantment with the quality of interwar Brno architecture influenced its final form.
Vídeňská Street in Brno is very significant, not only because the editorial office of the Archiweb is located there. Unfortunately, its appearance has been shaped by several years of urban planning under the influence of the Athens Charter. In the words of Vinetou, today's Vídeňská resembles the mouth of an old Indian woman. The scattered development of panel houses, plenty of gaps, and only a slight fraction of the architectural structure attempting to create a classic street front - this is the urban chaos of the current Vídeňská radial. The urbanism of Vídeňská was addressed by the orthodox city creator Petr Hurník, but it will take several decades before Vídeňská looks like anything.
The new apartment building strives to rehabilitate the context and define itself as an urban-forming building. The lucrative corner plot is located on a topographical break, where Vídeňská, after a gentle ascent from Poříčí, bends at the intersection with Vinohrady and Vojtova streets and runs almost directly towards Vienna. The architects were aware of this potential and sought to utilize it. The building is "Hrušovský" constructed. By its massing and color scheme, it evokes its contemporary - a family house in Protivín. It does not bring any new technological or ecological benefits, does not contain any deeper message, but on the contrary represents a representative of the construction-craft direction, drawing from modernist truths and following the beaten path of neo-functionalism (architect Pelčák holds the view that "there is no development in architecture").
The building does not occupy the entire plot but has set back from the street line, comfortably widening the sidewalk, which is very positive for the corner. Although the gable of the adjacent building is exposed due to the setback, it is not to such an extent that we perceive this element as disruptive. The building respects the rectangle in its footprint, from which the staircase risalit protrudes. The corner is not expressed by any strong motif (as is the case with the Dancing House), but is only hinted at by a bay window that enlarges the area of the apartments on the 3rd to 6th floors. Surprisingly, the strongest expression is found in the western façade, which faces the piazzetta or rather the parking courtyard. Instead of underground garages, surface parking spaces were ultimately realized. The western façade, with French windows almost reaching from floor to ceiling, is divided horizontally by steel lace railings of the balconies, which will certainly undergo changes from the tenants - obscuring, furniture, etc. The façade will not appear as compositionally strong, but on the other hand, it will exhibit an element of the tenants' individuality. In contrast, the eastern façade does not permit any improvisation by the residents and will be maximally influenced by the smog from traffic on Vídeňská.
Typologically, the apartment building is designed as a gallery type, which is advantageous in relation to the building's location at a busy intersection. The glazed galleries create a barrier against noise and pollution from the street. For now, I do not understand why the staircase is not glazed. At least for noise and thermal-technical considerations, it would be desirable. The apartments therefore primarily open to the western side towards Vinohrady Street.
On the ground floor, there is a commercial space - a shop and storage rooms for the apartments. This lively parterre is a positive aspect of this house. The corner will thus be much more colorful, and the unpleasant traffic intersection may feel more like a friendlier urban space. In this sense, the grassy area around the house is slightly surprising, as it seems out of place. However, I respect the rights of dogs.
The 2nd, 3rd, and 4th floors each contain 4 studio apartments. Symmetrically arranged apartments are economical for internal installations. The apartments are 4 meters wide. According to the developer's information, they are 45m2 (the apartment with the bay window is 48 m2). The 5th and 6th floors comprise four duplex apartments. Two of them are supplemented with a terrace located above the staircase and elevator shaft. My wife and I once considered one of these 3+kk apartments, but they were sold before you could say shoemaker. In the end, it turned out that even the price of 2.4 million CZK was high for our means.
While the building is located in a location fraught with issues, its placement is extremely advantageous for a city dweller. The presence of four tram lines on Vídeňská and a 25-minute walk to the center is a strong argument to live in this building.
Personally, I do not find any significant flaws in this house, perhaps only the placement of the staircase, around which a narrow circulating hallway is created, the purpose of which is unclear. Perhaps for the view of Špilberk?
In the example of the apartment building on Vídeňská, we can observe that Atelier Brno handles assignments for smaller-scale buildings much better. Their conservative architectural thinking and foundations are reflected in these works.
p.s. I was surprised how quickly the rough construction of this building grew.
> http://www.ms-invest.cz/detail_projekt.php?pid=7
Vídeňská Street in Brno is very significant, not only because the editorial office of the Archiweb is located there. Unfortunately, its appearance has been shaped by several years of urban planning under the influence of the Athens Charter. In the words of Vinetou, today's Vídeňská resembles the mouth of an old Indian woman. The scattered development of panel houses, plenty of gaps, and only a slight fraction of the architectural structure attempting to create a classic street front - this is the urban chaos of the current Vídeňská radial. The urbanism of Vídeňská was addressed by the orthodox city creator Petr Hurník, but it will take several decades before Vídeňská looks like anything.
The new apartment building strives to rehabilitate the context and define itself as an urban-forming building. The lucrative corner plot is located on a topographical break, where Vídeňská, after a gentle ascent from Poříčí, bends at the intersection with Vinohrady and Vojtova streets and runs almost directly towards Vienna. The architects were aware of this potential and sought to utilize it. The building is "Hrušovský" constructed. By its massing and color scheme, it evokes its contemporary - a family house in Protivín. It does not bring any new technological or ecological benefits, does not contain any deeper message, but on the contrary represents a representative of the construction-craft direction, drawing from modernist truths and following the beaten path of neo-functionalism (architect Pelčák holds the view that "there is no development in architecture").
The building does not occupy the entire plot but has set back from the street line, comfortably widening the sidewalk, which is very positive for the corner. Although the gable of the adjacent building is exposed due to the setback, it is not to such an extent that we perceive this element as disruptive. The building respects the rectangle in its footprint, from which the staircase risalit protrudes. The corner is not expressed by any strong motif (as is the case with the Dancing House), but is only hinted at by a bay window that enlarges the area of the apartments on the 3rd to 6th floors. Surprisingly, the strongest expression is found in the western façade, which faces the piazzetta or rather the parking courtyard. Instead of underground garages, surface parking spaces were ultimately realized. The western façade, with French windows almost reaching from floor to ceiling, is divided horizontally by steel lace railings of the balconies, which will certainly undergo changes from the tenants - obscuring, furniture, etc. The façade will not appear as compositionally strong, but on the other hand, it will exhibit an element of the tenants' individuality. In contrast, the eastern façade does not permit any improvisation by the residents and will be maximally influenced by the smog from traffic on Vídeňská.
Typologically, the apartment building is designed as a gallery type, which is advantageous in relation to the building's location at a busy intersection. The glazed galleries create a barrier against noise and pollution from the street. For now, I do not understand why the staircase is not glazed. At least for noise and thermal-technical considerations, it would be desirable. The apartments therefore primarily open to the western side towards Vinohrady Street.
On the ground floor, there is a commercial space - a shop and storage rooms for the apartments. This lively parterre is a positive aspect of this house. The corner will thus be much more colorful, and the unpleasant traffic intersection may feel more like a friendlier urban space. In this sense, the grassy area around the house is slightly surprising, as it seems out of place. However, I respect the rights of dogs.
The 2nd, 3rd, and 4th floors each contain 4 studio apartments. Symmetrically arranged apartments are economical for internal installations. The apartments are 4 meters wide. According to the developer's information, they are 45m2 (the apartment with the bay window is 48 m2). The 5th and 6th floors comprise four duplex apartments. Two of them are supplemented with a terrace located above the staircase and elevator shaft. My wife and I once considered one of these 3+kk apartments, but they were sold before you could say shoemaker. In the end, it turned out that even the price of 2.4 million CZK was high for our means.
While the building is located in a location fraught with issues, its placement is extremely advantageous for a city dweller. The presence of four tram lines on Vídeňská and a 25-minute walk to the center is a strong argument to live in this building.
Personally, I do not find any significant flaws in this house, perhaps only the placement of the staircase, around which a narrow circulating hallway is created, the purpose of which is unclear. Perhaps for the view of Špilberk?
In the example of the apartment building on Vídeňská, we can observe that Atelier Brno handles assignments for smaller-scale buildings much better. Their conservative architectural thinking and foundations are reflected in these works.
p.s. I was surprised how quickly the rough construction of this building grew.
> http://www.ms-invest.cz/detail_projekt.php?pid=7
The English translation is powered by AI tool. Switch to Czech to view the original text source.
0 comments
add comment


