
In the center of Ostrava, the residential block Nové Lauby has been completed
An attractive place for new housing is offered by the residential block Nové Lauby, which was completed in the historic center of the city of Ostrava. The new building, constructed in a gap between the streets Velká, Muzejní, Pivovarská, and Dlouhá, neighboring Masaryk Square, comprises 83 apartments, two studios, parking spaces, and a commercial ground floor. The block, consisting of five buildings, was built by the Association BBB Nové Lauby, whose members include Bystroň Group, BBP Stavby, and the construction company BAK for nearly half a billion crowns. The design of the building was created by the renowned architectural studio znamení čtyř – architekti.
"Nové Lauby have emerged in a historically valuable area, and the architectural design respects the genius loci of this place. It brings quality architecture to the center and offers new housing possibilities for dozens of families, revitalizing the core of the city in what was originally an undeveloped area. However, this was not an easy journey and began as early as 2016 with a study of the area. This was followed by efforts to obtain land and building permits, archaeological surveys, and the selection process for the construction investor. The city sold the land to the investor, who commenced construction of the residential block in the summer of 2021," stated Jan Dohnal, the mayor of the city.
The beginnings of settlement in the urban plots on Velká Street date back to the founding of the city, and it was continuously inhabited in the Middle Ages and later. Few visitors to Velká Street can imagine that this street was indeed "Velká," as until the 1840s, it was traversed by the route of the so-called imperial road connecting Opava with Těšín, making it, along with Kostelní Street, the most important communication in Ostrava. Originally, there stood a block of grand urban houses on the site of Nové Lauby, whose owners had the right to brew and sell beer since the 13th century. The original medieval Lauby underwent historical development, and the facades of the houses were gradually complemented by characteristic arcades, which gave the entire neighborhood the popular designation "Lauby." The place was known for its numerous pubs, cabarets, and dance halls. After World War II, the old Lauby were gradually demolished, leaving behind a rectangular-shaped vacant lot in the city center that was used as a parking lot. The unique historical area is now crowned by architects and investors with a new building in the form of a traditional urban block.
The architectural design of the building was essential for the project. "The site, previously used as a surface parking lot, located in close proximity to Masaryk Square and the Old Town Hall, is crucial for rehabilitating the structure of the city forming the so-called first plan of building blocks at the square itself. The newly designed sanitation block represents quality in the context of the area, naturally rehabilitating its memory. The Nové Lauby block has an economically shared three-story substructure – a capacious parking base. Its size and concept are suitable for the intention of concentrated municipal housing development, supporting the supply of small and medium-sized apartments in the urban core. The aim of the design was a harmonious expression of the buildings. The design honors the concept of a traditional facade for all street facades – wall constructions with non-combined windows predominantly of vertical proportions. The commercial ground floor along Velká Street uses an arched segment as a reference to the history of the place – Lauby (loubí). At the same time, the ground floor sets back and widens Velká Street. It connects to the existing arcade of the Old Town Hall," states architect Richard Sidej from the studio znamení čtyř – architekti.
"Nové Lauby have emerged in a historically valuable area, and the architectural design respects the genius loci of this place. It brings quality architecture to the center and offers new housing possibilities for dozens of families, revitalizing the core of the city in what was originally an undeveloped area. However, this was not an easy journey and began as early as 2016 with a study of the area. This was followed by efforts to obtain land and building permits, archaeological surveys, and the selection process for the construction investor. The city sold the land to the investor, who commenced construction of the residential block in the summer of 2021," stated Jan Dohnal, the mayor of the city.
The beginnings of settlement in the urban plots on Velká Street date back to the founding of the city, and it was continuously inhabited in the Middle Ages and later. Few visitors to Velká Street can imagine that this street was indeed "Velká," as until the 1840s, it was traversed by the route of the so-called imperial road connecting Opava with Těšín, making it, along with Kostelní Street, the most important communication in Ostrava. Originally, there stood a block of grand urban houses on the site of Nové Lauby, whose owners had the right to brew and sell beer since the 13th century. The original medieval Lauby underwent historical development, and the facades of the houses were gradually complemented by characteristic arcades, which gave the entire neighborhood the popular designation "Lauby." The place was known for its numerous pubs, cabarets, and dance halls. After World War II, the old Lauby were gradually demolished, leaving behind a rectangular-shaped vacant lot in the city center that was used as a parking lot. The unique historical area is now crowned by architects and investors with a new building in the form of a traditional urban block.
The architectural design of the building was essential for the project. "The site, previously used as a surface parking lot, located in close proximity to Masaryk Square and the Old Town Hall, is crucial for rehabilitating the structure of the city forming the so-called first plan of building blocks at the square itself. The newly designed sanitation block represents quality in the context of the area, naturally rehabilitating its memory. The Nové Lauby block has an economically shared three-story substructure – a capacious parking base. Its size and concept are suitable for the intention of concentrated municipal housing development, supporting the supply of small and medium-sized apartments in the urban core. The aim of the design was a harmonious expression of the buildings. The design honors the concept of a traditional facade for all street facades – wall constructions with non-combined windows predominantly of vertical proportions. The commercial ground floor along Velká Street uses an arched segment as a reference to the history of the place – Lauby (loubí). At the same time, the ground floor sets back and widens Velká Street. It connects to the existing arcade of the Old Town Hall," states architect Richard Sidej from the studio znamení čtyř – architekti.
The English translation is powered by AI tool. Switch to Czech to view the original text source.
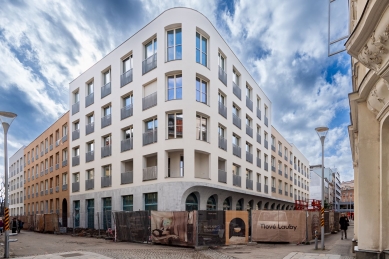
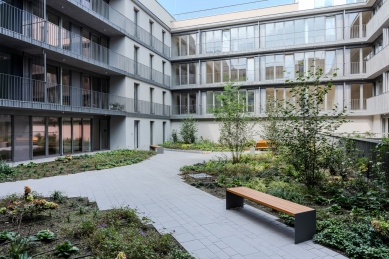
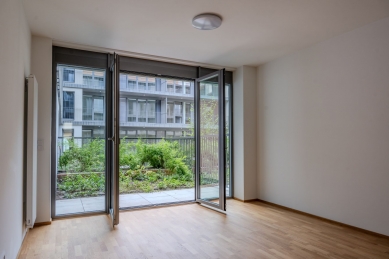
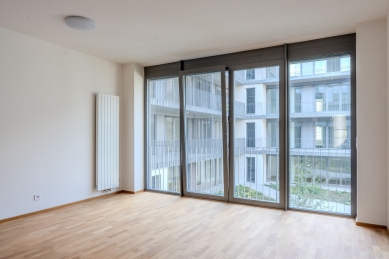
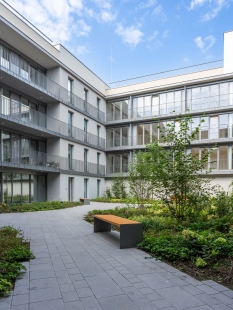
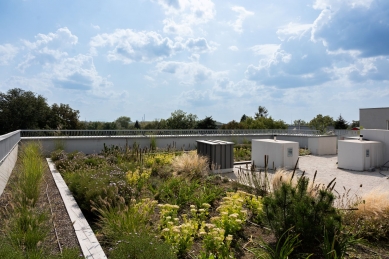
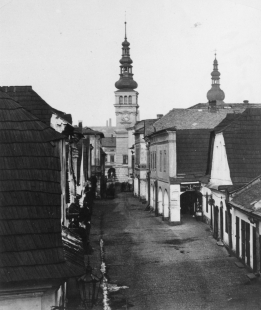
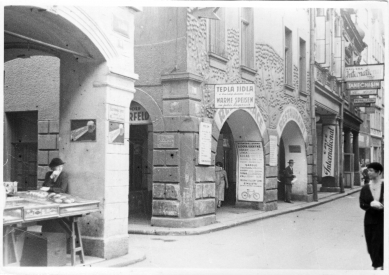
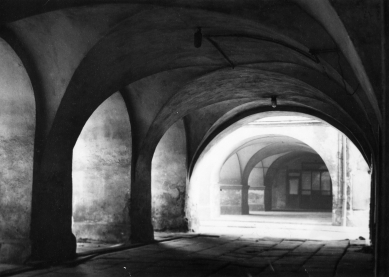
0 comments
add comment
Related articles
0
05.03.2021 | In Ostrava, construction of the residential object Nové Lauby will begin in April
0
06.08.2020 | Ostrava is looking for an investment partner for the new residential building Nové Lauby
0
08.03.2019 | Ostrava will be looking for an investor for a new city landmark
0
20.12.2017 | The gap in the center of Ostrava could start to be developed in 2019
0
30.05.2017 | In the center of Ostrava, the construction of three infill sites is being prepared




