
Hager Forum: Innovations do not come by chance
Hager Forum was born out of a desire to create an open space that would enable continuous interaction and communication between the employees of the family-owned Hager Group and its partners, customers, and visitors, while naturally integrating this specific building into the campus of the company's largest manufacturing plant, established back in 1959 in Obernai, France. The architectural competition was won by Berlin architects Matthias Sauerbruch and Louisa Hutton, who created an excellent example of corporate architecture on an area of 7,140 m2: a building made of wood, glass, steel, and aluminum that harmoniously fits into the surrounding environment and represents a significant architectural landmark, the significance of which far exceeds the scope of Hager and the Alsace region.
An open space for collaboration, exchange of experiences, innovation, and shaping the future
Responding to an ever-changing world, looking ahead, constantly improving, and being among the pioneers in its field has always been the goal of the Hager Group. Daniel Hager, CEO of the group, summarizes the reasons for the creation of the Forum as follows: “It is a new chapter in our history that we are writing together with our employees, customers, and all visitors. Hager Forum is our response to the necessity of adapting our work methods to the challenges of tomorrow and constantly improving. If we want to be ready for the challenges that the future will bring and be able to succeed in new markets, we must continuously move forward.”
Architecture and design: transparent form, pure materials, intelligent details
“The most challenging aspect of the entire project was the enormous diversity of requirements and functions that the final design had to meet. The goal was to design a building that lives, breathes, and connects visitors in various ways,” explains Matthias Sauerbruch. Hager Forum was designed as a building with an H-shaped floor plan, featuring two central atriums bordered by two multi-story wings. In addition to exhibitions, showrooms, conference rooms, the Spark café, and a design shop, the ground floor contains a large open space, a kind of central space known as the “Hub.” The two central spaces are visually separated by a bridge connecting both side wings. Matthias Sauerbruch says: “Thanks to this solution, we were able to create a space with a capacity of up to 400 people so that visitors do not feel lost in smaller groups.” To prevent the bridge supports from appearing too robust, the architects chose a sophisticated solution for the bridge structure. Thanks to the prestressed supports, the concrete bridge has a free span of 21 meters.
The first floor provides ample space for creative work, meetings, and knowledge exchange in several modern airy offices, meeting rooms, and training rooms. Hager Forum thus promotes and simultaneously requires entirely new ways of working and thinking, where there are no barriers, and synergies are maximally utilized.
Perhaps the most impressive element of the entire building is the overreaching roof structure measuring 108 x 39 meters constructed from laminated wooden load-bearing beams and 3 x 3 meter cassette pieces, all supported by just 18 slender columns. The integrated awnings in the cassette structure optimize the acoustic and thermal properties of the building. The large cantilevered roof symbolizes an invitation, intended to attract the attention of visitors and draw them inside: “It also creates an outdoor yet sheltered space where employees and visitors can meet and enjoy, for example, an afternoon coffee,” adds Matthias Sauerbruch.
Thanks to simple shapes, just a few types of materials used, yet highly quality materials, and exposed details, the building's concept clearly communicates with the surrounding world. Glass partitions inside create an impression of transparency and open communication while optimizing the use of natural light. The uniform floor made of natural stone visually connects the outdoor space with the interior. The façade of glass and aluminum utilizes alternating surfaces from highly glossy to satin matte, giving the exterior a dynamic appearance. Interior surfaces are finished in oak veneer.
The architects also paid great attention to the overall sustainability of the design and its impact on the environment. Due to its modular structure, the Hager Forum building is highly flexible; all requirements for new uses and changes can be carried out quickly and with minimal effort and expense. Compact dimensions of the building, sophisticated insulation, and glass surfaces for optimal use of natural light and heat, along with photovoltaic roof panels and a smart building control system, contribute to excellent energy efficiency and comfort while maintaining relatively low technological costs.
Architectural solution: from a holistic project to a cohesive spatial experience
The architects from Sauerbruch Hutton studio were also responsible for the design of the interior. “We always strive to create a holistic and cohesive concept for the entire project, from the appropriate integration of the building into the surrounding environment to the smallest details,” says Julia Knaak, an architect from Sauerbruch Hutton and project manager for Hager Forum. The immediate surroundings, designed by Sinai landscape architects, were given a distinctive character primarily by tall pines. These green oases on the northern side of the complex contrast with the busy courtyard and provide a peaceful refuge for employees and visitors.
Hager Forum represents a unique architectural work that feels both cohesive and open. The building reflects the nature of the Hager Group: it directly invites employees and visitors to enter and serves as a forum in the true sense of the word - an open space for the exchange of ideas and information, for collaboration and innovation.
Hager Group's connection to the region
The construction of Hager Forum began in September 2013 and was completed in just 21 months. During that time, five and a half thousand cubic meters of concrete, 700 tons of steel, 125 kilometers of electrical cables, 950 cubic meters of wood, and last but not least, nearly 20 million euros were consumed. On the roof, 440 photovoltaic panels are installed, which produce sufficient energy to cover two-thirds of the building's consumption. Twenty-five construction and craft firms were involved in the construction, including several local businesses from the Alsace and Saar region. Thanks to this close connection with the region and its inhabitants, Hager Forum has managed to establish solid roots in Obernai even before its opening - which is immensely important for the Franco-German family company.
In February 2016, Hager Forum received "Special Recognition" at the official award ceremony of the "German Design Awards" in Frankfurt am Main.
 |
| Hager forum exterior |
An open space for collaboration, exchange of experiences, innovation, and shaping the future
Responding to an ever-changing world, looking ahead, constantly improving, and being among the pioneers in its field has always been the goal of the Hager Group. Daniel Hager, CEO of the group, summarizes the reasons for the creation of the Forum as follows: “It is a new chapter in our history that we are writing together with our employees, customers, and all visitors. Hager Forum is our response to the necessity of adapting our work methods to the challenges of tomorrow and constantly improving. If we want to be ready for the challenges that the future will bring and be able to succeed in new markets, we must continuously move forward.”
Architecture and design: transparent form, pure materials, intelligent details
“The most challenging aspect of the entire project was the enormous diversity of requirements and functions that the final design had to meet. The goal was to design a building that lives, breathes, and connects visitors in various ways,” explains Matthias Sauerbruch. Hager Forum was designed as a building with an H-shaped floor plan, featuring two central atriums bordered by two multi-story wings. In addition to exhibitions, showrooms, conference rooms, the Spark café, and a design shop, the ground floor contains a large open space, a kind of central space known as the “Hub.” The two central spaces are visually separated by a bridge connecting both side wings. Matthias Sauerbruch says: “Thanks to this solution, we were able to create a space with a capacity of up to 400 people so that visitors do not feel lost in smaller groups.” To prevent the bridge supports from appearing too robust, the architects chose a sophisticated solution for the bridge structure. Thanks to the prestressed supports, the concrete bridge has a free span of 21 meters.
 |
| Hager forum front view |
The first floor provides ample space for creative work, meetings, and knowledge exchange in several modern airy offices, meeting rooms, and training rooms. Hager Forum thus promotes and simultaneously requires entirely new ways of working and thinking, where there are no barriers, and synergies are maximally utilized.
Perhaps the most impressive element of the entire building is the overreaching roof structure measuring 108 x 39 meters constructed from laminated wooden load-bearing beams and 3 x 3 meter cassette pieces, all supported by just 18 slender columns. The integrated awnings in the cassette structure optimize the acoustic and thermal properties of the building. The large cantilevered roof symbolizes an invitation, intended to attract the attention of visitors and draw them inside: “It also creates an outdoor yet sheltered space where employees and visitors can meet and enjoy, for example, an afternoon coffee,” adds Matthias Sauerbruch.
Thanks to simple shapes, just a few types of materials used, yet highly quality materials, and exposed details, the building's concept clearly communicates with the surrounding world. Glass partitions inside create an impression of transparency and open communication while optimizing the use of natural light. The uniform floor made of natural stone visually connects the outdoor space with the interior. The façade of glass and aluminum utilizes alternating surfaces from highly glossy to satin matte, giving the exterior a dynamic appearance. Interior surfaces are finished in oak veneer.
The architects also paid great attention to the overall sustainability of the design and its impact on the environment. Due to its modular structure, the Hager Forum building is highly flexible; all requirements for new uses and changes can be carried out quickly and with minimal effort and expense. Compact dimensions of the building, sophisticated insulation, and glass surfaces for optimal use of natural light and heat, along with photovoltaic roof panels and a smart building control system, contribute to excellent energy efficiency and comfort while maintaining relatively low technological costs.
Architectural solution: from a holistic project to a cohesive spatial experience
The architects from Sauerbruch Hutton studio were also responsible for the design of the interior. “We always strive to create a holistic and cohesive concept for the entire project, from the appropriate integration of the building into the surrounding environment to the smallest details,” says Julia Knaak, an architect from Sauerbruch Hutton and project manager for Hager Forum. The immediate surroundings, designed by Sinai landscape architects, were given a distinctive character primarily by tall pines. These green oases on the northern side of the complex contrast with the busy courtyard and provide a peaceful refuge for employees and visitors.
 |
| Café |
Hager Forum represents a unique architectural work that feels both cohesive and open. The building reflects the nature of the Hager Group: it directly invites employees and visitors to enter and serves as a forum in the true sense of the word - an open space for the exchange of ideas and information, for collaboration and innovation.
Hager Group's connection to the region
The construction of Hager Forum began in September 2013 and was completed in just 21 months. During that time, five and a half thousand cubic meters of concrete, 700 tons of steel, 125 kilometers of electrical cables, 950 cubic meters of wood, and last but not least, nearly 20 million euros were consumed. On the roof, 440 photovoltaic panels are installed, which produce sufficient energy to cover two-thirds of the building's consumption. Twenty-five construction and craft firms were involved in the construction, including several local businesses from the Alsace and Saar region. Thanks to this close connection with the region and its inhabitants, Hager Forum has managed to establish solid roots in Obernai even before its opening - which is immensely important for the Franco-German family company.
In February 2016, Hager Forum received "Special Recognition" at the official award ceremony of the "German Design Awards" in Frankfurt am Main.
The English translation is powered by AI tool. Switch to Czech to view the original text source.
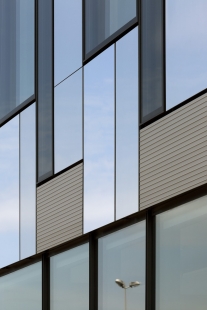
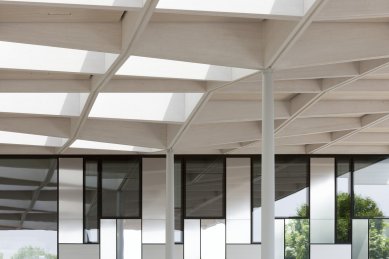
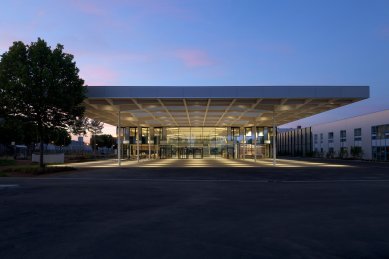



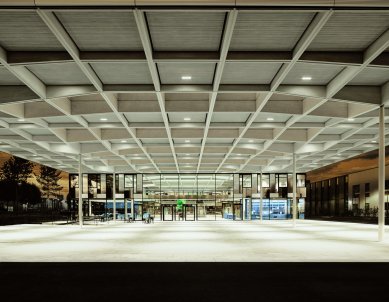
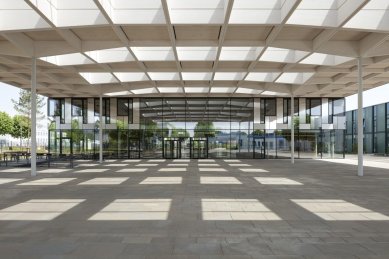
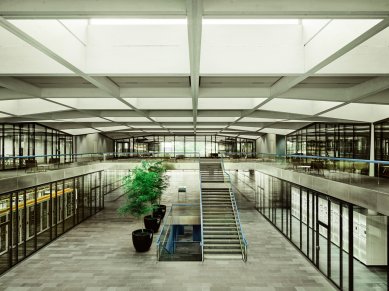

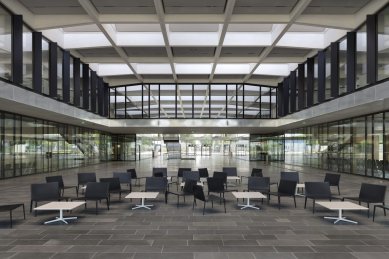
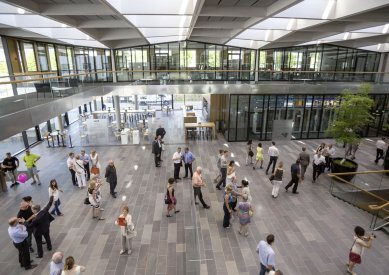
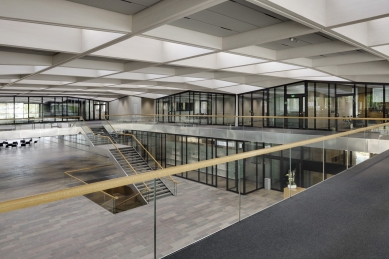

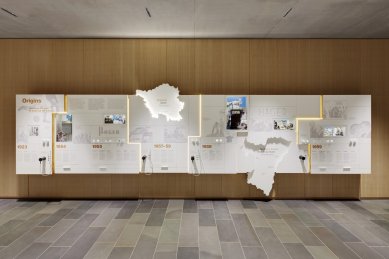
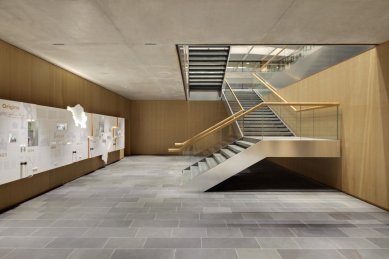
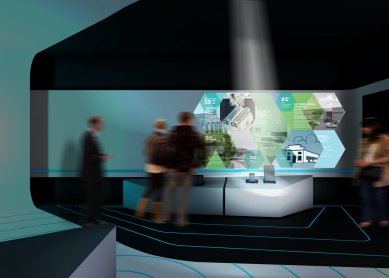

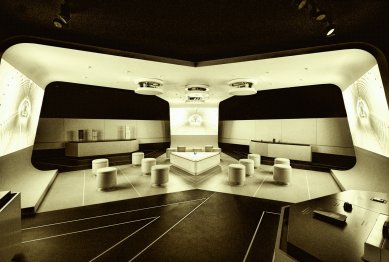
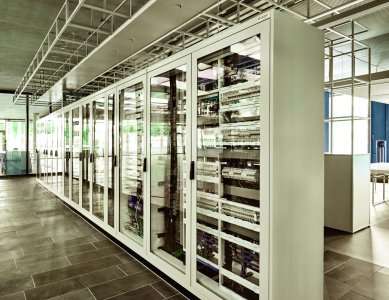
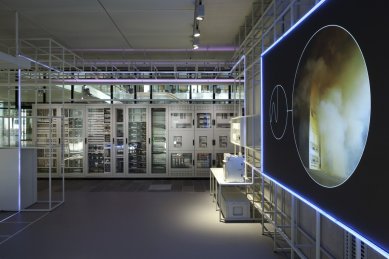
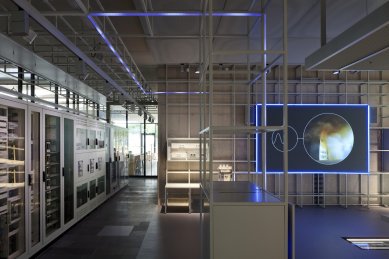
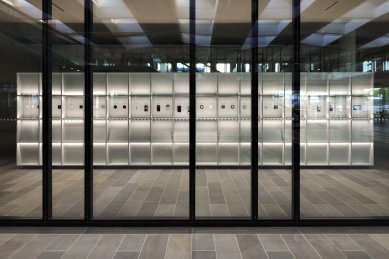
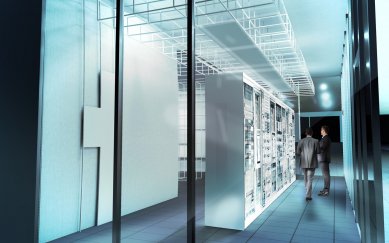
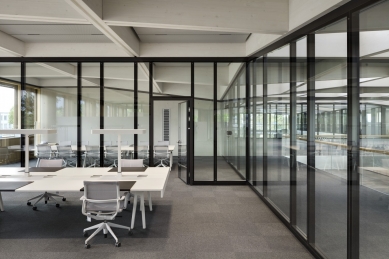
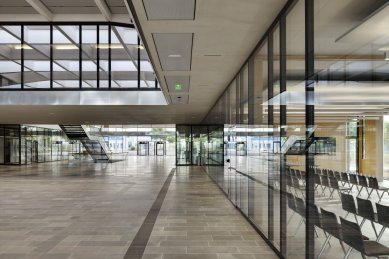

0 comments
add comment








