
Maintenance-free family house with clear specifications, smooth plaster finishes, and cedar and corten facades
Clean and simple lines, natural materials, and an emphasis on low operating costs create a pleasant atmosphere for living.
In a residential area near the center of the city of Zlín stands a family building that is a permanent home to a married couple and their two pet dogs. The surrounding structure, which is approximately 30 to 70 years old, ensures that the house differs in appearance and materials used, while respecting the character of the city in its scale. When commissioning the project to the architects, the owners were clear. The criteria became the requirement for easy operation and maintenance, while it was also important to create spaces for comfortable living, including sufficient storage space. Besides the couple, the house is occasionally occupied by their son and daughter with their partners. The views of the city could not be overlooked, and of course, the financial possibilities of the investor were also a consideration. And how did the architectural office OK Plan Architects, led by Luděk Rýzner, tackle this task? Judge for yourself.
The first steps were towards trusting the architects
With a few key definitions, requests, and wishes, Mr. Pavel entrusted the design of the house entirely to the architect, as he and his wife liked previous projects by OK Plan Architects. Construction began on a plot of 456 m², maintained as a garden. After excavating part of the land, it was possible to sink the underground floor into the terrain due to the sufficient elevation of the plot. The built-up area is 127 m². The plot is defined by the convergence of two roads, and on the northern side, it borders a neighboring plot. The underground and two above-ground floors provide a usable area of 330.7 m². Structurally, the house is designed as a building with reinforced concrete ceilings and walls made of ceramic blocks. The large glazed areas are supported by steel columns made of rolled beams. At the level of the first above-ground floor, dominant circular-section steel columns with anti-corrosive coating support the second floor. You cannot miss them.
Smooth cooperation
The façade meets the requirement for maintenance-free operation. On the exterior, there is a combined cladding of cedar and corten sheet, with some areas left in exposed concrete. The inverted roof with heavy asphalt waterproofing and a cover of river pebbles replaces traditional roofing. "Creating the study and subsequently the project was relatively quick. Thanks to constructive discussions with the client, who knew what they wanted, we managed to piece together the puzzle of materials into a meaningful whole quite easily," describes the collaboration Libor Chovanec from OK Plan Architects s.r.o. "The investor was open to experimenting with materials that we used for the first time on this project. For example, the troweled stucco in the interiors turned out very well. The processing of the cedar façade in the exterior is also detailed meticulously," adds Libor Chovanec. The calm course of construction and the pleasant non-conflict communication between the architect and the investor, and subsequently with the construction company, culminated in a perfect craftsmanship result in both the interior and exterior.
Windows and doors that don't obstruct the view, but rather enhance it
It's no coincidence that the openings were supplied by DAFE-PLAST, a company that the architects at OK Plan Architects have regularly collaborated with for many years. "The entire implementation was challenging, from the beginning with an emphasis on detail execution. The task required combining different systems. Notably, the projecting façade structures extended to the level of the parapet. All window and façade profiles from the German brand Schüco are installed flush with the exterior of the façade and supplied including vapor-tight and vapor-permeable strips in combination with the insulation box," explains Ing. Miroslav Culka from DAFE-PLAST. Large-format sliding doors from the AWS 70.HI PASK system in the living area are embedded in a highly thermally insulated façade structure made of aluminum FW 50+.HI. In the bathroom, a casement window from the AWS 70.HI system provides a view outside, also extended to the level of the parapet. An elongated window integrated into the kitchen cabinetry is the same profile but is additionally equipped with hidden fittings from Schüco AvanTec. The color of the window frames was chosen as black matte (RAL 9005 matte). "Another interesting feature is the entrance door to the basement. We used the Schüco ADS 70.HI system with a leaf for flush-mounted corten sheet filling. Thus, the doors visually blend with the façade into which they are set," adds Ing. Miroslav Culka.
Central vacuum cleaner and tiles were banned
The ground floor of the house is designed as a separate living unit that provides a base for their returning daughter and her partner, who live abroad, as well as other visitors. The couple has definitely not considered renting out these spaces. In presenting their ideas to the architect, the owners also had several restrictions. They did not desire, for example, a central vacuum cleaner, tiles, or blinds that would disrupt the overall concept of the window solutions; as mentioned, these are set flush with the façade. The requirement for shading can be resolved in the project with internal roller blinds or curtains.
The same rules for the interior and exterior
The concept of the interior was meant to correlate with the materials used in the exterior and vice versa. Therefore, the fundamental concept is a combination of wooden floors and other interior elements, steel sheet cladding, ceilings made of exposed concrete, and cement-lime plasters with a troweled surface. Each material retains its natural structure. All the layers used (protective, fixing, etc.) were exclusively transparent. The floor features wooden multilayer parquet from Solidfloor (Vintage collection) with patina and an oiled surface finish, supplied for the project by Kratochvíl parket profi, s.r.o. The rustic oak collection was intentionally chosen with prominent and partially repaired knots and growth rings, which contrast and highlight the flooring perfectly. All other wooden elements in the interior are also made of oak. Let us highlight the staircase, made from solid oak, slightly brushed and then oiled. It is designed as a standalone structure, anchored on one side to the wall.
A wall covered with sheet metal
The ceilings of the rooms are adorned with exposed concrete coated with transparent varnish. The walls are protected and beautified by cement-lime plasters with troweling in their natural shade. Only in the bathrooms were Venetian stuccos and Pandomo topping used. The exclusivity is offered by the wall in the living room, which was intentionally covered with sheet metal, beautifully contrasting with the wooden floors and furniture. When we are in the living area, let’s point out the spacious sofa with a textile finish and the wood-burning fireplace insert. This was integrated into the project at Mr. Pavel's request. Storage spaces are primarily ensured by custom-built furniture. Some parts, such as chairs, armchairs, or the sofa in the living area and kitchen, are typical products. The kitchen cabinetry is completely atypical and custom-made. It stands out not only in its overall design but also in the structure of the material. Brushed oak alternates with high-gloss oak. The work surface is made of African granite.
From the bedroom to the terrace
The interior of the bedroom corresponds with the character of the other rooms. The exclusive benefit of this space is access to the open terrace. The terrace, used mainly in the spring and summer months, enchants everyone with its beautiful view of the city of Zlín. The view opens up to a cozy, intentionally low-maintenance garden with a lower terrace and a pool. Bangkirai wood was used for the terrace flooring. The garden is designed to live "its own life" and not require much effort. There is a traditional lawn, grapevines, and a rock garden that gradually becomes overgrown with vegetation. Every day, two pets, a Jack Russell terrier and a Chihuahua, actively enjoy the garden. Privacy is ensured by a fence made of wire baskets, partially filled with stones and partly overgrown with vegetation, which overall "softens" and enlivens the fence.
Heat pump and fireplace insert
Parking is provided by a double garage accessible from the street, which is connected to the entrance vestibule of the family house. The primary heating source for the house is a heat pump. Heat enters the interior through a combination of floor convectors, underfloor heating, and radiator units. Locally, a fireplace insert also provides warmth. The technical facilities of the house are located in the underground floor.
The first steps were towards trusting the architects
With a few key definitions, requests, and wishes, Mr. Pavel entrusted the design of the house entirely to the architect, as he and his wife liked previous projects by OK Plan Architects. Construction began on a plot of 456 m², maintained as a garden. After excavating part of the land, it was possible to sink the underground floor into the terrain due to the sufficient elevation of the plot. The built-up area is 127 m². The plot is defined by the convergence of two roads, and on the northern side, it borders a neighboring plot. The underground and two above-ground floors provide a usable area of 330.7 m². Structurally, the house is designed as a building with reinforced concrete ceilings and walls made of ceramic blocks. The large glazed areas are supported by steel columns made of rolled beams. At the level of the first above-ground floor, dominant circular-section steel columns with anti-corrosive coating support the second floor. You cannot miss them.
Smooth cooperation
The façade meets the requirement for maintenance-free operation. On the exterior, there is a combined cladding of cedar and corten sheet, with some areas left in exposed concrete. The inverted roof with heavy asphalt waterproofing and a cover of river pebbles replaces traditional roofing. "Creating the study and subsequently the project was relatively quick. Thanks to constructive discussions with the client, who knew what they wanted, we managed to piece together the puzzle of materials into a meaningful whole quite easily," describes the collaboration Libor Chovanec from OK Plan Architects s.r.o. "The investor was open to experimenting with materials that we used for the first time on this project. For example, the troweled stucco in the interiors turned out very well. The processing of the cedar façade in the exterior is also detailed meticulously," adds Libor Chovanec. The calm course of construction and the pleasant non-conflict communication between the architect and the investor, and subsequently with the construction company, culminated in a perfect craftsmanship result in both the interior and exterior.
Windows and doors that don't obstruct the view, but rather enhance it
It's no coincidence that the openings were supplied by DAFE-PLAST, a company that the architects at OK Plan Architects have regularly collaborated with for many years. "The entire implementation was challenging, from the beginning with an emphasis on detail execution. The task required combining different systems. Notably, the projecting façade structures extended to the level of the parapet. All window and façade profiles from the German brand Schüco are installed flush with the exterior of the façade and supplied including vapor-tight and vapor-permeable strips in combination with the insulation box," explains Ing. Miroslav Culka from DAFE-PLAST. Large-format sliding doors from the AWS 70.HI PASK system in the living area are embedded in a highly thermally insulated façade structure made of aluminum FW 50+.HI. In the bathroom, a casement window from the AWS 70.HI system provides a view outside, also extended to the level of the parapet. An elongated window integrated into the kitchen cabinetry is the same profile but is additionally equipped with hidden fittings from Schüco AvanTec. The color of the window frames was chosen as black matte (RAL 9005 matte). "Another interesting feature is the entrance door to the basement. We used the Schüco ADS 70.HI system with a leaf for flush-mounted corten sheet filling. Thus, the doors visually blend with the façade into which they are set," adds Ing. Miroslav Culka.
Central vacuum cleaner and tiles were banned
The ground floor of the house is designed as a separate living unit that provides a base for their returning daughter and her partner, who live abroad, as well as other visitors. The couple has definitely not considered renting out these spaces. In presenting their ideas to the architect, the owners also had several restrictions. They did not desire, for example, a central vacuum cleaner, tiles, or blinds that would disrupt the overall concept of the window solutions; as mentioned, these are set flush with the façade. The requirement for shading can be resolved in the project with internal roller blinds or curtains.
The same rules for the interior and exterior
The concept of the interior was meant to correlate with the materials used in the exterior and vice versa. Therefore, the fundamental concept is a combination of wooden floors and other interior elements, steel sheet cladding, ceilings made of exposed concrete, and cement-lime plasters with a troweled surface. Each material retains its natural structure. All the layers used (protective, fixing, etc.) were exclusively transparent. The floor features wooden multilayer parquet from Solidfloor (Vintage collection) with patina and an oiled surface finish, supplied for the project by Kratochvíl parket profi, s.r.o. The rustic oak collection was intentionally chosen with prominent and partially repaired knots and growth rings, which contrast and highlight the flooring perfectly. All other wooden elements in the interior are also made of oak. Let us highlight the staircase, made from solid oak, slightly brushed and then oiled. It is designed as a standalone structure, anchored on one side to the wall.
A wall covered with sheet metal
The ceilings of the rooms are adorned with exposed concrete coated with transparent varnish. The walls are protected and beautified by cement-lime plasters with troweling in their natural shade. Only in the bathrooms were Venetian stuccos and Pandomo topping used. The exclusivity is offered by the wall in the living room, which was intentionally covered with sheet metal, beautifully contrasting with the wooden floors and furniture. When we are in the living area, let’s point out the spacious sofa with a textile finish and the wood-burning fireplace insert. This was integrated into the project at Mr. Pavel's request. Storage spaces are primarily ensured by custom-built furniture. Some parts, such as chairs, armchairs, or the sofa in the living area and kitchen, are typical products. The kitchen cabinetry is completely atypical and custom-made. It stands out not only in its overall design but also in the structure of the material. Brushed oak alternates with high-gloss oak. The work surface is made of African granite.
From the bedroom to the terrace
The interior of the bedroom corresponds with the character of the other rooms. The exclusive benefit of this space is access to the open terrace. The terrace, used mainly in the spring and summer months, enchants everyone with its beautiful view of the city of Zlín. The view opens up to a cozy, intentionally low-maintenance garden with a lower terrace and a pool. Bangkirai wood was used for the terrace flooring. The garden is designed to live "its own life" and not require much effort. There is a traditional lawn, grapevines, and a rock garden that gradually becomes overgrown with vegetation. Every day, two pets, a Jack Russell terrier and a Chihuahua, actively enjoy the garden. Privacy is ensured by a fence made of wire baskets, partially filled with stones and partly overgrown with vegetation, which overall "softens" and enlivens the fence.
Heat pump and fireplace insert
Parking is provided by a double garage accessible from the street, which is connected to the entrance vestibule of the family house. The primary heating source for the house is a heat pump. Heat enters the interior through a combination of floor convectors, underfloor heating, and radiator units. Locally, a fireplace insert also provides warmth. The technical facilities of the house are located in the underground floor.
The English translation is powered by AI tool. Switch to Czech to view the original text source.
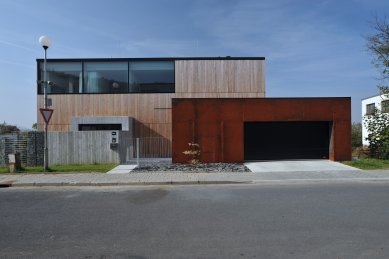
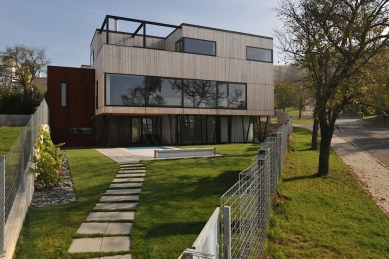
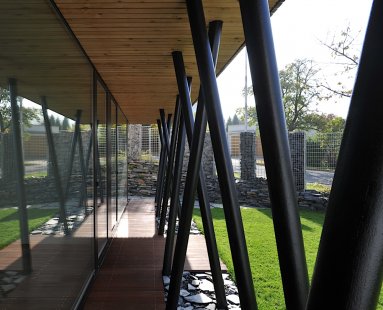
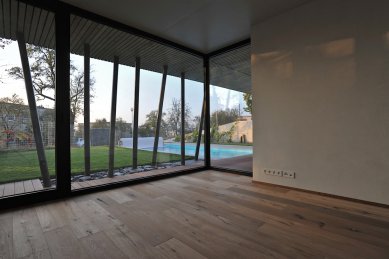
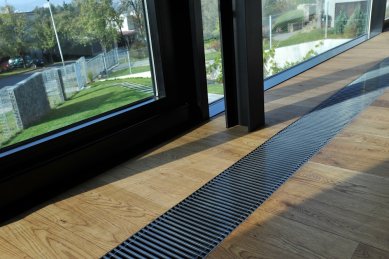
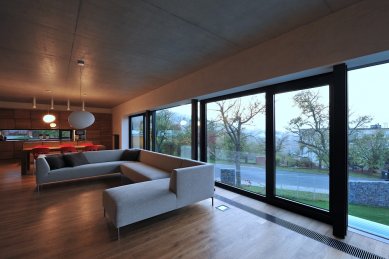
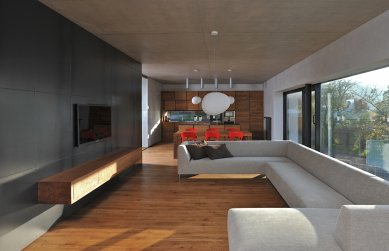
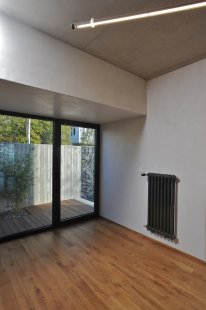
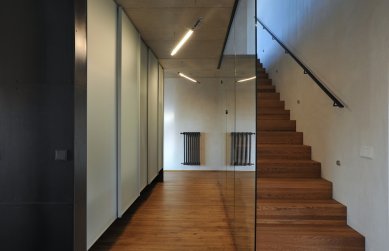
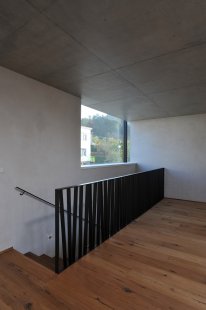
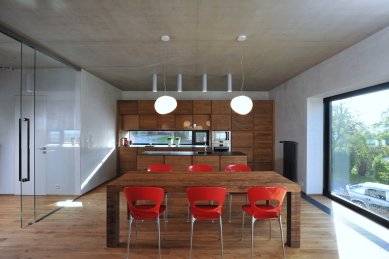

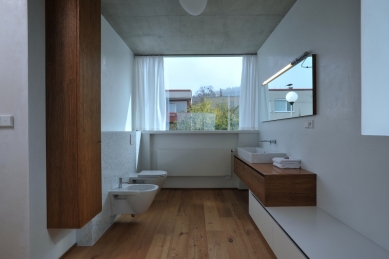
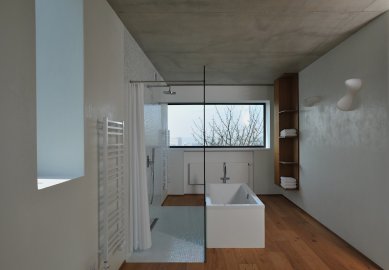
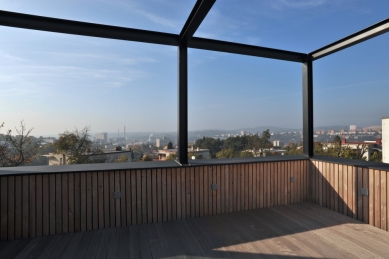
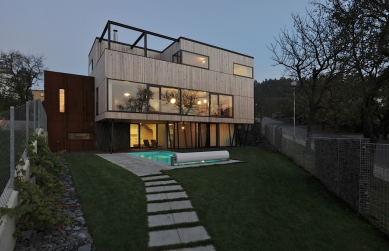
2 comments
add comment
Subject
Author
Date
Detail vytažených oken?
rda
10.07.13 01:03
...detal
Jaroslav Matoušek
10.07.13 10:19
show all comments
Related articles
0
10.01.2014 | Sample school facility for more than 3,000 children has risen in Luxembourg
0
03.10.2013 | The new 5-ray administrative building of the energy company Statoil ASA is located on the premises of the former airport
0
22.04.2013 | The Schüco ASS 77 PD.SI sliding system with a hidden frame now offers the unique option of a 90° corner solution with perfectly clean lines
0
18.03.2013 | Modern energy-efficient family house with a perfect view like from an observation tower
0
23.02.2012 | Integrated window ventilation system Schüco VentoTherm with air recovery, filter, and automated control
0
03.11.2011 | Window and door aluminum profiles Schüco for automated and energy-efficient buildings
0
13.07.2011 | Family house with an ingenious atrium and an unusual façade <nobr>made of polycarbonates,</nobr> laminates, and large glazed surfaces










