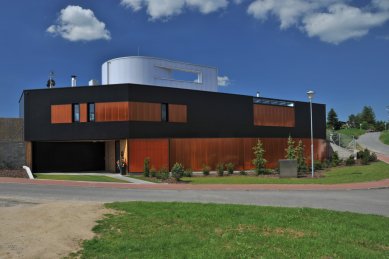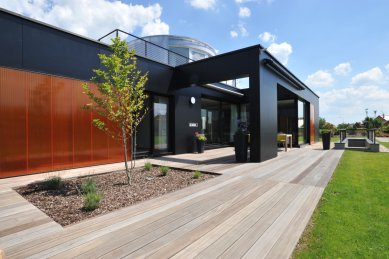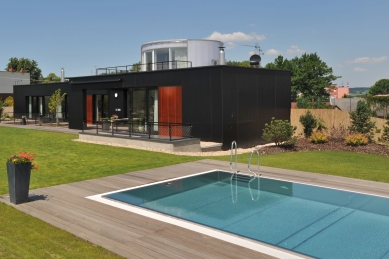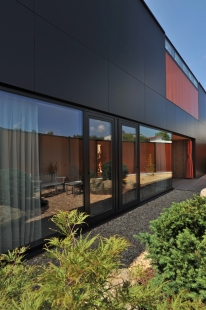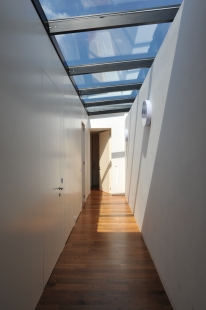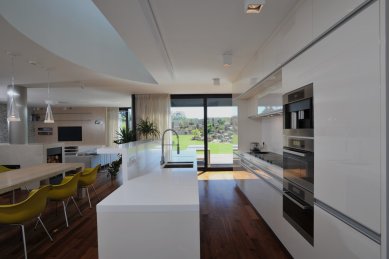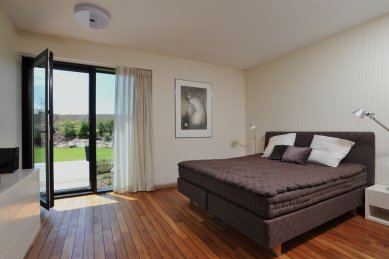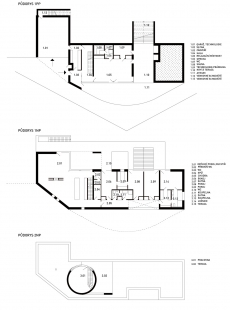Contemporary architecture of family housing is heading in various directions, from typological objects, through urban complexes, to completely original houses whose authors strive not to succumb to the crowd's "madness," respect certain qualitative principles and requirements, and present their own, that is, individual style of work. And certainly, Mr. Luděk Rýzner with his company OK Plan Architects would fall into the last mentioned group, as the creator of a number of interesting realizations, especially above-standard private projects, which have absolutely nothing in common with mass production. Let us consider a work in which the group of architects from OK Plan Architects did not hold back on the demands for originality, quality, functionality, and perfect integration into the surrounding environment.




