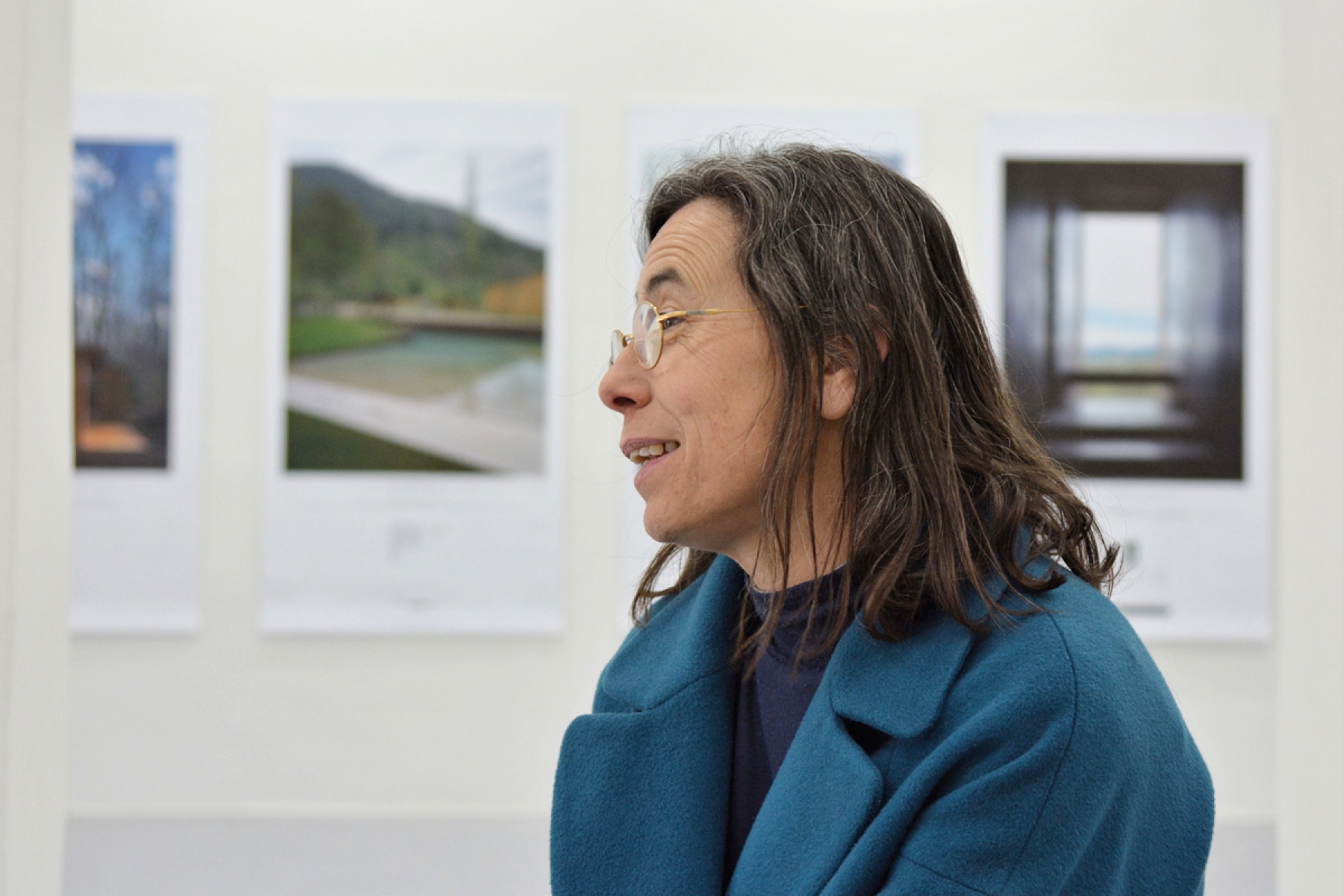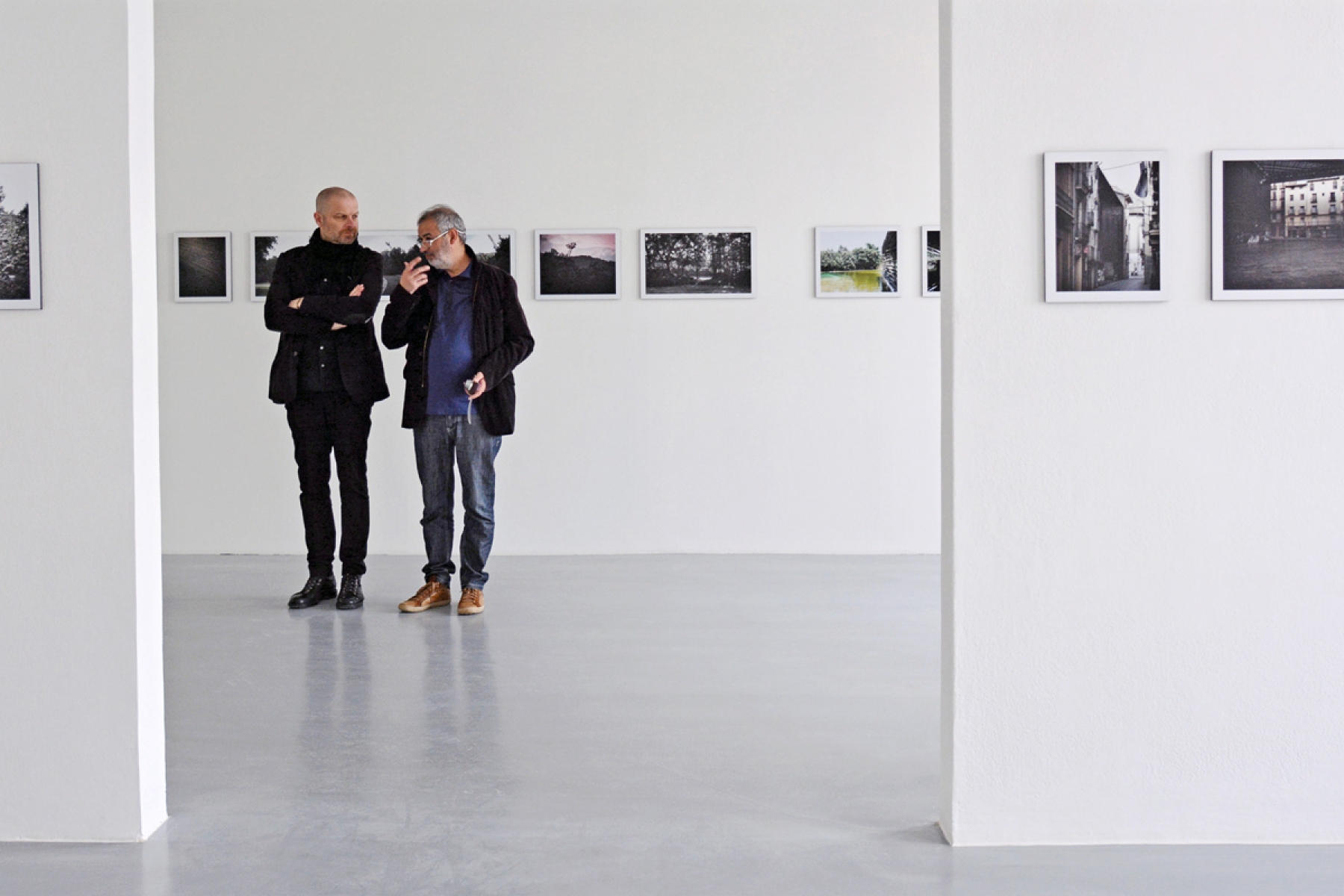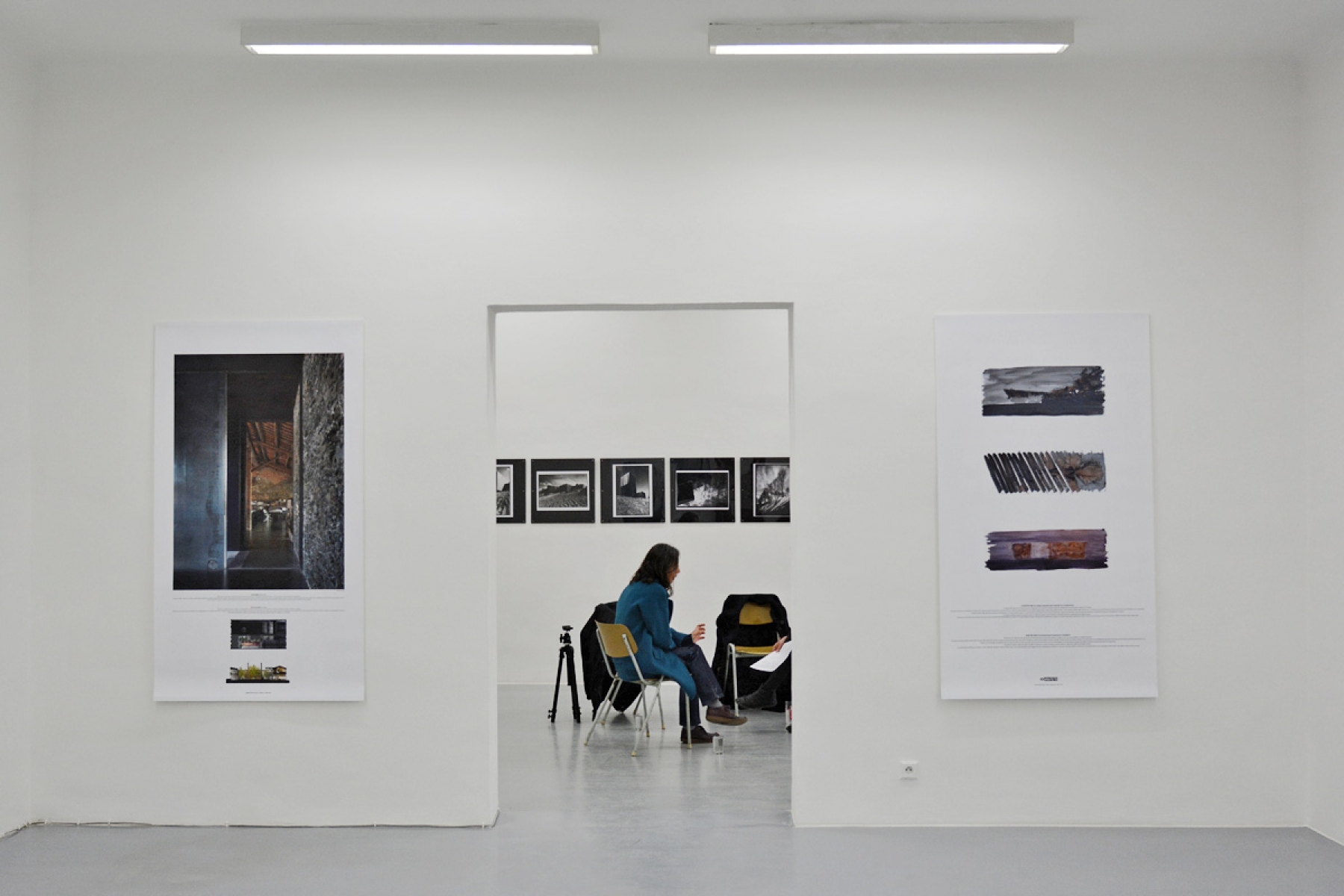
Interview with RCR Arquitectes
The interview between Michaela Benešová and Carme Pigem from RCR Arquitectes took place on April 1, 2015, in the space of the Gallery of Contemporary Art and Architecture in České Budějovice.
After you graduated from ETSAV, a university located ten kilometers from Barcelona, you returned to Olot, a small town hidden in the hills of the beautiful volcanic landscape of La Garrotxa. Was it a difficult decision to establish your practice in a small town with little architectural competition, yet also few opportunities to build?
We decided to return home, to our hometown to work. For us, that decision felt quite natural.
Olot is located near Barcelona - an international cultural center. However, it is surrounded by mountains on all sides. This combination of proximity and separation can evoke quite strange, even oppressive feelings.
This is possible, but we are so concentrated on our work that we do not feel this at all.
As one of your sources of inspiration, alongside the volcanic landscape of La Garrotxa and Catalan tradition, you also mention traditional Japanese architecture. How has your visit to Japan influenced your work?
Primarily in the importance of awakening the senses. That is, spaces must convey certain emotions in addition to their function.
The history of Espai Barberí - the place where your office is located - is very interesting. Why did you choose this old bell foundry? What does this space mean to you?
When we saw the space, we fell in love with it. There was a sense of fire, history. In addition, this space has a very good location in relation to the city center, which was particularly important to us from a practical and functional point of view. We have always been interested not only in activities related to architecture but in all cultural events. We therefore established a foundation with the vision that the space could serve not only our architectural activities but also various events and courses, such as those we organize in the summer.
In a way, we decided to enter this space with our interventions similarly to how we enter the landscape - always seeking a balance between what exists and what does not.
And I believe this intervention truly represents our attitude towards architecture.
You have experience teaching at various European universities. How did the idea of organizing a summer school come about?
Every year we receive many requests from people interested in a summer internship in our studio. However, we close the studio for a month in summer due to vacation.
Due to the distances we had to travel, we ended our teaching phase at the university, yet we still wanted to share our experiences.
It occurred to us that instead of commuting to school, why couldn’t students interested in our architecture come to us?
This led to something special that works very well because people come to our region, our studio, visit our projects, and we are with them the entire time.
It is a deep immersion for people interested in our work, it is an absolute immersion into the architecture of our studio.
How long does this workshop last and what is its purpose?
It lasts one month and processes a theme with the aim of achieving a visible and communicable result.
We try to involve the city, which also participates in our activities.
During the course, a great influx of energy is created.
Your foundation Bunka also collaborates with the town hall. Could you please specify how? Is this the way you envision an “imaginary city”?
On one hand, within the workshop, we organize lectures that are open to everyone. They are not exclusively for workshop participants. This way, we are trying to create a cultural movement in Olot related to the theme of architecture. On the other hand, we devise project themes in relation to the city. However, more than a realistic vision - a project that could be realized tomorrow - there is an effort to create an imaginary city. Because this way we can expand the possibilities of understanding the city from a different perspective, betting on potential future projects. In a way, it is about opening the mind from an architectural and urban planning perspective. And the city is indeed very interested in what is happening here.
The way you present your projects is quite specific. There is a clear interest in precisely expressing your ideas, whether graphically in the project phase or through photographs of your buildings. Do you think it is important for architects to create a certain identity in this way?
We architects are the originators of ideas. However, we do not create these ideas ourselves, nor are they intended for us. They are created for others and realized by others. And this ability for graphic communication is very important to make it feasible. Gradually, we have developed a way to graphically express them. And this way perhaps has its own distinctive style.
Some of your projects are hidden in the ground, while others reveal a different and unmistakable world behind old walls. What is the main connection between these ideas?
In a way, in the architecture we create, we strive for the person who enters these spaces and discovers them to feel something exceptional. They are not spaces that can be seen all at once, but rather must be gradually uncovered. You see part and want to know more.
How did you manage in the early days of your career to convince clients to let you build a family house made of glass and steel?
In communication with our clients, it is always a very slow process, during which there is significant exchange of ideas. We do not impose our ideas; instead, we must enter slowly. One cannot say, “I will build this for you.” At the beginning, we ask about our clients’ requirements and then explain that we will explore their needs. First, we discuss the solutions - what the house actually arises from, and later the material and appearance of the house gradually emerge.
How long does such a process take?
I think we could count around five years. Two years spent with the project and three years for the construction itself. So these are fairly long processes.
Some of your projects are also created in parts, such as the Mirador villa. First, the villa was created, and then the water zone.
Yes, yes...
In recent years, we have been talking about the economic crisis that has particularly affected southern Europe. I would be interested to know how you view the crisis? Has this crisis affected RCR? And do you see the fact that you are recently realizing many projects outside Spain as a, let’s say, positive outcome of this crisis?
It is clear that Spain has been severely affected by the crisis. However, we see it not only from an economic perspective.
We have understood that it is also connected to a value hierarchy. And in this context, we believe it is a positive change.
At the moment when there are changes in people’s lifestyles, basic needs and spaces necessary for life change.
So we do not fully perceive the crisis as negative. In Chinese, the word for crisis is expressed with two ideograms – one characterizes danger, the other opportunity.
We feel very close to this definition of the word crisis, which comprises these two concepts.
You work on several projects in Dubai. How is it to work in a country with such a different culture and landscape? How does this experience enrich you?
From an architectural perspective, the structures being created here have a very Western structure.
On the other hand, we are also fascinated by Arab architecture and believe that the Alhambra Palace in Granada is one of the most beautiful buildings ever constructed.
What interests us is the way in which the qualities of this architecture can be conveyed, the connection with the climate, sensitivity to sounds, scents, the movement of air, the coolness within buildings, along with all the richness expressed by Arab architecture.
And we strive to carry these values into constructions, into architecture that takes into account the location in which it is created.
There is a significant difference between the scale of buildings being constructed in La Garrotxa and those designed for Dubai. Do you view projects in Dubai as an opportunity to apply your theories on a larger scale?
We have realized that we would like to create in the same way small pieces of design (on which we are also working) similarly to large-scale buildings.
So we can change our work methods, but we do not change the attitude or our creative process itself. The creative process always remains the same, regardless of the scale of the project.
However, in these projects, we can see a different expression than what we are used to perceiving as RCR.
We have always been interested in exploring the relationship between architecture and the exterior, the landscape, and air. How emptiness gives meaning to fullness, just as silence has its function in music. It is possible that the expression changes a bit, but we do not strive for a specific expression.
We are more interested in the process and approach - the way in which one can work with values that lead us to our own form.
What are the current trends in architecture, in your opinion?
I would say it is very diverse, as we find ourselves in a very complex world, where some see architecture more as a field of strategies and approaches, while others view it more from the perspective of construction and function.
We continue to believe that an important factor is the individual - their essence and spirituality. And we strive for architecture to help them find their specificity.
We do not try to engage in developmental strategies, sustainability, and similar concepts that stem from them. We strive to work on the basic concepts - space designed for humans.
More than a year ago, the Soulages museum was inaugurated in France. What does this project mean to you?
For us, this project is very important as it is the first museum we have built.
It has been a great pleasure for us to design a museum dedicated to the painter Pierre Soulages - a painter whose work is a significant source of inspiration for us.
Moreover, the fact that it is a museum where content is well known transforms this project into a very interesting piece of architecture. It is an architectural work that establishes very specific relationships with the place where it is located, with its own content, with the entire work of Pierre Soulages, thus transcending the scope of its exhibition.
We are very satisfied with this project.
Recently, an exhibition titled "Cretivitat Compartida" / "Shared Creativity" was launched at the Palau Robert in Barcelona. This exhibition maps the trajectory of RCR over the past twenty-five years. Congratulations! What can be seen at this exhibition?
It is a very complex exhibition, but we could summarize it into three distinct parts.
On one side, there are seven works highlighted that represent the main concepts the exhibition curator Josep Maria Montaner emphasized. These seven works are presented in great detail.
The next part is dedicated to themes such as thinking, humans, the woman cloud /mujer nube/ - a theme that we have developed extensively.
And the third part deals with the present and the future. But there is much more to see - including family houses.
It seems necessary to visit this exhibition.
Yes, of course. /laugh/
Recently, you have been very focused on innovation and the use of new materials, new forms. Previously, you focused more on using steel.
We started working a lot with stone, then steel, and now glass, as seen in Les Cols Pavellons. Working with steel is very interesting for us. It is an important element in our journey, but it has never been the only material.
Now we are working with new material possibilities, constantly researching and discovering.
In Espai Barberí, before ascending the stairs to the first floor where your office and the office of permanent staff are located, it is necessary to take off one's shoes. Where does this idea come from in a country where people hardly ever take off their shoes at home?
Yes, that is true, they never take off their shoes... However, we all wear slippers in the studio. In a way, it is an attempt to put an end to the feeling of work. Because for us, it doesn’t mean going to work; it means being at home and creating.
Carme, thank you very much for this interview!!!
We decided to return home, to our hometown to work. For us, that decision felt quite natural.
Olot is located near Barcelona - an international cultural center. However, it is surrounded by mountains on all sides. This combination of proximity and separation can evoke quite strange, even oppressive feelings.
This is possible, but we are so concentrated on our work that we do not feel this at all.
As one of your sources of inspiration, alongside the volcanic landscape of La Garrotxa and Catalan tradition, you also mention traditional Japanese architecture. How has your visit to Japan influenced your work?
Primarily in the importance of awakening the senses. That is, spaces must convey certain emotions in addition to their function.
The history of Espai Barberí - the place where your office is located - is very interesting. Why did you choose this old bell foundry? What does this space mean to you?
When we saw the space, we fell in love with it. There was a sense of fire, history. In addition, this space has a very good location in relation to the city center, which was particularly important to us from a practical and functional point of view. We have always been interested not only in activities related to architecture but in all cultural events. We therefore established a foundation with the vision that the space could serve not only our architectural activities but also various events and courses, such as those we organize in the summer.
In a way, we decided to enter this space with our interventions similarly to how we enter the landscape - always seeking a balance between what exists and what does not.
And I believe this intervention truly represents our attitude towards architecture.
You have experience teaching at various European universities. How did the idea of organizing a summer school come about?
Every year we receive many requests from people interested in a summer internship in our studio. However, we close the studio for a month in summer due to vacation.
Due to the distances we had to travel, we ended our teaching phase at the university, yet we still wanted to share our experiences.
It occurred to us that instead of commuting to school, why couldn’t students interested in our architecture come to us?
This led to something special that works very well because people come to our region, our studio, visit our projects, and we are with them the entire time.
It is a deep immersion for people interested in our work, it is an absolute immersion into the architecture of our studio.
How long does this workshop last and what is its purpose?
It lasts one month and processes a theme with the aim of achieving a visible and communicable result.
We try to involve the city, which also participates in our activities.
During the course, a great influx of energy is created.
Your foundation Bunka also collaborates with the town hall. Could you please specify how? Is this the way you envision an “imaginary city”?
On one hand, within the workshop, we organize lectures that are open to everyone. They are not exclusively for workshop participants. This way, we are trying to create a cultural movement in Olot related to the theme of architecture. On the other hand, we devise project themes in relation to the city. However, more than a realistic vision - a project that could be realized tomorrow - there is an effort to create an imaginary city. Because this way we can expand the possibilities of understanding the city from a different perspective, betting on potential future projects. In a way, it is about opening the mind from an architectural and urban planning perspective. And the city is indeed very interested in what is happening here.
The way you present your projects is quite specific. There is a clear interest in precisely expressing your ideas, whether graphically in the project phase or through photographs of your buildings. Do you think it is important for architects to create a certain identity in this way?
We architects are the originators of ideas. However, we do not create these ideas ourselves, nor are they intended for us. They are created for others and realized by others. And this ability for graphic communication is very important to make it feasible. Gradually, we have developed a way to graphically express them. And this way perhaps has its own distinctive style.
Some of your projects are hidden in the ground, while others reveal a different and unmistakable world behind old walls. What is the main connection between these ideas?
In a way, in the architecture we create, we strive for the person who enters these spaces and discovers them to feel something exceptional. They are not spaces that can be seen all at once, but rather must be gradually uncovered. You see part and want to know more.
How did you manage in the early days of your career to convince clients to let you build a family house made of glass and steel?
In communication with our clients, it is always a very slow process, during which there is significant exchange of ideas. We do not impose our ideas; instead, we must enter slowly. One cannot say, “I will build this for you.” At the beginning, we ask about our clients’ requirements and then explain that we will explore their needs. First, we discuss the solutions - what the house actually arises from, and later the material and appearance of the house gradually emerge.
How long does such a process take?
I think we could count around five years. Two years spent with the project and three years for the construction itself. So these are fairly long processes.
Some of your projects are also created in parts, such as the Mirador villa. First, the villa was created, and then the water zone.
Yes, yes...
In recent years, we have been talking about the economic crisis that has particularly affected southern Europe. I would be interested to know how you view the crisis? Has this crisis affected RCR? And do you see the fact that you are recently realizing many projects outside Spain as a, let’s say, positive outcome of this crisis?
It is clear that Spain has been severely affected by the crisis. However, we see it not only from an economic perspective.
We have understood that it is also connected to a value hierarchy. And in this context, we believe it is a positive change.
At the moment when there are changes in people’s lifestyles, basic needs and spaces necessary for life change.
So we do not fully perceive the crisis as negative. In Chinese, the word for crisis is expressed with two ideograms – one characterizes danger, the other opportunity.
We feel very close to this definition of the word crisis, which comprises these two concepts.
You work on several projects in Dubai. How is it to work in a country with such a different culture and landscape? How does this experience enrich you?
From an architectural perspective, the structures being created here have a very Western structure.
On the other hand, we are also fascinated by Arab architecture and believe that the Alhambra Palace in Granada is one of the most beautiful buildings ever constructed.
What interests us is the way in which the qualities of this architecture can be conveyed, the connection with the climate, sensitivity to sounds, scents, the movement of air, the coolness within buildings, along with all the richness expressed by Arab architecture.
And we strive to carry these values into constructions, into architecture that takes into account the location in which it is created.
There is a significant difference between the scale of buildings being constructed in La Garrotxa and those designed for Dubai. Do you view projects in Dubai as an opportunity to apply your theories on a larger scale?
We have realized that we would like to create in the same way small pieces of design (on which we are also working) similarly to large-scale buildings.
So we can change our work methods, but we do not change the attitude or our creative process itself. The creative process always remains the same, regardless of the scale of the project.
However, in these projects, we can see a different expression than what we are used to perceiving as RCR.
We have always been interested in exploring the relationship between architecture and the exterior, the landscape, and air. How emptiness gives meaning to fullness, just as silence has its function in music. It is possible that the expression changes a bit, but we do not strive for a specific expression.
We are more interested in the process and approach - the way in which one can work with values that lead us to our own form.
What are the current trends in architecture, in your opinion?
I would say it is very diverse, as we find ourselves in a very complex world, where some see architecture more as a field of strategies and approaches, while others view it more from the perspective of construction and function.
We continue to believe that an important factor is the individual - their essence and spirituality. And we strive for architecture to help them find their specificity.
We do not try to engage in developmental strategies, sustainability, and similar concepts that stem from them. We strive to work on the basic concepts - space designed for humans.
More than a year ago, the Soulages museum was inaugurated in France. What does this project mean to you?
For us, this project is very important as it is the first museum we have built.
It has been a great pleasure for us to design a museum dedicated to the painter Pierre Soulages - a painter whose work is a significant source of inspiration for us.
Moreover, the fact that it is a museum where content is well known transforms this project into a very interesting piece of architecture. It is an architectural work that establishes very specific relationships with the place where it is located, with its own content, with the entire work of Pierre Soulages, thus transcending the scope of its exhibition.
We are very satisfied with this project.
Recently, an exhibition titled "Cretivitat Compartida" / "Shared Creativity" was launched at the Palau Robert in Barcelona. This exhibition maps the trajectory of RCR over the past twenty-five years. Congratulations! What can be seen at this exhibition?
It is a very complex exhibition, but we could summarize it into three distinct parts.
On one side, there are seven works highlighted that represent the main concepts the exhibition curator Josep Maria Montaner emphasized. These seven works are presented in great detail.
The next part is dedicated to themes such as thinking, humans, the woman cloud /mujer nube/ - a theme that we have developed extensively.
And the third part deals with the present and the future. But there is much more to see - including family houses.
It seems necessary to visit this exhibition.
Yes, of course. /laugh/
Recently, you have been very focused on innovation and the use of new materials, new forms. Previously, you focused more on using steel.
We started working a lot with stone, then steel, and now glass, as seen in Les Cols Pavellons. Working with steel is very interesting for us. It is an important element in our journey, but it has never been the only material.
Now we are working with new material possibilities, constantly researching and discovering.
In Espai Barberí, before ascending the stairs to the first floor where your office and the office of permanent staff are located, it is necessary to take off one's shoes. Where does this idea come from in a country where people hardly ever take off their shoes at home?
Yes, that is true, they never take off their shoes... However, we all wear slippers in the studio. In a way, it is an attempt to put an end to the feeling of work. Because for us, it doesn’t mean going to work; it means being at home and creating.
Carme, thank you very much for this interview!!!
The English translation is powered by AI tool. Switch to Czech to view the original text source.
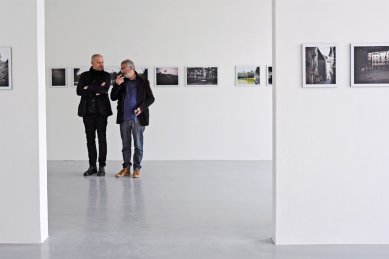

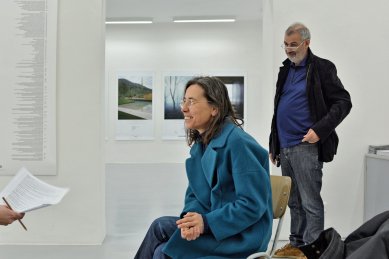
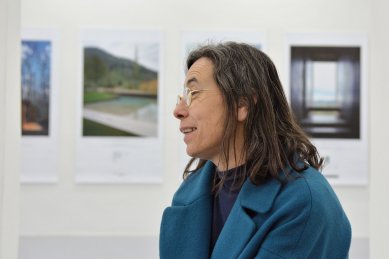
0 comments
add comment













