
Studio A8000 designed a transformation of the industrial district Špitálka in Brno
Source
Nikola Lörinczová
Nikola Lörinczová
Publisher
Tisková zpráva
05.02.2021 14:15
Tisková zpráva
05.02.2021 14:15
Czech Republic
Brno
Trnitá
Martin Krupauer
A8000 s.r.o.
The architectural studio A8000 and the city of Brno are bringing a unique development concept to the industrial Brno locality of Špitálka. The aim of the project is to find a viable theme for the new use of the western part of the Teplárny Brno complex, while preserving the historical value of the site. The Špitálka brownfield, under the guidance of studio A8000, will transform into a vibrant, modern, and above all, smart urban district that will set trends for contemporary living, working, and relaxation. The development of the area should also kickstart the overall revitalization of the Brno Cejl area, previously known as the Brno Bronx. The existing cooling tower will be a dominant feature. The motto of the transformation is – no destruction, but evolution. A so-called CITY HUB will be created, becoming a meeting place and promoting a sustainable approach to life.
The revitalization of the Špitálka locality is a strategic project of the city of Brno and is also part of an extensive European project called RUGGEDISED, which aims to implement innovative technologies and approaches for the development of urban districts. In addition to Brno, other European cities involved in the project include Rotterdam in the Netherlands, Glasgow in Scotland, Umeå in Sweden, Gdańsk in Poland, and Parma in Italy.
The Špitálka project is divided into several phases. The first step taken in late 2018 and early 2019 was organizing an international urban ideation competition for the entire settlement area covering 24.55 hectares. The second phase focused on area studies and transportation infrastructure. The third phase has more specific tasks, concentrating on the territory of the western part of the Teplárny Brno complex. The urban planning and architectural design of this locality was carried out by the architectural studio A8000, which previously brought to life projects like Prague's Forum Karlín and contributed to the significant revitalization of the Anděl area in Prague with the office building Zlatý Anděl. Development areas are a long-standing passion for the studio. They respect the history and genius loci of the place, which they translate into the form of modern technologies and the ecological standards of the 21st century.
“Our goal is not to completely rebuild, change, or destroy the sites – but to develop them into a self-sufficient sustainable locality with a strong atmosphere, utilizing all the available resources the city offers. Development areas are one of our key themes. We are pleased that we can test the most modern technologies in Špitálka,” says architect Martin Krupauer.
The new Brno district should serve as a WORK AND LIVE locality, following contemporary international trends in housing. The architects propose creating flexible open multipurpose units that serve both for work and living. These units will be highly adaptable. Their residents will be able to freely connect, minimize, or expand them. This will create a dynamic structure that can change according to current needs. Society, in the time of the pandemic when the boundaries between work and home environments blurred almost overnight, will surely appreciate such adaptability. But it all starts with living. The CITY HUB, as the revitalized locality is called, will offer a wide range of possibilities for both future residents and the entire city in terms of work and leisure. It will become a place where people like to return for culture as well as inspiration.
The long-unutilized cooling tower will remain an icon of the place. However, the architects want to breathe new life into it. The interior space of the cooling tower will be transformed into an EVENT HUB. It will provide space for presentations from companies or residents based in the CITY HUB. The tower will also serve as a breathtaking lookout point over Brno. The existing two industrial hall units will transform into a CULTURE HUB. The simplicity and openness of the solution will allow for a rapid reconfiguration of the cultural use of the hall according to the diverse needs of specific productions or dramaturgy. A COWORK HUB, which will become an incubator and focal point for newly created surrounding workspaces, will be established in the Teplárny Archive building.
The unused rooftop landscape in the inhospitable industrial district will be transformed into an extraordinary public space. New rooftop terraces will offer sports facilities, greenery, and gardens for community gardening. The architects also designed a 400-meter-long SKYWALK that will go through the cooling tower and connect all the buildings. It will become a unique attraction and urban viewpoint functionally reminiscent of mountain walkways in the clouds or the wooden structure Metropol Parasol in Seville. In addition to the EVENT HUB, CITY HUB, and CULTURE HUB, six new residential and workplace buildings will complement the development, totaling 30,000 square meters.
Green roofs will be just one of many aspects leading to a reduction in the negative impacts of the district's construction on the environment. The goal of the city of Brno and studio A8000 is clear – to build, utilizing modern technologies and innovative approaches, the first smart neighborhood in Brno, which should become a positive example of responsible and sustainable urban living. Consequently, the project's preparation includes round tables with experts, including energy specialists and basic infrastructure providers.
To ensure the construction is as energy-efficient as possible, there are considerations for utilizing geothermal heat, heat from sun-warmed surfaces, residual heat from buildings, and renewable energy sources for supplementary heating or cooling of water. It is also envisioned to utilize residual heat from neighboring power plant operations. This will secure the least dependence on fossil sources. Free spaces on buildings will also be fitted with photovoltaic panels for electricity generation. Recycling greywater, i.e., wastewater that can be effectively cleaned and reused for irrigation or flushing, is also being considered. The internal climate of the buildings will be fully controlled. Ventilation could be regulated according to actual human occupancy, while fresh air could be heated with waste air in recuperation units. Smart-controlled lighting that adapts to actual needs in the area is also being contemplated. All systems should be interconnected, measured, evaluated – that’s how intelligent control can be achieved. “We want to address everything that genuinely benefits sustainable living in the locality in conjunction with the city. That’s our vision of smart technologies. Now we are continuing to collaborate with experts across fields in defining innovative principles and technologies that we will utilize. A change in the zoning plan is also in the works. In the near future, conditions for seeking a future strategic investor should be established. The priority is to find a partner who would take diligent long-term care of the area and would want to become part of the massive transformation of this part of Brno, which is undoubtedly approaching,” adds Martin Krupauer. The unique transformation of former factory complexes could, in the future, inspire the development of the entire locality of Brno Cejl.
In addition to the proposal for revitalizing the western part of the Teplárny Brno complex, studio A8000 is also working on a concept for reviving the adjacent area of the former textile factory Mosiliana. The new form of both areas should underpin the character of the site.
The revitalization of the Špitálka locality is a strategic project of the city of Brno and is also part of an extensive European project called RUGGEDISED, which aims to implement innovative technologies and approaches for the development of urban districts. In addition to Brno, other European cities involved in the project include Rotterdam in the Netherlands, Glasgow in Scotland, Umeå in Sweden, Gdańsk in Poland, and Parma in Italy.
The Špitálka project is divided into several phases. The first step taken in late 2018 and early 2019 was organizing an international urban ideation competition for the entire settlement area covering 24.55 hectares. The second phase focused on area studies and transportation infrastructure. The third phase has more specific tasks, concentrating on the territory of the western part of the Teplárny Brno complex. The urban planning and architectural design of this locality was carried out by the architectural studio A8000, which previously brought to life projects like Prague's Forum Karlín and contributed to the significant revitalization of the Anděl area in Prague with the office building Zlatý Anděl. Development areas are a long-standing passion for the studio. They respect the history and genius loci of the place, which they translate into the form of modern technologies and the ecological standards of the 21st century.
“Our goal is not to completely rebuild, change, or destroy the sites – but to develop them into a self-sufficient sustainable locality with a strong atmosphere, utilizing all the available resources the city offers. Development areas are one of our key themes. We are pleased that we can test the most modern technologies in Špitálka,” says architect Martin Krupauer.
The new Brno district should serve as a WORK AND LIVE locality, following contemporary international trends in housing. The architects propose creating flexible open multipurpose units that serve both for work and living. These units will be highly adaptable. Their residents will be able to freely connect, minimize, or expand them. This will create a dynamic structure that can change according to current needs. Society, in the time of the pandemic when the boundaries between work and home environments blurred almost overnight, will surely appreciate such adaptability. But it all starts with living. The CITY HUB, as the revitalized locality is called, will offer a wide range of possibilities for both future residents and the entire city in terms of work and leisure. It will become a place where people like to return for culture as well as inspiration.
The long-unutilized cooling tower will remain an icon of the place. However, the architects want to breathe new life into it. The interior space of the cooling tower will be transformed into an EVENT HUB. It will provide space for presentations from companies or residents based in the CITY HUB. The tower will also serve as a breathtaking lookout point over Brno. The existing two industrial hall units will transform into a CULTURE HUB. The simplicity and openness of the solution will allow for a rapid reconfiguration of the cultural use of the hall according to the diverse needs of specific productions or dramaturgy. A COWORK HUB, which will become an incubator and focal point for newly created surrounding workspaces, will be established in the Teplárny Archive building.
The unused rooftop landscape in the inhospitable industrial district will be transformed into an extraordinary public space. New rooftop terraces will offer sports facilities, greenery, and gardens for community gardening. The architects also designed a 400-meter-long SKYWALK that will go through the cooling tower and connect all the buildings. It will become a unique attraction and urban viewpoint functionally reminiscent of mountain walkways in the clouds or the wooden structure Metropol Parasol in Seville. In addition to the EVENT HUB, CITY HUB, and CULTURE HUB, six new residential and workplace buildings will complement the development, totaling 30,000 square meters.
Green roofs will be just one of many aspects leading to a reduction in the negative impacts of the district's construction on the environment. The goal of the city of Brno and studio A8000 is clear – to build, utilizing modern technologies and innovative approaches, the first smart neighborhood in Brno, which should become a positive example of responsible and sustainable urban living. Consequently, the project's preparation includes round tables with experts, including energy specialists and basic infrastructure providers.
To ensure the construction is as energy-efficient as possible, there are considerations for utilizing geothermal heat, heat from sun-warmed surfaces, residual heat from buildings, and renewable energy sources for supplementary heating or cooling of water. It is also envisioned to utilize residual heat from neighboring power plant operations. This will secure the least dependence on fossil sources. Free spaces on buildings will also be fitted with photovoltaic panels for electricity generation. Recycling greywater, i.e., wastewater that can be effectively cleaned and reused for irrigation or flushing, is also being considered. The internal climate of the buildings will be fully controlled. Ventilation could be regulated according to actual human occupancy, while fresh air could be heated with waste air in recuperation units. Smart-controlled lighting that adapts to actual needs in the area is also being contemplated. All systems should be interconnected, measured, evaluated – that’s how intelligent control can be achieved. “We want to address everything that genuinely benefits sustainable living in the locality in conjunction with the city. That’s our vision of smart technologies. Now we are continuing to collaborate with experts across fields in defining innovative principles and technologies that we will utilize. A change in the zoning plan is also in the works. In the near future, conditions for seeking a future strategic investor should be established. The priority is to find a partner who would take diligent long-term care of the area and would want to become part of the massive transformation of this part of Brno, which is undoubtedly approaching,” adds Martin Krupauer. The unique transformation of former factory complexes could, in the future, inspire the development of the entire locality of Brno Cejl.
In addition to the proposal for revitalizing the western part of the Teplárny Brno complex, studio A8000 is also working on a concept for reviving the adjacent area of the former textile factory Mosiliana. The new form of both areas should underpin the character of the site.
The English translation is powered by AI tool. Switch to Czech to view the original text source.
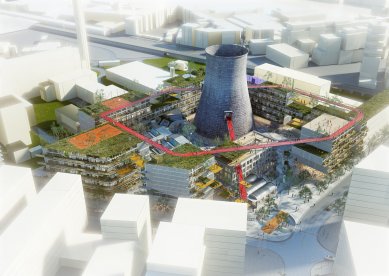
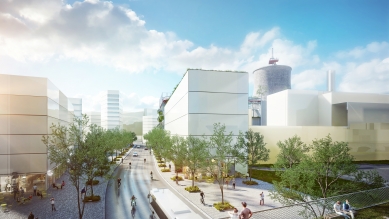
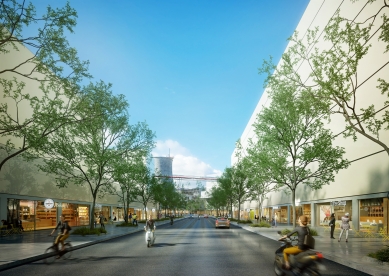
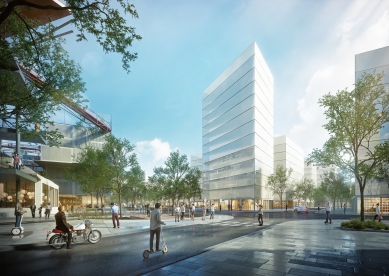
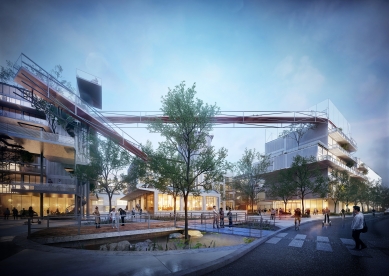
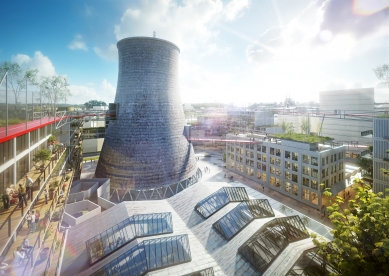
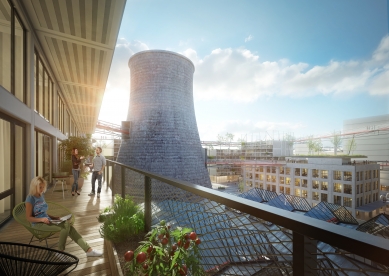
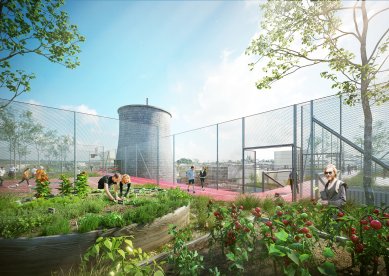
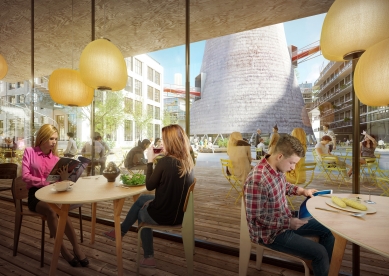
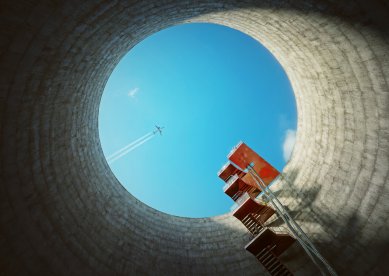
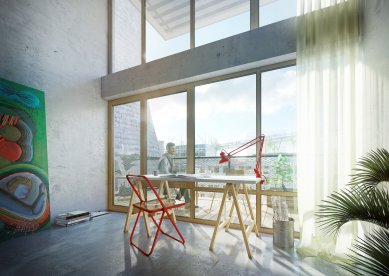
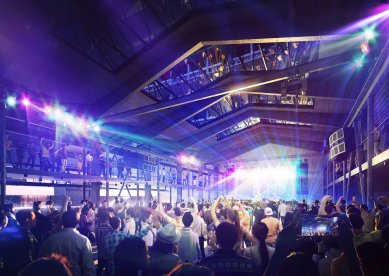
0 comments
add comment












