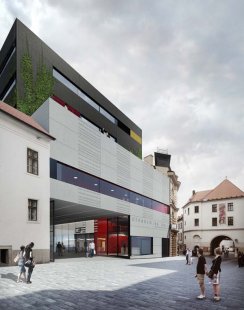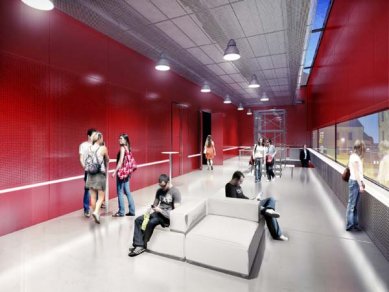
Laying the Foundation Stone of the Theater on Orlí - Musical and Dramatic Laboratory of JAMU in Brno
After more than six years of effort, this year Janáček Academy of Music and Performing Arts in Brno successfully commenced the construction of the Theatre on Orlí - Musical and Dramatic Laboratory as an investor. The construction is financed by the Ministry of Education. The ceremonial laying of the cornerstone will take place with the participation of the Mayor of the Statutory City of Brno, Mr. Roman Onderka, representatives of the South Moravian Region, the Ministry of Education, Youth and Sports, and other distinguished guests on September 23, 2010, at 11:00 AM at the construction site - Orlí 19.
The construction is significant from several perspectives. It will provide Janáček Academy with a state-of-the-art facility in stage technologies, primarily sound and lighting, which will allow students to prepare for a professional career in an environment aligned with current global trends. For cultural Brno, it will offer a variable stage for young art and will contribute to the contemporary architectural form of the city by filling a gap left since World War II with a modern building designed by Brno architects Pavel Rada and Milan Rak. The complete project documentation was developed by ARCHTEAM s.r.o. as the general designer, which received the International Architecture Award from the Museum of Architecture and Design in Chicago in 2007 for the JAMU theatre building project on Orlí Street.
The proposed new building of the Theatre on Orlí consists of two masses. The street portion is lower, corresponding to the scale of the street. The second connecting mass is designed as a “natural block” - a house partially covered in greenery. An outdoor vestibule connects to Orlí Street, which provides access to the operational sections of the building. The main space of the JAMU building is the theatre auditorium, which is accessible for approximately 110 spectators from a two-story foyer oriented towards Orlí Street. Another space for the public will be a café on the ground floor of the theatre building with a summer garden in the open vestibule. The café provides access to historic cellar spaces from the Baroque period, which will be used as a wine bar. The back part of the building houses the operational support for the theatre, including changing rooms, classrooms, and rehearsal rooms. A modern recording studio is proposed in the basement.
The architectural design of the building represents contemporary modern architecture, based on simplicity, clean shapes, and artistic detail. The façade of the building is designed with large-format panels made of graphic concrete, placed in a horizontal direction. The horizontal division of the façade is supported by inserted longitudinal windows. The street façade in a light gray shade is enlivened by graphics and a sign with the name of the theatre, dominated by a band window of the auditorium foyer. The taller rear mass of the building, painted black, is complemented by a cable system for climbing greenery.
In the public commercial competition for the construction contractor, the consortium of firms UNISTAV, a.s., and OHL ŽS, a.s. won. The investor's technical supervision is carried out by S - Invest CZ, s.r.o. In the summer months of 2010, the original building was demolished, and preparations for the construction site are currently underway. The completion of the building and the commissioning of the new student theatre in the center of Brno is expected by the end of 2011.
The construction is significant from several perspectives. It will provide Janáček Academy with a state-of-the-art facility in stage technologies, primarily sound and lighting, which will allow students to prepare for a professional career in an environment aligned with current global trends. For cultural Brno, it will offer a variable stage for young art and will contribute to the contemporary architectural form of the city by filling a gap left since World War II with a modern building designed by Brno architects Pavel Rada and Milan Rak. The complete project documentation was developed by ARCHTEAM s.r.o. as the general designer, which received the International Architecture Award from the Museum of Architecture and Design in Chicago in 2007 for the JAMU theatre building project on Orlí Street.
The proposed new building of the Theatre on Orlí consists of two masses. The street portion is lower, corresponding to the scale of the street. The second connecting mass is designed as a “natural block” - a house partially covered in greenery. An outdoor vestibule connects to Orlí Street, which provides access to the operational sections of the building. The main space of the JAMU building is the theatre auditorium, which is accessible for approximately 110 spectators from a two-story foyer oriented towards Orlí Street. Another space for the public will be a café on the ground floor of the theatre building with a summer garden in the open vestibule. The café provides access to historic cellar spaces from the Baroque period, which will be used as a wine bar. The back part of the building houses the operational support for the theatre, including changing rooms, classrooms, and rehearsal rooms. A modern recording studio is proposed in the basement.
The architectural design of the building represents contemporary modern architecture, based on simplicity, clean shapes, and artistic detail. The façade of the building is designed with large-format panels made of graphic concrete, placed in a horizontal direction. The horizontal division of the façade is supported by inserted longitudinal windows. The street façade in a light gray shade is enlivened by graphics and a sign with the name of the theatre, dominated by a band window of the auditorium foyer. The taller rear mass of the building, painted black, is complemented by a cable system for climbing greenery.
In the public commercial competition for the construction contractor, the consortium of firms UNISTAV, a.s., and OHL ŽS, a.s. won. The investor's technical supervision is carried out by S - Invest CZ, s.r.o. In the summer months of 2010, the original building was demolished, and preparations for the construction site are currently underway. The completion of the building and the commissioning of the new student theatre in the center of Brno is expected by the end of 2011.
The English translation is powered by AI tool. Switch to Czech to view the original text source.


1 comment
add comment
Subject
Author
Date
"Zadní vyšší hmota budovy černé barvy..
Dr. Lusciniol
26.09.10 07:56
show all comments
Related articles
0
24.10.2012 | The new theater building of JAMU on Orlí Street was ceremonially opened
0
16.10.2012 | In the center of Brno, a new Theater on Orlí will open next week
1
15.08.2012 | JAMU is completing the theater building on Orlí Street, it will open in October
3
24.09.2010 | In the center of Brno, the construction of the new JAMU theater officially began






