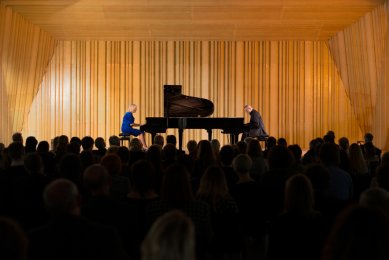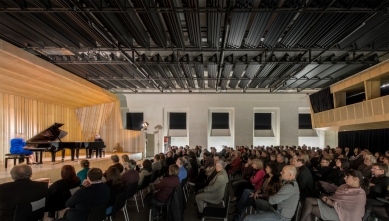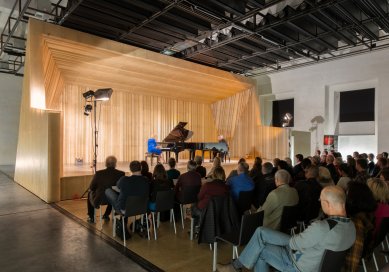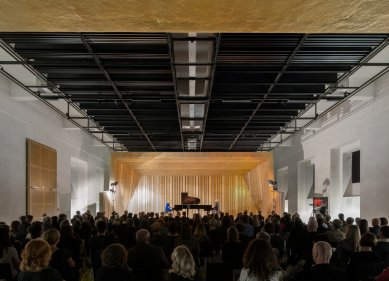
New multifunctional hall of the castle riding school in Litomyšl from HŠH
Prague - The Castle Riding School in Litomyšl offered a musical experience as part of the World Architecture Day in a new and unique hall in our country - in a hall that can be tuned. The multifunctional hall designed by the studio HŠH architects trio Petr Hájek, Tomáš Hradečný, and Jan Šépka respects the preserved historical structures of the riding school and integrates a movable object made of translucent laminate, which, along with adjustable ceiling panels, allows for changes to the acoustic and spatial parameters of the hall.
"The task was to design a universal hall for hosting concerts, exhibitions, lectures, and other social events. The difficulty of this task lay in the long reverberation time of the existing space, which exceeded 4 seconds, which is good for an organ concert but a problem for chamber music or spoken word. We found the solution in the form of a movable stage and rotating ceiling panels that can be adjusted to reflect, absorb, or diffuse sound," describes architect Petr Hájek.
The newly inserted laminate shell object is thus composed of two parts - a movable front and a fixed body. The body includes dressing rooms for performers, a space for technicians, and social facilities for guests. The movable front (stage) travels along tracks in the floor and serves as a partition for individual events. When pushed aside, it serves as a space for technicians and when folded away, it acts as a storage area for chairs. The honey color of the laminate adds elegance to the entire hall.
The floor consists of practical platforms allowing for stage lifts, audience elevation, or individual floor arrangements for exhibitions. The stage and lighting technology are placed along with the ceiling panels on independent beams below the existing concrete ceiling.
"The task was to design a universal hall for hosting concerts, exhibitions, lectures, and other social events. The difficulty of this task lay in the long reverberation time of the existing space, which exceeded 4 seconds, which is good for an organ concert but a problem for chamber music or spoken word. We found the solution in the form of a movable stage and rotating ceiling panels that can be adjusted to reflect, absorb, or diffuse sound," describes architect Petr Hájek.
The newly inserted laminate shell object is thus composed of two parts - a movable front and a fixed body. The body includes dressing rooms for performers, a space for technicians, and social facilities for guests. The movable front (stage) travels along tracks in the floor and serves as a partition for individual events. When pushed aside, it serves as a space for technicians and when folded away, it acts as a storage area for chairs. The honey color of the laminate adds elegance to the entire hall.
The floor consists of practical platforms allowing for stage lifts, audience elevation, or individual floor arrangements for exhibitions. The stage and lighting technology are placed along with the ceiling panels on independent beams below the existing concrete ceiling.
The English translation is powered by AI tool. Switch to Czech to view the original text source.




0 comments
add comment




