
The design of the new "marshmallow" was created by Fránek, the author of the original version
Prague - The new house project originally nicknamed marshmallow was created by the author of the original design, architect Zdeněk Fránek. The revised project was presented today by representatives of the expert jury and the company V Invest, which took over the project on U Milosrdných street in the Old Town this year from the Italian developer Augusto Razetta. The new design, according to the company, draws from elements present in the surrounding historic buildings. The residential building will have six above-ground floors, two underground levels for parking, and the ground floor will serve for shops and services. The company will not sell the apartments but will use them for long-term rentals. The previous version of the project was criticized by many local residents and experts.
The company approached seven architectural firms when selecting the new appearance, five of which presented their proposals. From those, a six-member jury composed of representatives of the developer and architects Ladislav Lábus, Josef Pleskot, and Zdeněk Lukeš selected the winner. According to the investor, the experts and investor representatives unanimously agreed on the winner.
The building will contain around thirty apartments sized from 2+kk to 5+kk. The company aims to obtain a building permit by the end of next year. They would like to initiate archaeological research in September of next year, with construction anticipated to begin in 2020.
"The exterior facade of the building draws inspiration from visual elements that were typical for this location in the past. This includes, for example, vertical ribbing created on the walls as a result of rainwater running off the roofs of the houses and facades," said the design author Fránek. The new appearance is meant to reflect the atmosphere of the "Prague Stínadla," as the historic district Na Františku is nicknamed. The previous investor, according to the architect, demanded as bold a design as possible, whereas V Invest wants to calm the area, although the new design has not abandoned visual interest. In addition to the color variant shown in the published visualizations, a brick-colored facade is still in the running.
According to architect Pleskot, the original, criticized design was also very successful, but Fránek has surpassed it with the new version. "The new design of the house in his rendition is not only architecturally mature and original but also acceptable from a conservation standpoint," he stated.
Director of V Invest, Jaroslav Vondřička, said that the main limitation for the entire project was the valid zoning decision, which set relatively strict conditions. The current design has already been consulted with heritage conservationists during its preparation. "We would like to attempt to create a transition between very high-quality historic architecture and modern architecture, which we believe necessarily belongs in the city," Vondřička added.
The residential building near the Convent of St. Agnes has been planned for nearly 20 years. The original Italian investor previously came up with a proposal whose visualizations presented a facade in white and pink. Based on that, the project received the nickname marshmallow and faced a wave of criticism.
V Invest took over the project along with a contract with the capital city from 1999, based on which the city hall is to sell the land on which the project will be built to the developer after the building is completed. In 2007, a pre-emption agreement was concluded at a price of around 27,000 crowns per square meter, which is still valid. The previous management of Prague considered the direct sale of the parcels, but the plan was dropped. According to Vondřička, the company wants to continue discussions with the new leadership of the city hall. According to him, the parcels could be used for community gatherings before the start of construction, based on an agreement with the local government.
The company approached seven architectural firms when selecting the new appearance, five of which presented their proposals. From those, a six-member jury composed of representatives of the developer and architects Ladislav Lábus, Josef Pleskot, and Zdeněk Lukeš selected the winner. According to the investor, the experts and investor representatives unanimously agreed on the winner.
The building will contain around thirty apartments sized from 2+kk to 5+kk. The company aims to obtain a building permit by the end of next year. They would like to initiate archaeological research in September of next year, with construction anticipated to begin in 2020.
"The exterior facade of the building draws inspiration from visual elements that were typical for this location in the past. This includes, for example, vertical ribbing created on the walls as a result of rainwater running off the roofs of the houses and facades," said the design author Fránek. The new appearance is meant to reflect the atmosphere of the "Prague Stínadla," as the historic district Na Františku is nicknamed. The previous investor, according to the architect, demanded as bold a design as possible, whereas V Invest wants to calm the area, although the new design has not abandoned visual interest. In addition to the color variant shown in the published visualizations, a brick-colored facade is still in the running.
According to architect Pleskot, the original, criticized design was also very successful, but Fránek has surpassed it with the new version. "The new design of the house in his rendition is not only architecturally mature and original but also acceptable from a conservation standpoint," he stated.
Director of V Invest, Jaroslav Vondřička, said that the main limitation for the entire project was the valid zoning decision, which set relatively strict conditions. The current design has already been consulted with heritage conservationists during its preparation. "We would like to attempt to create a transition between very high-quality historic architecture and modern architecture, which we believe necessarily belongs in the city," Vondřička added.
The residential building near the Convent of St. Agnes has been planned for nearly 20 years. The original Italian investor previously came up with a proposal whose visualizations presented a facade in white and pink. Based on that, the project received the nickname marshmallow and faced a wave of criticism.
V Invest took over the project along with a contract with the capital city from 1999, based on which the city hall is to sell the land on which the project will be built to the developer after the building is completed. In 2007, a pre-emption agreement was concluded at a price of around 27,000 crowns per square meter, which is still valid. The previous management of Prague considered the direct sale of the parcels, but the plan was dropped. According to Vondřička, the company wants to continue discussions with the new leadership of the city hall. According to him, the parcels could be used for community gatherings before the start of construction, based on an agreement with the local government.
The English translation is powered by AI tool. Switch to Czech to view the original text source.
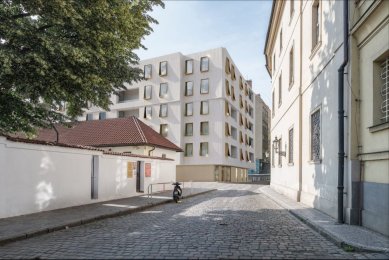
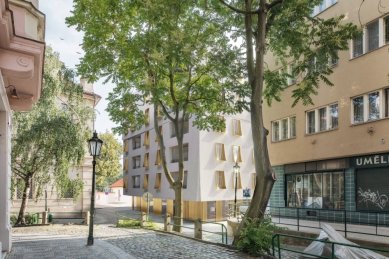
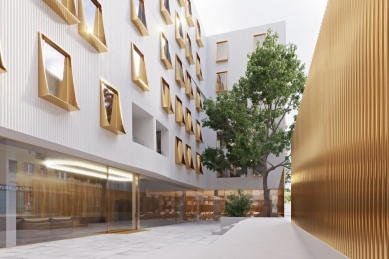
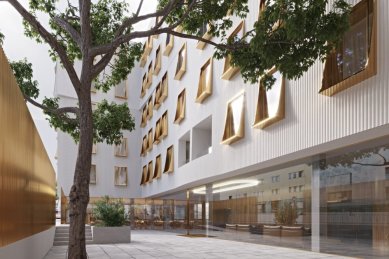
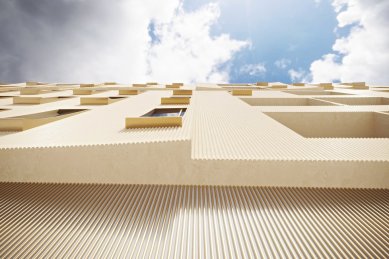
0 comments
add comment
Related articles
0
26.02.2025 | The Residence U Milosrdných has been approved. The new construction project took an incredible 25 years.
0
23.06.2023 | Prague will sell the land under the former "marshmallow" for 123.7 million CZK
0
06.06.2022 | The leadership of Prague approved the agreement for the purchase of land under the "marshmallow."
1
25.08.2021 | The company V Invest has a building permit for the former "marshmallow"
0
10.01.2021 | Prague is preparing an agreement regarding the land under the "marshmallow"
0
28.08.2018 | Prague will not sell the land where the so-called marshmallow was to be created
0
26.03.2018 | Plans for the construction of a house nicknamed marshmallow were bought by V Invest
0
24.07.2017 | MKČR will no longer review the permits of heritage protectors for marshmallows
1
03.03.2017 | The house called Marshmallow in Prague 1 has a valid building permit
0
16.09.2015 | The magistrate canceled the issued land decision for "marshmallow"
0
17.06.2015 | The building called marshmallow has received a building permit from Prague 1
0
29.05.2015 | The association submitted a proposal to the magistrate regarding "Marshmallow"












